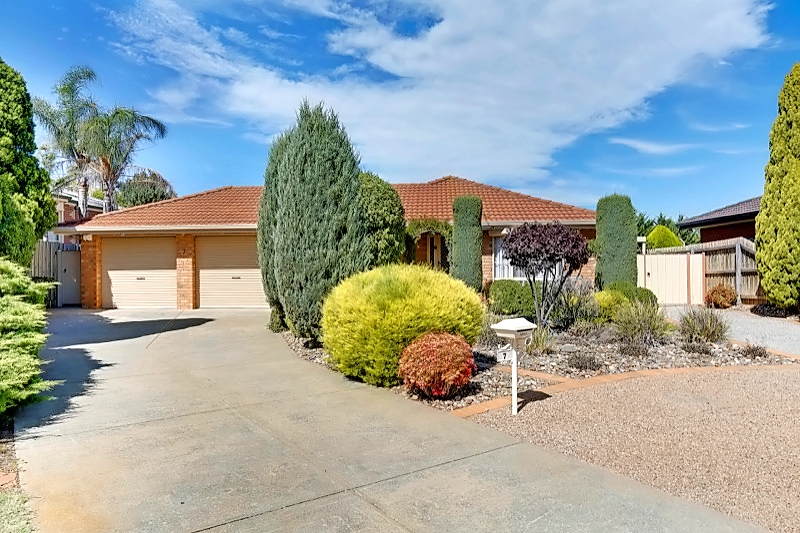Buyers seeking more living space should perhaps check out this house, set on about 865 square metres. Entry reveals the carpeted lounge room and tiled hallway leading to the large open-plan living/dining area. The adjoining kitchen has a wall oven, gas cooktop, breakfast bar, large pantry and ample cupboard space. A large sunroom/entertainment area is next door. The main bedroom has a walk-in wardrobe and en suite with spa; the other three share a bathroom. The immaculately maintained gardens in the backyard are best enjoyed from the paved entertainment area. The gated side access provides off-street parking for several vehicles, boat or trailer, and also access to the powered workshop at the rear. Other features include ducted heating, split-system, security system and lock-up double garage. It’s a short drive from Werribee train station and Princes Highway access.
WYNDHAM
© 2024 MMP Star Pty Ltd. All rights reserved







