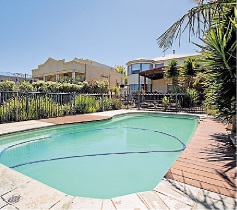Facing the Werribee River, farmlands and ranges, this character-filled house has four living areas over two levels, and its large pergola and in-ground pool add further scope for the entertainment-oriented lifestyle.
Stylish brick paving leads to the front verandah and leadlight entrance with Crimsafe door.
Accessed from the entry hallway, the study has polished floorboards and a recessed ceiling.
A large, carpeted open lounge room has easy access to the staircase with elegant balustrades, while a dining room with floorboards is positioned on the opposite side of the hallway.
Elegant posts introduce the open-plan hub at the back, which has a dining area with bay windows and timber venetians, and a living zone with a split-system unit.
In the kitchen are a Baumatic dishwasher, Westinghouse gas cook-top, microwave nook and a large pantry.
A powder room, roomy understairs storage, ample linen storage and a laundry with side yard access are other practical features on this level.
Upstairs, there’s a light-filled rumpus/retreat area with a split-system, roman blinds and colonial-style double doors opening to the wide, north-facing balcony.
On this level there are four bedrooms, three with television points, feature walls and fitted wardrobes.
The bathroom has a rounded feature wall and the main bedroom comes with bay windows, separate dressing rooms and double doors to an en suite with bath, dual basins and a recessed mirror.
The picturesque backyard has a large pergola with extensive hardwood decking, support posts with feature lights, and a wooden gate separating two entertainment areas of barbecue nook and dining zone.
A picket-fenced pool, surrounded by stylish rock landscaping, and an open grassy yard with room for kids to play are other perks.







