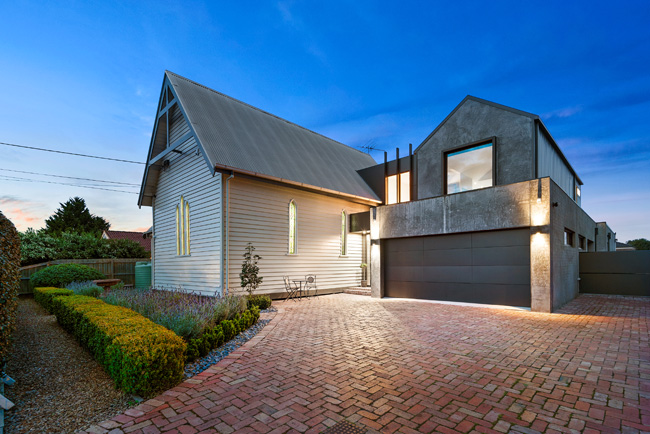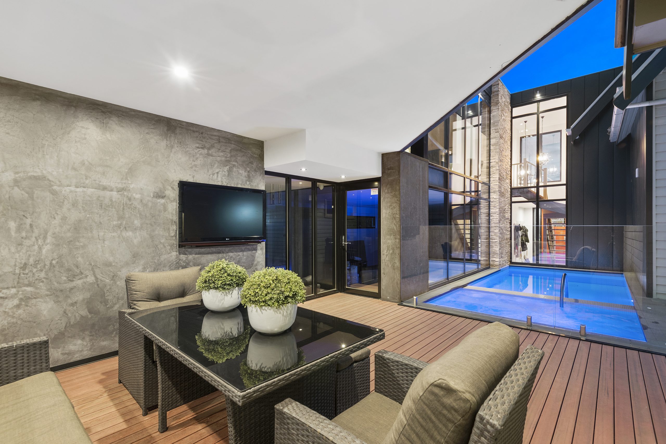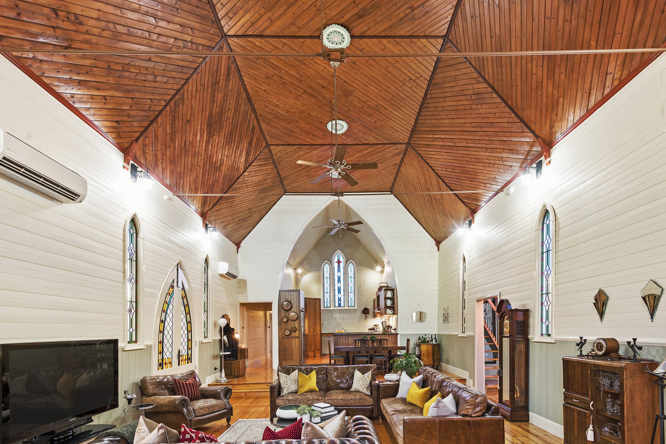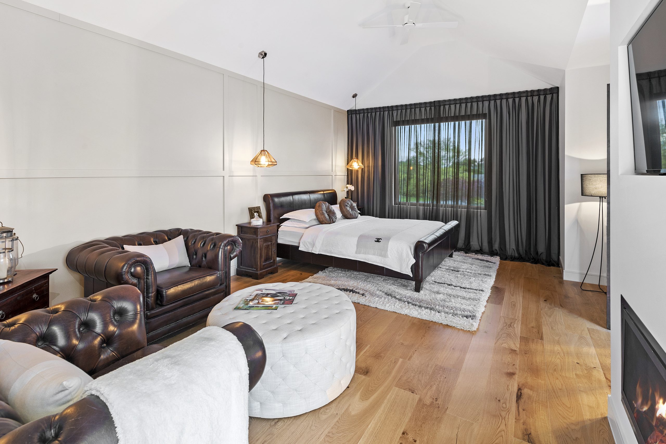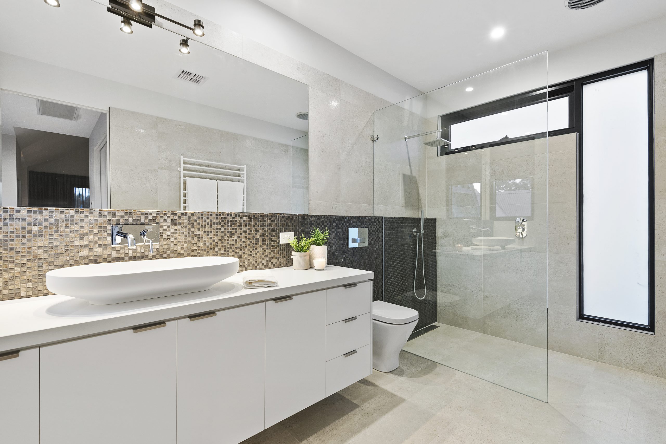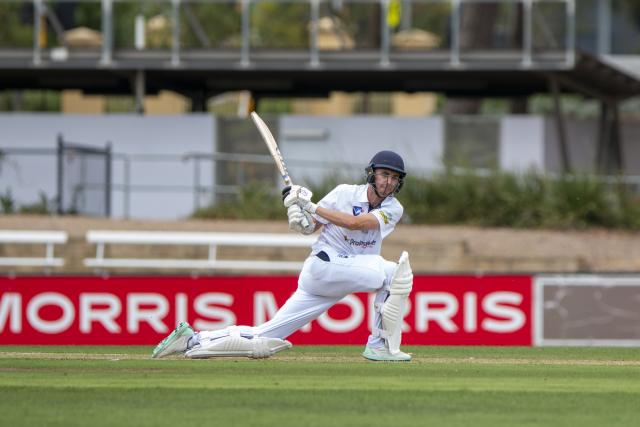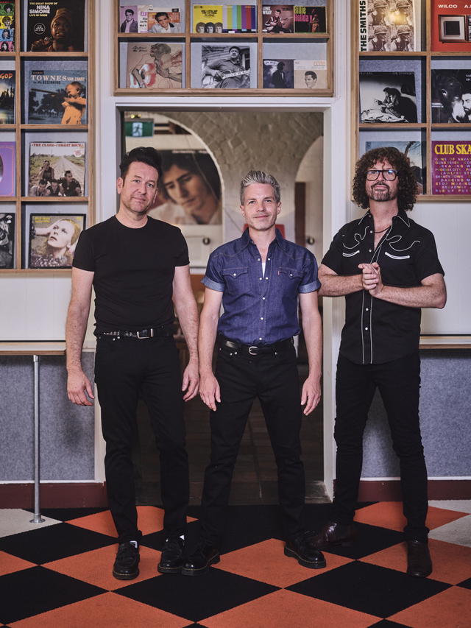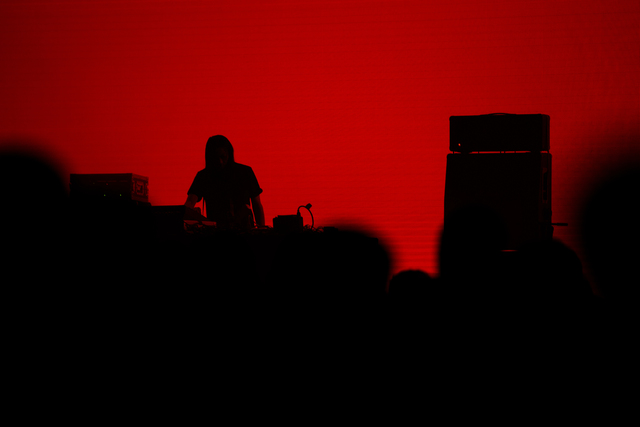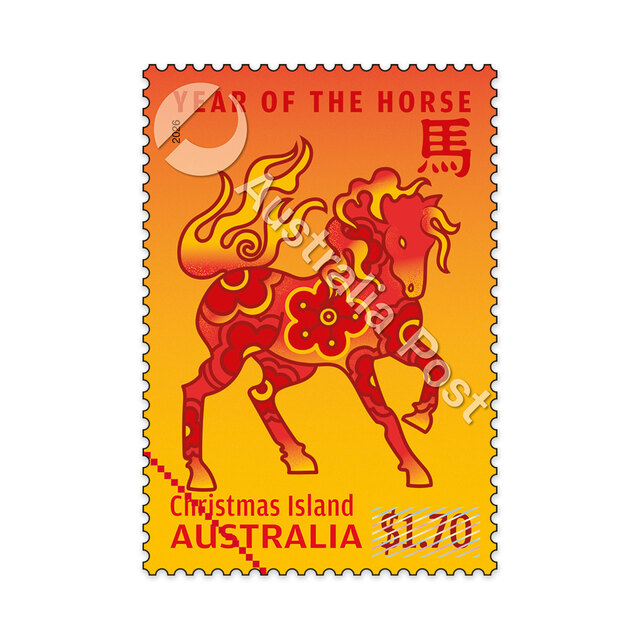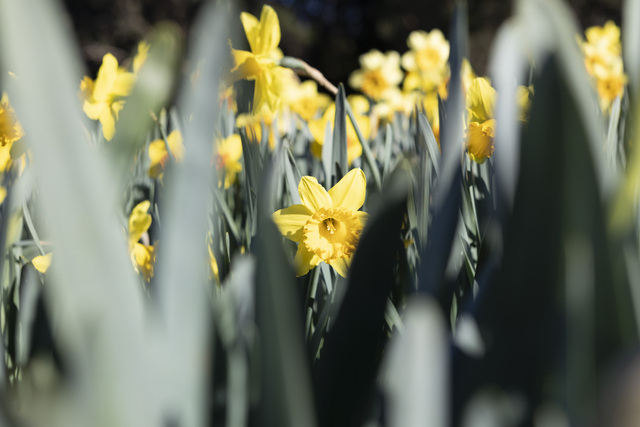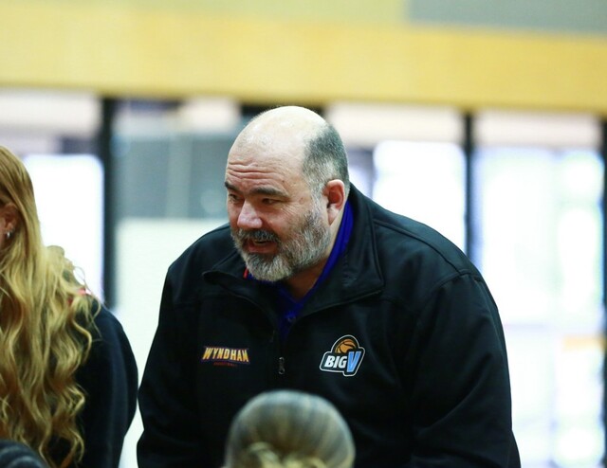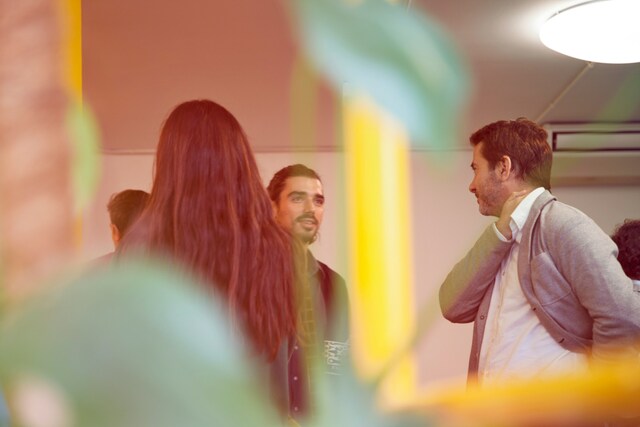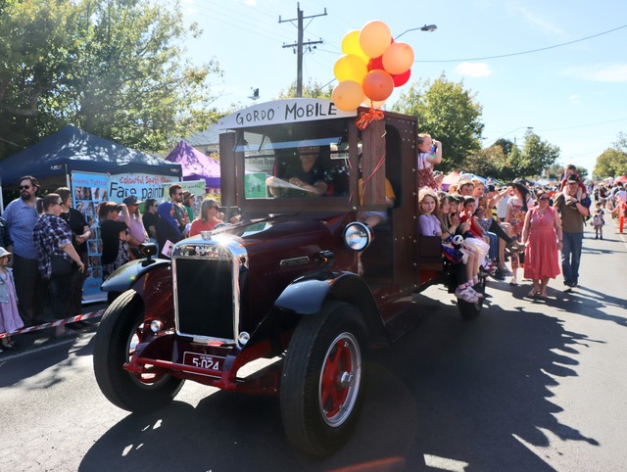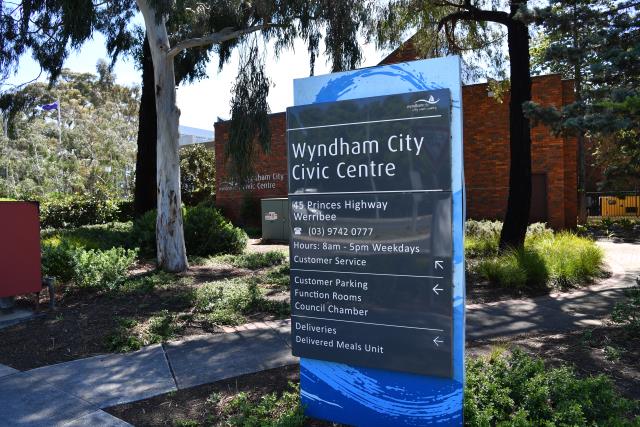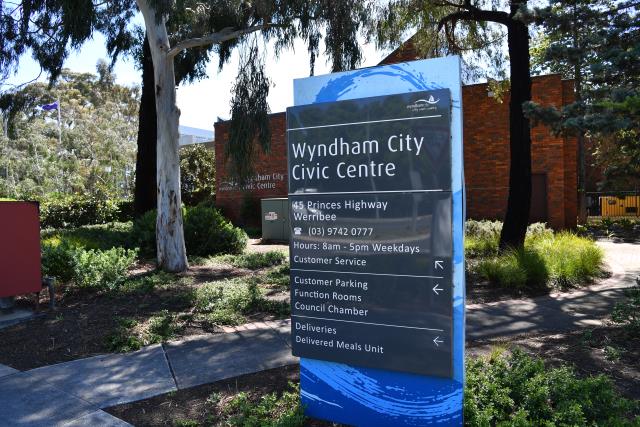The words, “St Augustine’s 1912”, emblazoned on the front door’s leadlight, announce the pedigree of this beautiful old church, transplanted from Lismore and now a stunning home. Two years ago, a high-end extension and outdoor spaces were cleverly grafted into the original construction; it now has panache and liveability at every turn.
You might be moved to prayer on entering the old church – now a vast living space – with its towering vaulted ceiling, gorgeous gothic leadlight windows and wide Baltic floorboards. It’s easy to imagine entertaining here, with abundant space to create different zones, while the kitchen – occupying the elevated former altar area – presides over proceedings.
9 Chirnside Avenue, Werribee, 3030
- Ray White Werribee: 9974 0000
- Price: Contact agent
- Auction: November 25 at 10.30am
- Find out more about this property on Domain.com.au
Under a vaulted ceiling with pressed metal (an element also on splashbacks), the well-designed kitchen has cedar cabinetry topped with mottled-green granite, a corner pantry, 900-millimetre cooker and Miele dishwasher.
The original church foyer is now an atmospheric study, while a long floorboarded hallway – added before 2015 – heads from the living area to three fitted bedrooms (one with en suite); a floorboarded bathroom with claw-foot tub and timber vanity; and a laundry with fab storage. French doors in the hallway open to the pool area, but more of that later.
Open-tread stairs ascend to the parents’ retreat from the entry foyer – spectacular in its own right, with herringbone-laid bricks underfoot and full-height windows providing striking views of the pool.
Huge and chic, the main bedroom, with vaulted plaster ceiling, pale floor planks and soaring windows, is a beautiful space. Charcoal sheers dress a full-width window, a trio of pendant lights is snazzy, and a gas log fire adds luxe. There’s also a potential dressing room, as well as a chic en suite with Italian tiling, heated towel rail, walk-in shower and a designer basin atop a 2pac soft-close vanity.
A discreet door in the entry foyer opens to a tiled and fully lined four-car garage which connects, via full-height opaque glass doors, to a large gym/office with powder room.
Out back, an expansive partially covered deck wraps around a glass-fenced pool and spa – gas and solar-heated – while another covered deck to the side is a wonderfully sheltered and inviting spot.
And there’s so much more to this place …put it on your must-see list.





