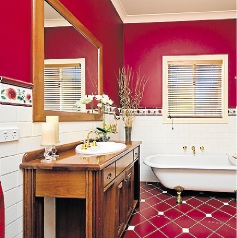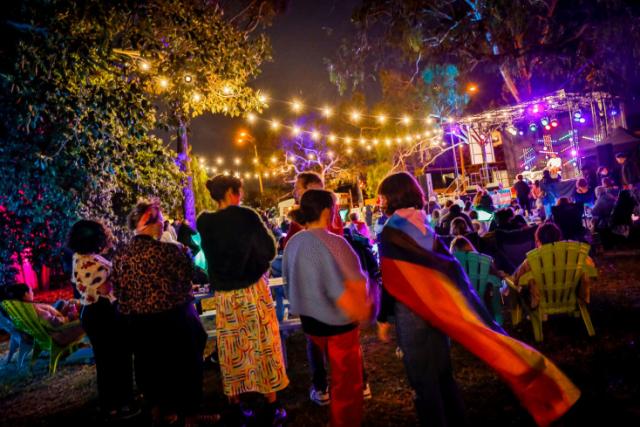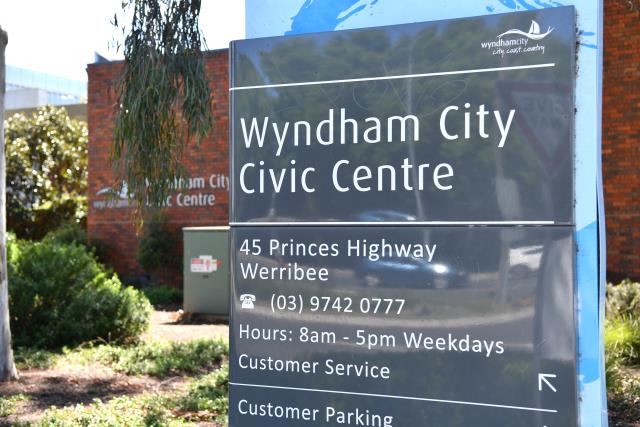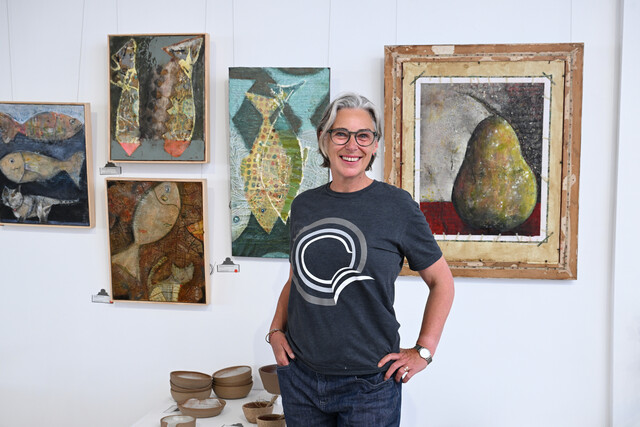Surrounded by dense shrubbery, this owner-built house sits proudly at the back of a deep block that’s fronted by a huge circular driveway and carport.
Walk up the brick entryway and you’ll notice the sweeping front verandah, which extends the width of the house.
Double leadlight doors open to the foyer, which has polished floorboards and lofty three-metre ceilings with decorative cornices.
The foyer leads to the carpeted rumpus room which has views over a lush fernery.
The rumpus room has french doors, a bay window and gas log fireplace.
The bright open-plan hub incorporates the kitchen with cascading Caesarstone benchtops and an island bench, soft-closing drawers, mosaic glass tiles and an Ilve stove and Chef cook-top.
There’s a separate lounge-theatre room with built-in bar, split-system unit, and access to a hallway linking to the main bedroom and study.
The main bedroom has a ceiling fan, a big walk-in wardrobe with built-in shelving, an en suite with timber bench dual vanities and a double shower.
Two additional bedrooms are on the other side of the house, as is a bathroom with claw-foot bath and timber venetians, and a laundry with ample storage.
Additional sliding-door wardrobes provide extra storage space. A double garage has a workshop and offers access to the backyard.
A large, brick-paved courtyard and an enclosed pergola with merbau decking with views to the You Yangs make up the outdoor entertainment zones. Lemon and lime trees and wide-open grassy areas characterise the backyard.







