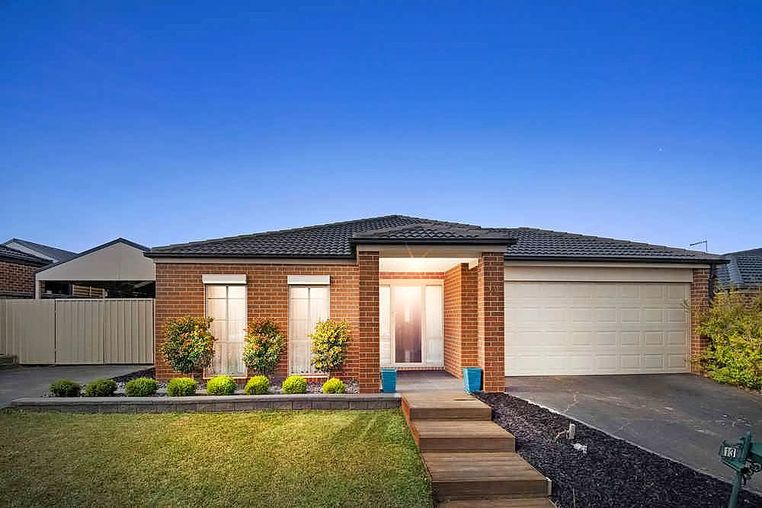By Samantha Freestone
With a manicured front yard including timber steps, feature concrete detail to the side drive leading to a fantastic two car carport-cum-pergola, as well as a double garage with internal access, it’s clear the builders of this family property thought of all the extras. Within, over-sized white gloss tiling helps enhance the size of the spaces. There are three carpeted bedrooms with built-in robes, including the main with the en suite and walk-in robe. There are two living areas – the sitting room which is carpeted and has a split-system, as well as the open-plan kitchen, meals and lounge area. Out the back is a lawn with landscaped spaces and a shed, with that huge pergola nearby as a classy entertainer option.







