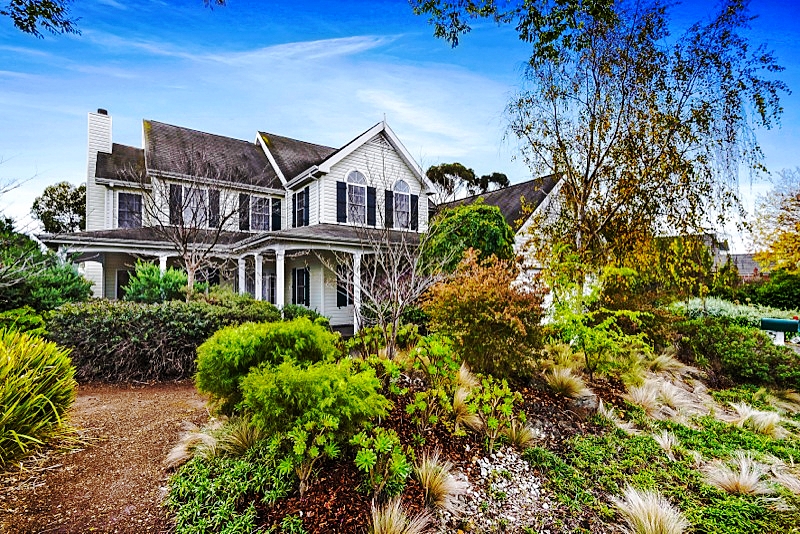Surrounded by beautifully landscaped, European-inspired gardens on a block of about 0.1232 hectares, this tribute to American architecture has grand proportions and a decor with old-world charm. The ground floor is dedicated to living and dining (two discrete zones), kitchen, laundry and powder room. The wallpapered lounge room has bifolds to outdoors and a heater with period-style surround, while the tiled family-meals area adjoins a kitchen with timber cabinetry, dishwasher and walk-in pantry. Three large upstairs bedrooms include the main with vaulted ceiling, balcony access, twin walk-in wardrobes and an en suite with dual vanity basins. There’s also a bathroom up here. Bifolds open from the family room to a big patch of concrete, and a verandah is another spot to pull up a pew. A separate studio with bathroom and kitchenette is a bonus, as are an intercom/alarm, ceiling fans, side access and double garage with internal access.
[Updating…]

By Star Weekly
Digital Editions
-

Community Calendar
Wyndham Turkish Coffee Club A place for older Turkish and Cypriot Turkish migrant women in Wyndham to gather, connect, learn and advocate for one another…





