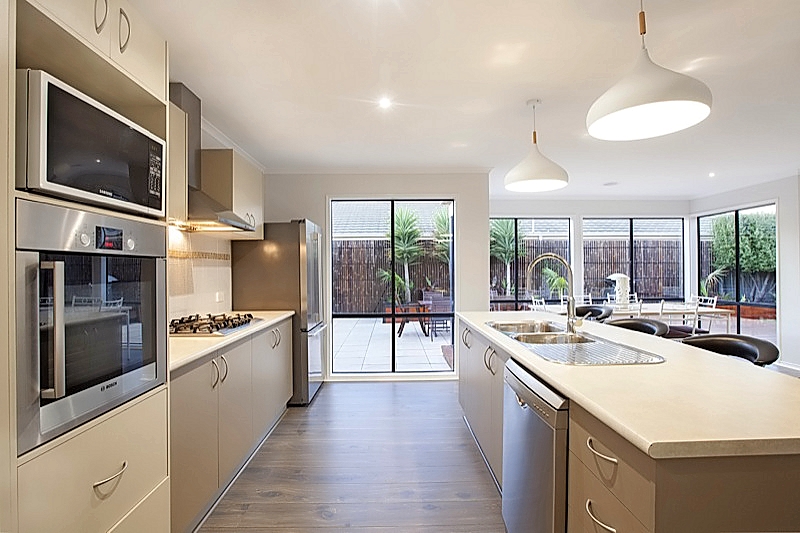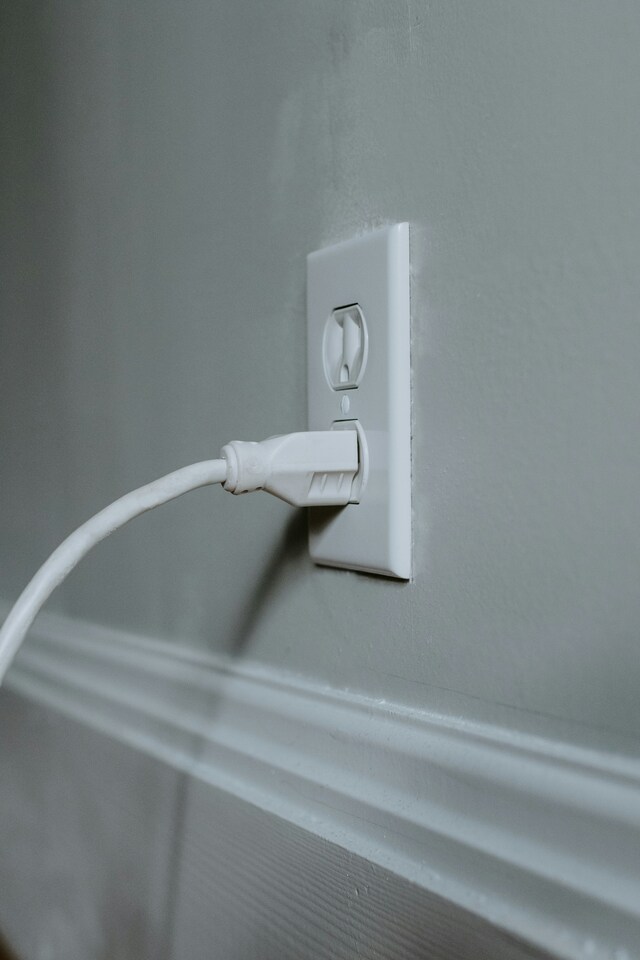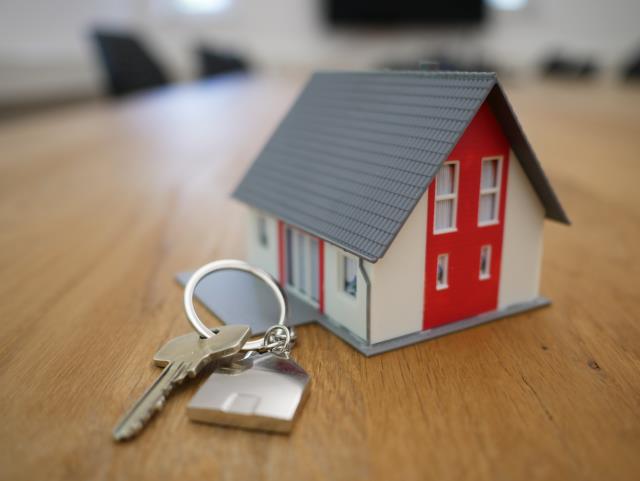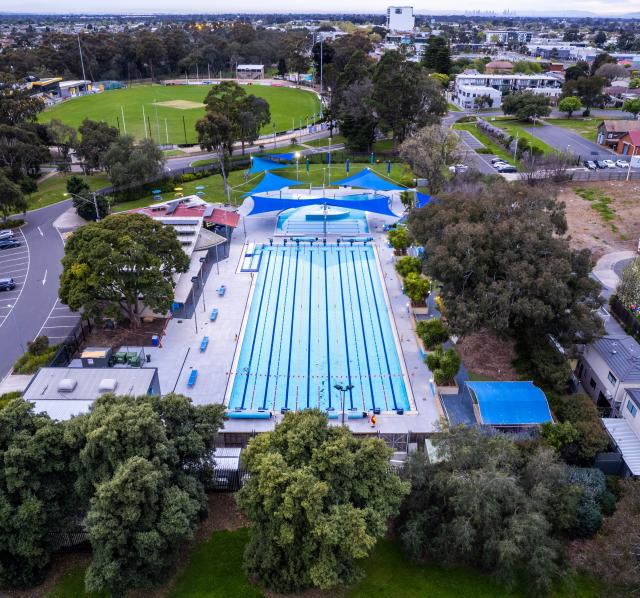This appealing house makes a great first impression, thanks to a landscaped, split-level front lawn and retaining wall.
The porch entry opens on to a hallway, to the left of which is the first of two living spaces – a large open room with plenty of natural light and plush carpet underfoot.
Wide-format floorboards flow from the entrance through to the open-plan kitchen, dining and family zone. Another carpeted living space gives more options for family downtime.
Here, a bank of windows creates a gorgeous light-filled space and provides views of the immaculate backyard. Step out to a series of split level decks (tiled and timber) and beyond that, lush green lawn (the same turf as used at the MCG).
The kitchen, fitted with Bosch wall oven, gas cooktop, laminated island bench and built-in pantry, is the true heart of this house.
All five carpeted bedrooms are to the right and back of the house. Four have built-in wardrobes, the main has a walk-in wardrobe and en suite with shower and toilet.
The central main bathroom has a bath, corner shower, vanity unit and separate toilet.
On 612 square metres the property includes raised timber garden beds wrapped around the fenceline and a garden shed.
Features include a remote-controlled garage with porch and rear access.
The property is in a great location with easy access to all of Point Cook’s many amenities, shopping, schools and parks.
Eleanor Tabone

















