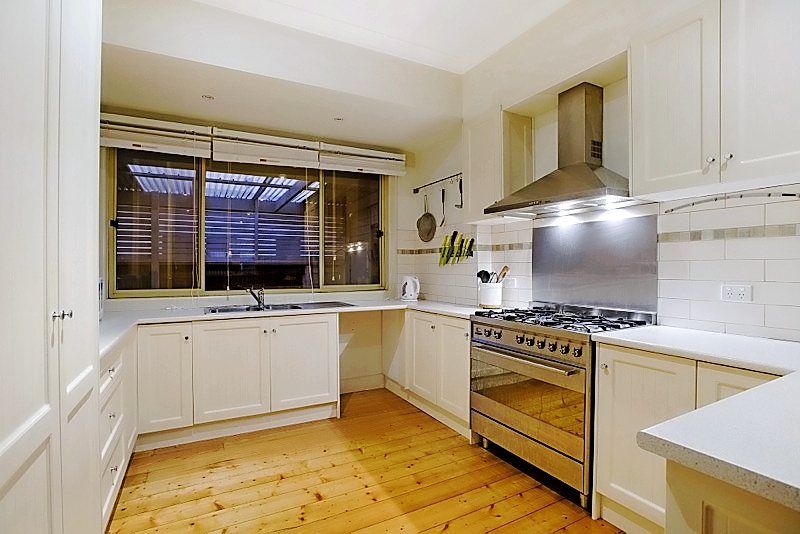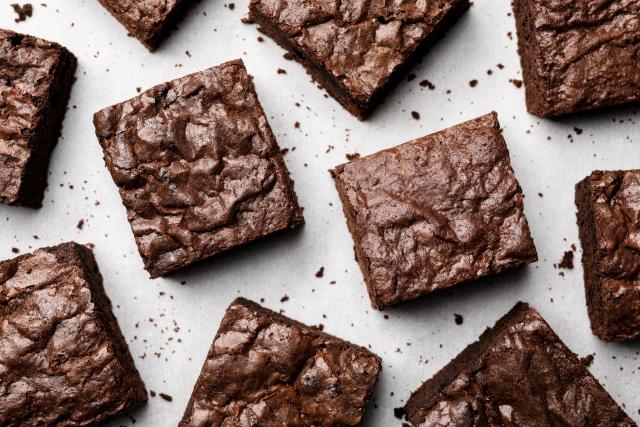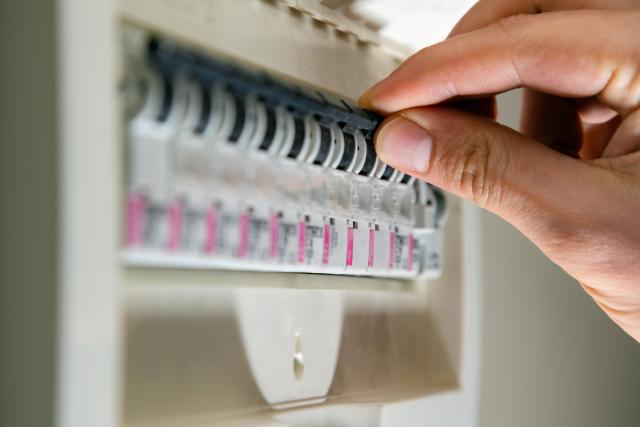Looking as pretty as a picture kerbside, this California bungalow is a fine example of successfully blending old and new.
In fact, little of the old remains, with the exception of 3.04-metre ceilings, expanses of Baltic floorboards, gorgeous leadlight in upper window panes and a cast-iron fireplace with original surround – all the best bits, really.
Three large bedrooms include the main which has that aforementioned fireplace and an en suite; the main bathroom (with floorboards) has a period-style vanity unit and capping tiles that reflect the era.
Juxtaposed with neutral wall paint,
the floorboards look great in the large lounge room which has french doors to outside, just as they do in the family-meals area.
The kitchen, now smart and modern, has a stack of white cupboards – including a two-door pantry; a breakfast bar; white subway-laid tiles as splashback; a dishwasher cavity; and a 900mm cooker with splashback and canopy rangehood, all in stainless-steel. The sink (under a downlight-studded bulkhead) has views of the outdoor area.
The lounge room opens to an entirely concreted backyard, compact and without need for upkeep; the concrete also extends around to a side yard.
On about 400 square metres, on the popular south side of town (just off Duncans Road), the house of about 16 squares is a short walk from Watton Street with its plethora of cafes and specialty shops.
Carole Levy







