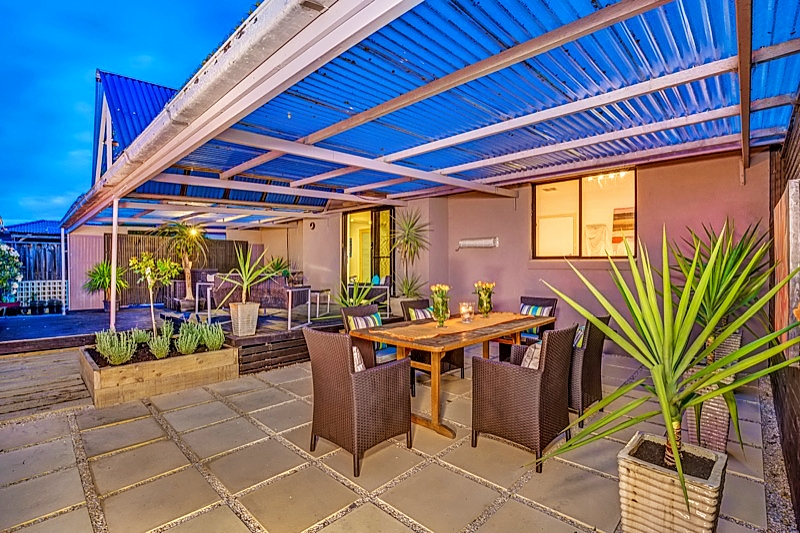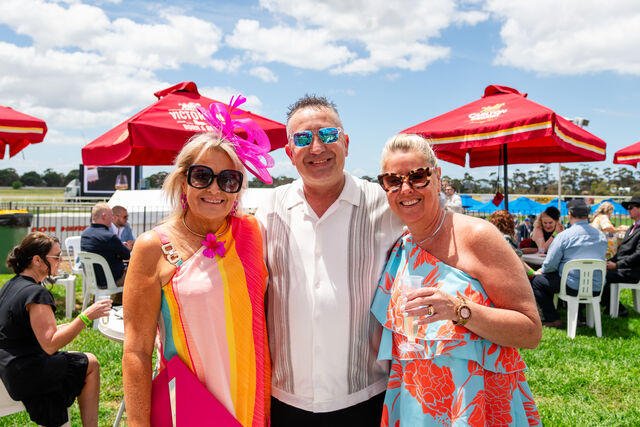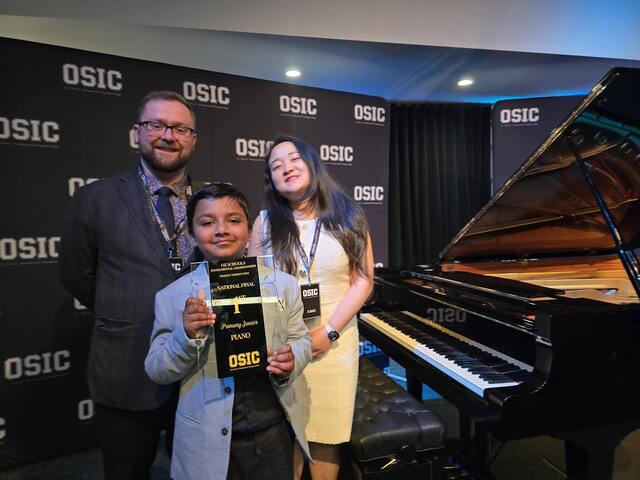On about 577 square metres in always-popular Mossfiel estate, this rendered dwelling appears kerbside to be comparatively modest. But inside it’s been buffed to a turn and is now a glossy, contemporary place with an outdoor area that lives up to its great makeover.
High-gloss floor tiles, a crisp neutral palette, downlights, streamlined window dressings and lovely matte-finish floorboards give a classy backdrop to spacious, light-filled rooms. Three bedrooms include the large main (floorboards and ceiling fan), which has a walk-in wardrobe and a stylish en suite.
Other bedrooms share a smart bathroom with huge walk-in shower.
The lounge room near the front door is the ideal spot for entertaining or, because it eschews open plan, would also make a great rumpus room able to contain noise.
The large family-meals area is tiled for an easy swish of the mop and opens to a side deck with water feature, as well as the back alfresco zone.
The chic kitchen has gorgeous Galaxy granite benchtops, a black ceramic 900mm gas cooktop and other appliances in stainless-steel.
A huge covered pergola above large pavers, along with multi-level timber decks, provide an absolute haven for entertainment and relaxation. Tropical plantings give it a holiday vibe and the choice of sheltered or open-to-the-sun areas delivers excellent versatility. Also out back is a 5.5×3-metre powered workshop to get a handyperson/hobbyist excited. The single garage has a back roller door for boat/trailer access.
Central heating and evaporative cooling are other drawcards at a property perched between train station and Werribee Plaza, opposite a primary school and close to Hoppers Crossing Secondary College.
Carole Levy







