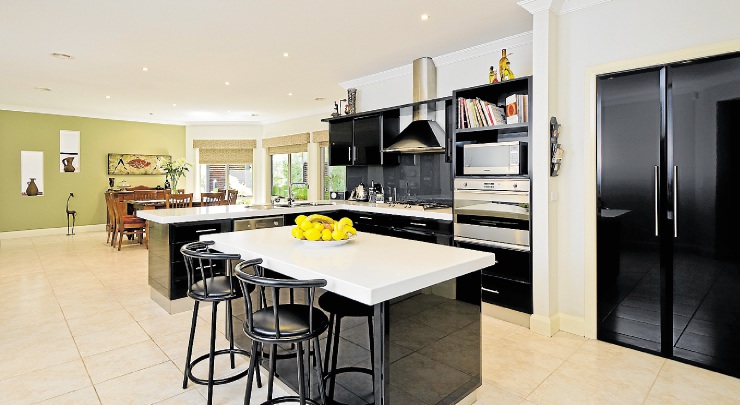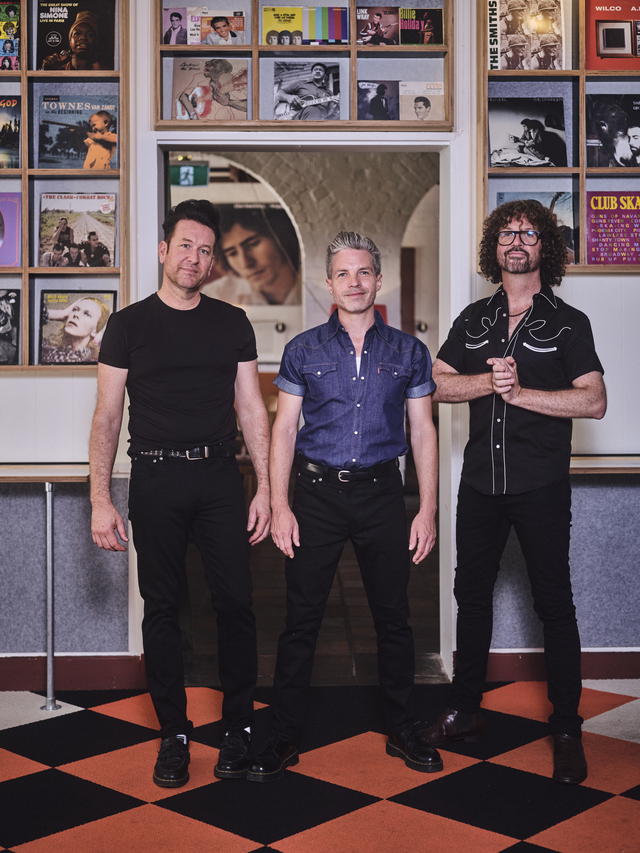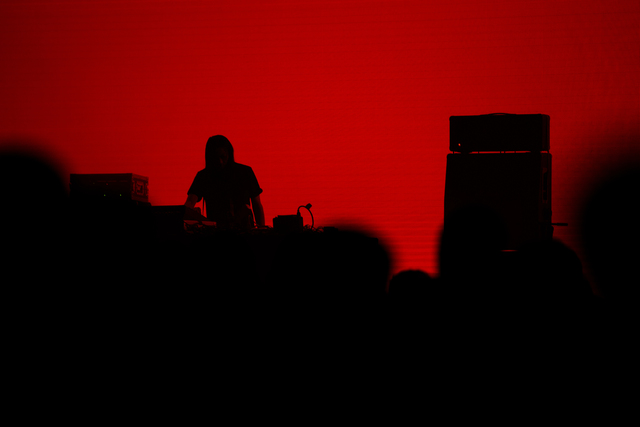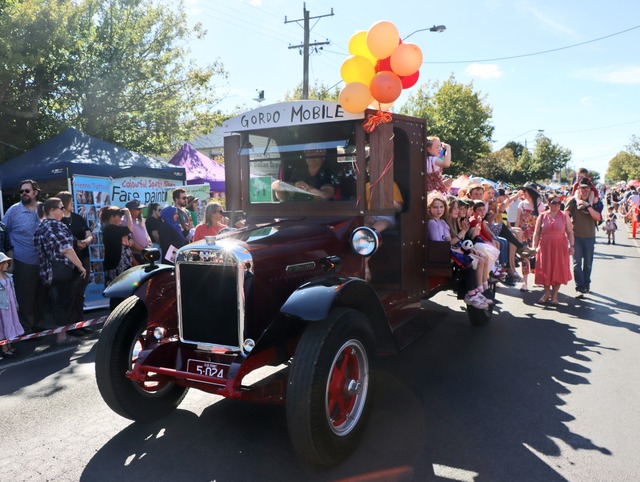Big open living areas and a large pergola with a north-west aspect give this house a sunny disposition.
The six-year-old owner-built house has quality at every turn of its single-level design, and there’s impressive scope for outdoor entertainment.
A double door opens to an entrance and an open lounge room with carpet.
The spacious main bedroom has a TV point. And the room’s ensuite, with a corner spa and sleek granite-topped basin, links to a walk-in wardrobe. Three other bedrooms are off a wide porcelain-tiled hallway and share a gleaming bathroom.
The light-filled open-plan hub is the heart of this home. There’s a Caesarstone-topped island bench, stylish vinyl-wrap cabinetry, a walk-in pantry and Smeg stainless-steel appliances including dishwasher, to the kitchen.
Internal garage access can also be made from the kitchen via a storage room.
The meals area has a large window with bonded roman blinds and a set of sliding doors that open to the pergola.
A living-rumpus room features low-sheen porcelain tiles, a gas fireplace, e-screens and another set of sliding doors.
Outdoor entertainment can be done year-round in the pergola — a crowning feature with its hardwood floorboards and Colorbond roofing. The double garage has drive-through access and includes a basin, workshop and ample shelving for the home handyman.
The backyard has a secluded clothesline, a garden shed and vegie patch. The house sits solidly on a sand-based concrete slab.

















