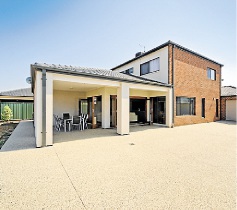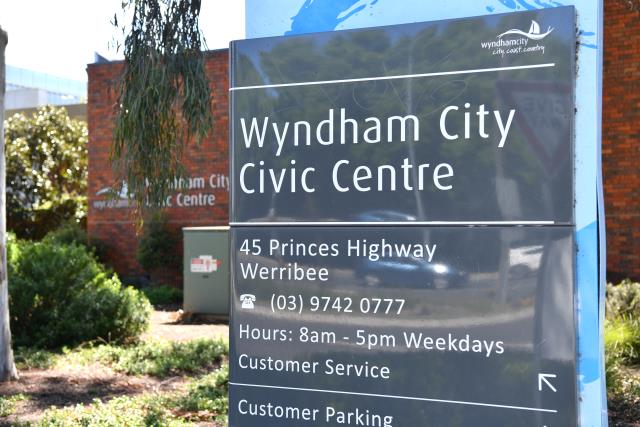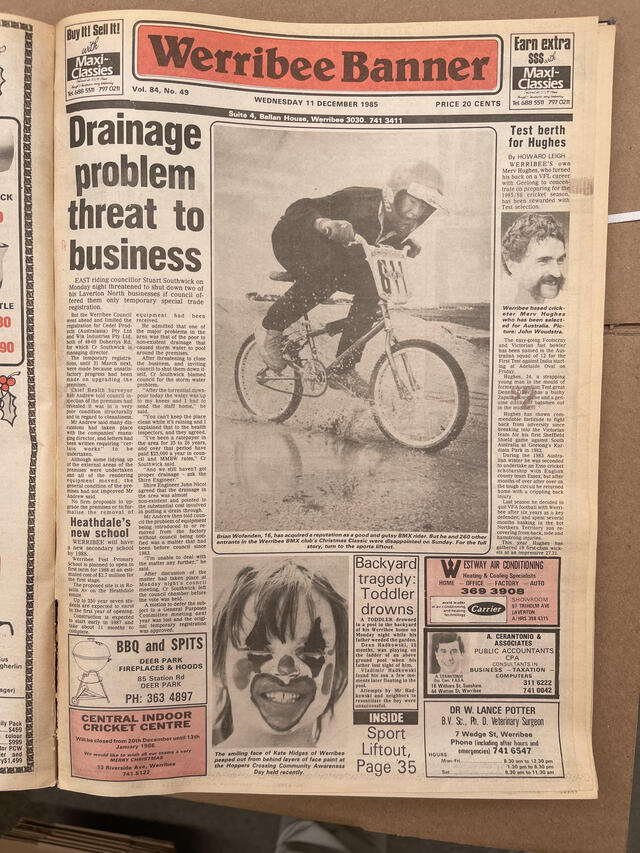This one-year-old, Porter Davis-built house has been cleverly designed across two levels.
Living areas begin on the ground floor with an open study off the entry.
A hallway with hardwood floorboards flows through to a carpeted lounge room with decorative cornices and ceiling bulkhead.
Double doors open to the main bedroom, which has a parent’s retreat and twin walk-in wardrobes. Its en suite also impresses with dual vessel-style basins, a spa and rain showerhead.
The kitchen will impress the family chef with its Blanco 900mm cooker, dishwasher, self-closing drawers and cupboards, an island bench topped with Caesarstone, and dual sinks with an industrial-style mixer tap. What’s more there’s a butler’s pantry with cooktop.
Guests needn’t have to traipse up the stairs to access the bathroom, with a powder room located on the ground floor.
Two sets of bi-fold doors from the light-filled family-meals area open out to the paved outdoor entertainment area, designed for alfresco-style dining. A carpeted theatre room is wired for surround sound and a projector, and there’s also Foxtel connectivity.
The remaining four bedrooms — all with walk-in wardrobes and en suites with single basins and stone benchtops — are upstairs. Two en suites have polished floor tiles and one bedroom has access to a balcony.
A plush carpeted rumpus room provides plenty of space for a game of snooker. It too has Foxtel connectivity.
The backyard is a blank canvas with plenty of space for a pool and room to park more than one boat and caravan.
The house in Werribee River estate is just a stone’s throw from the river.







