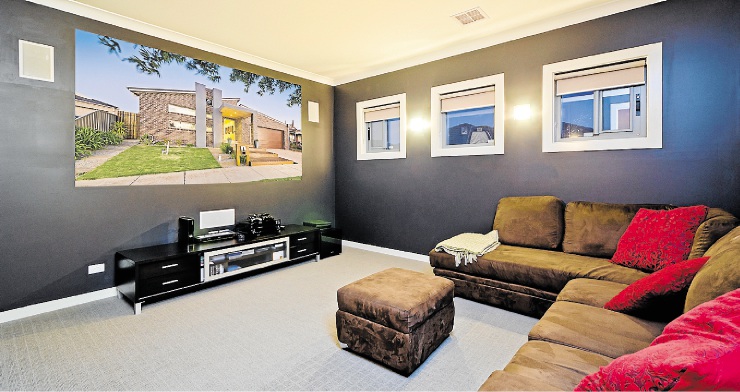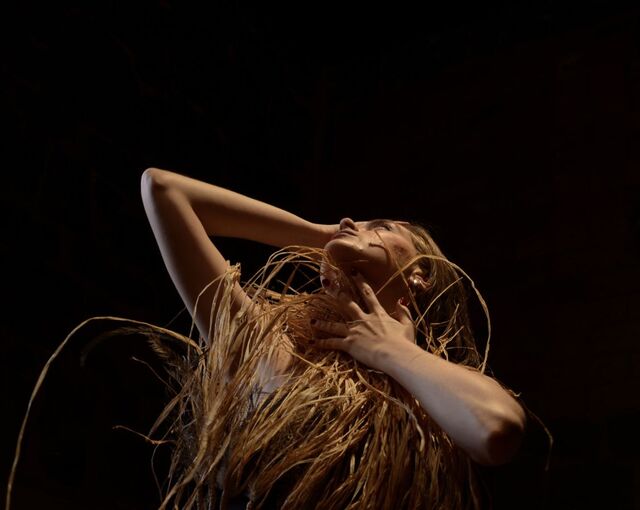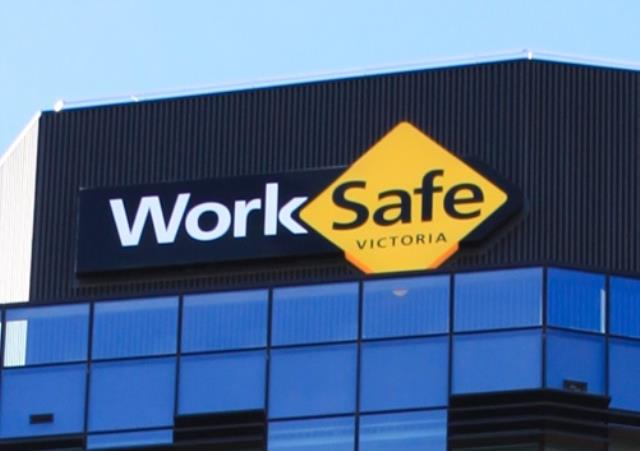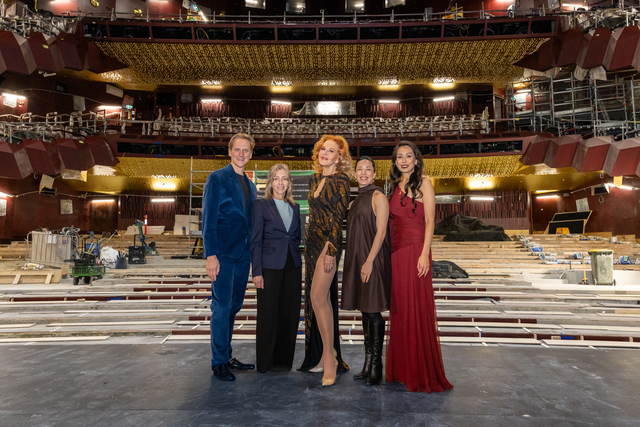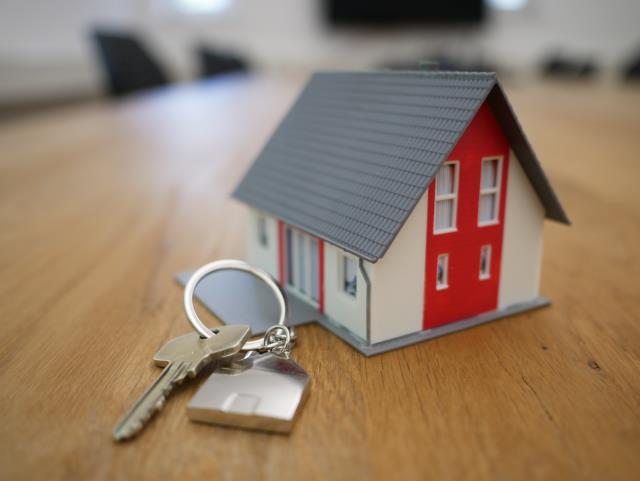Brimming with sleek designer finishes, this house ticks all the boxes for families seeking impressive indoor and outdoor entertainment areas.
Merbau steps lead to a well-designed front porch. The foyer has a 3.5-metre ceiling and expansive windows, filling the area with natural light and providing views to the pool.
The main bedroom is pretty special with its walk-in wardrobe-cum-dressing room, and resort-style ensuite where top-of-the-line plumbed fittings such as waterfall taps, a rain showerhead and a toilet with swipe flusher add a luxurious feeling.
Two other spacious bedrooms have mirrored wardrobes and share a bathroom with tessellated wall tiles, while two more at the back have fitted wardrobes.
A fully tiled main bathroom with a large shower is close by.
The massive open-plan hub has a high recessed ceiling and blackbutt floorboards.
The kitchen has cascading Caesarstone benches, a Smeg 900mm stainless-steel cooker, a dishwasher, feature lights, two-pack cabinetry and butler’s pantry.
Two separate living areas are ideal for entertainment and relaxation: a theatre room with surround-sound wiring and big rumpus room.
Sliding doors open to the decked entertainment area — two sets in the family-meals area and one in the rumpus room.
The outdoor barbecue is flanked by stone benches.
Other highlights include timber ceilings with fans and built-in speakers. Accessed from the deck, the pool is bordered by bamboo and glass fencing. Another perk here is the PVC blinds providing protection from the elements.
There’s no backyard but who cares when you have a park and playground across the road. The house is also close to the Werribee River.

