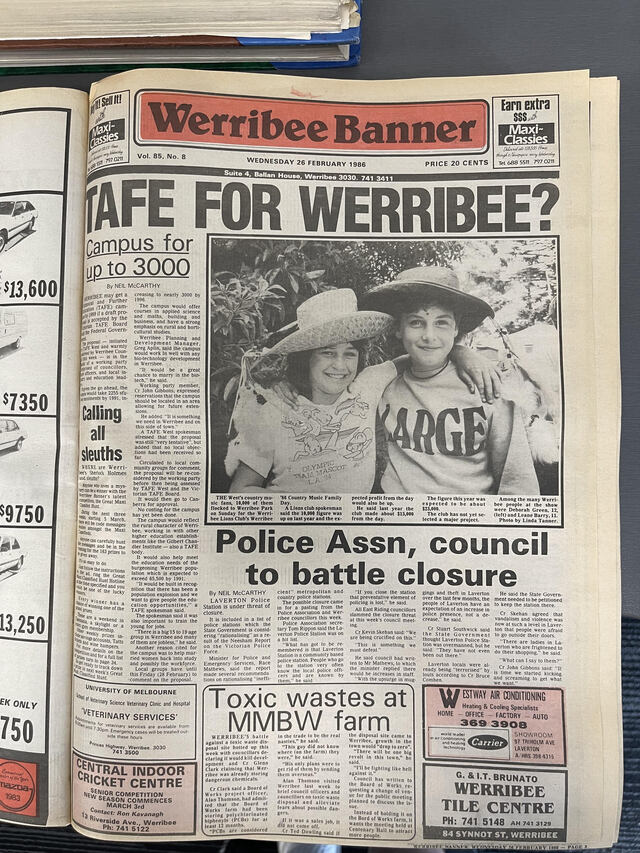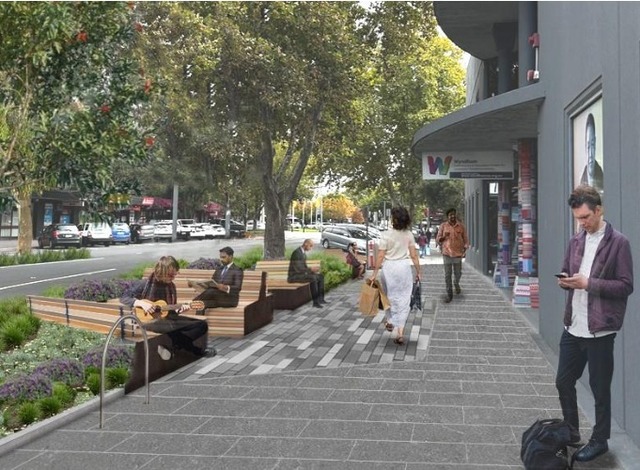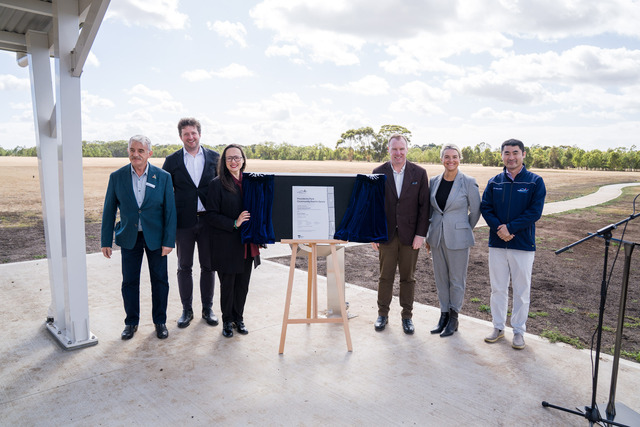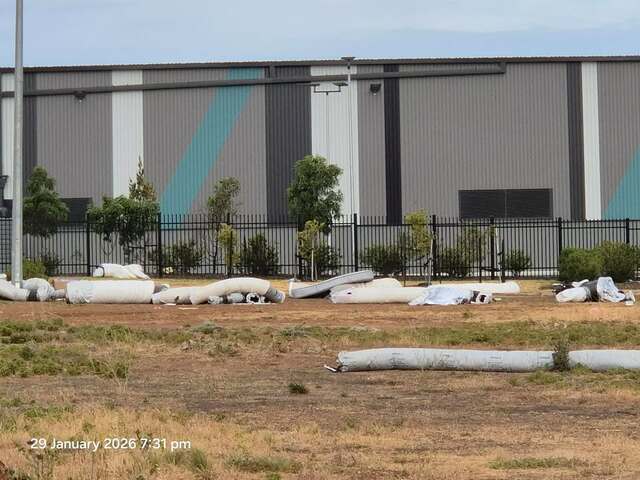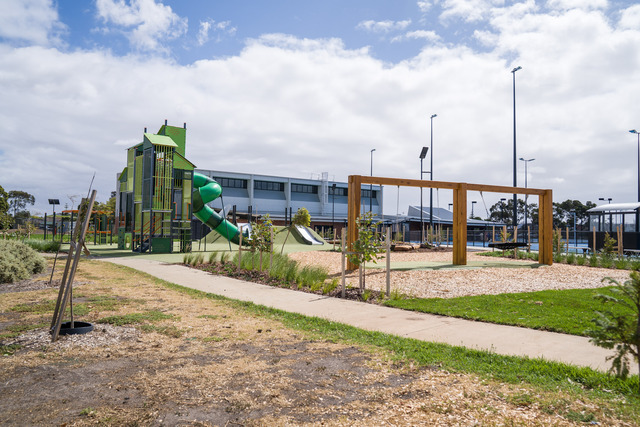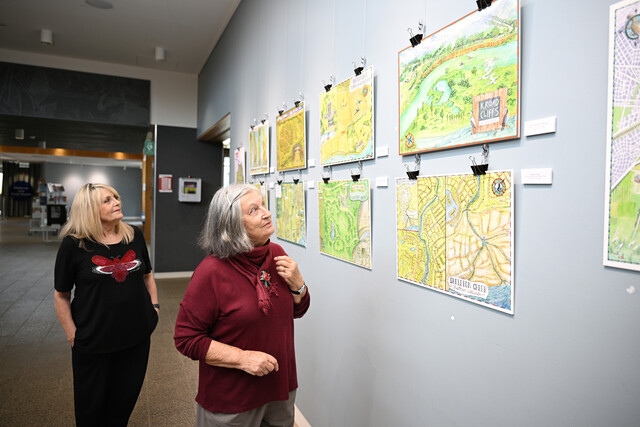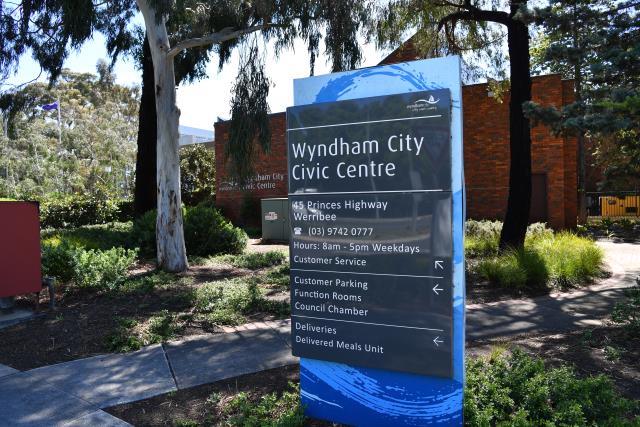Thirty-eight objections have been lodged against a proposal to build six double-storey townhouses in a Hoppers Crossing street.
Wyndham council has received a planning permit application seeking permission to build the townhouses at 20 Roseland Crescent.
The project has an estimated cost of $1.25 million, and would take up 454 square metres of the 1111 square metre site.
A planning report submitted alongside the application said each of the townhouses would have two bedrooms, with main including an en suite.
The townhouses will also have a second bathroom, powder room, kitchen and meals area.
Four of the townhouses will have additional living areas.
All the townhouses will have a single-car garage, accessible off a driveway via Roseland Crescent.
The planning report also said: “The proposed development will not cause detriment to the amenity of adjoining properties and will not be out of character within the area.
“The proposed design is such that each dwelling although similar in design, matches the proportions of the adjoining buildings and are individualised by the use of materials and colours that propose a cohesive but yet individual nature to the development.”
The report said that 20 Roseland Crescent is located within one kilometre of a bus interchange.
The highest build point of the proposal is 7.385 metres tall.
Townhouses proposal draws objections
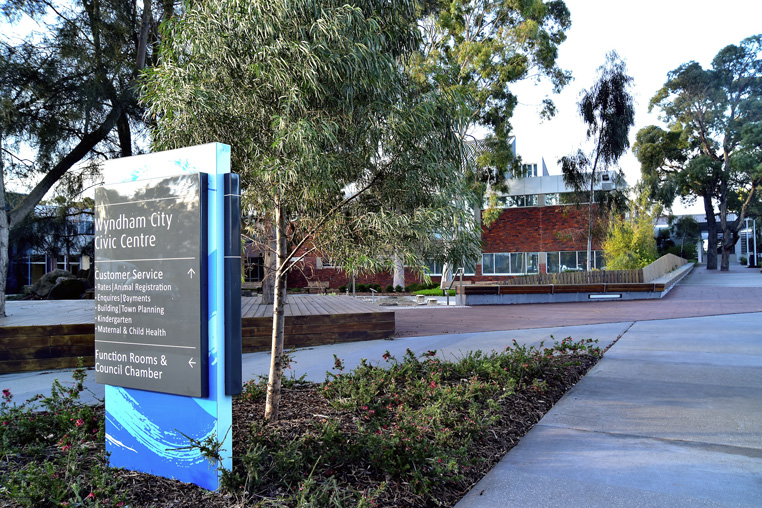
Digital Editions
-

The sport of kings in Werribee
What many call the sport of kings will be on full display at Werribee Park as the historic Urquhart Cup polo tournament gallops into town…


