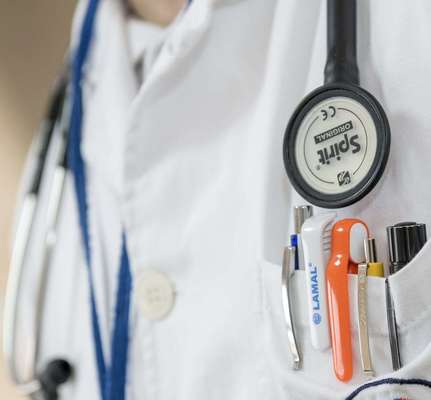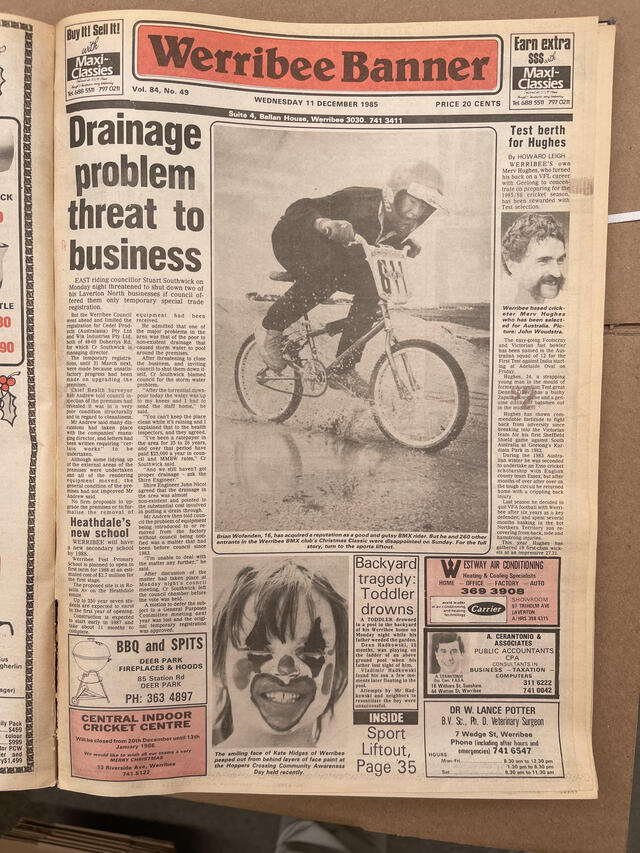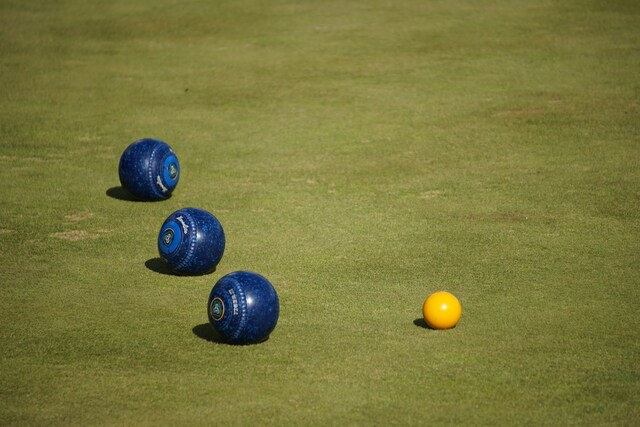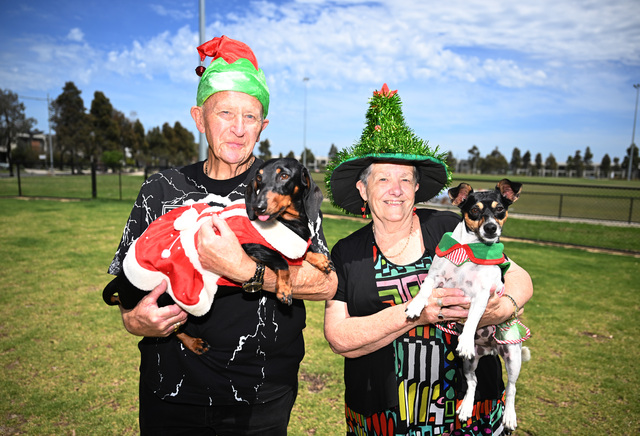Plans for a $1.9 million medical centre on the Princes Highway in Werribee have been lodged with Wyndham council.
Western Health Property Holdings has lodged a planning permit application for the centre, which will be built across from Werribee Mercy Hospital.
The medical centre will be constructed in two stages.
Planning documents submitted to the council reveal plans for the construction of the centre’s ground floor and 44 carparks during stage one, with a first floor to be added four to five years later.
The medical centre will have a total floor area of 884 metres squared, which is 330.45 metres squared smaller than an earlier planning application for the same development.
The centre will feature 20 consulting suites, with up to 14 people providing health services onsite at any one time.
If approved, stage one of the centre will include 10 consulting rooms, a treatment room, two dental treatment rooms, a dental sterilisation room, patient waiting areas and reception, a pathology room, toilets, a dispensary and storage.
Stage two will have 10 consulting rooms, two offices, a lunchroom for staff, toilets and a conference and training room.
The planning permit application said it was hoped the medical centre would become a “one-stop shop allowing patients access to broader specialist medical facilities, allied health services and pharmaceuticals from the small dispensary”.
The proposed opening hours of the medical centre are 8am to 9pm, Monday to Saturday, and 9am to 6pm on Sundays.
Vehicle entry and exit to the site would be provided via two one-way accessways from the Princes Highway service road.
“The proposed medical centre would be appropriately sited on the land, with generous buffers from the adjoining residential properties to the east and west,” the proposal said.
“The design of the medical centre would minimise visual impact on the streetscape by ensuring all car parking is located at the rear and maximum front garden area is retained.”







