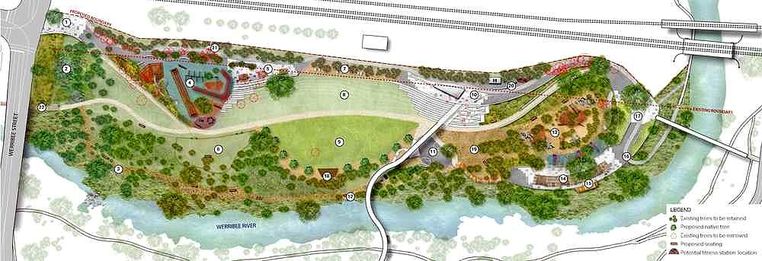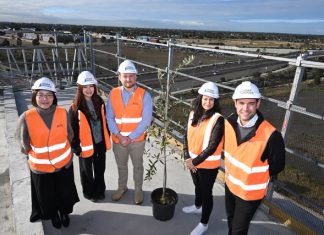An $11.4 million redevelopment of Wyndham Park is closer to fruition after Wyndham council approved concept design plans for the site.
Under the plans, Werribee’s CBD could become the Southbank of the west, with Wyndham Park and the Werribee River playing centre stage.
The final concept design for the redevelopment includes:
• A central lawn that could fit up to 5000 people for markets, festivals, performances, informal ball games and other social sports;
• Picnic facilities, including barbecues, tables, chairs and shade structures;
• A nature trail and fitness loop for walkers, runners and cyclists;
• A playground featuring an “iconic” play tower, giant slide, spinning equipment, double flying fox, adventure rope course and swings;
• An access bridge with terraced seating steps and a mobile cafe; and
• Lighting and toilets.
The $11.4 million project is jointly funded by Wyndham council ($8.2 million) and the state government ($3.2 million).
The concept plans will now move to a detailed design development stage, with the entire project expected to be finished by November 2019.
Councillor Mia Shaw said this project would build on an under-utilised area to activate Werribee’s CBD and improve safety.
“This is a real game changer for our city centre, and for all Wyndham residents,” she said.
“The transformation of our city centre will not be liveable or family friendly unless we harness and improve the opportunities provided by nearby open space and recreation assets. These include Wyndham Park and nearby Chirnside Park.
“The Wyndham Park redevelopment will be looked back upon as a key city-shaping project.
“We only have to see how successful the recent pop-up park was in Station Place, as well as Australia Day activities and the Winter Festival to know that people in our city want and need these types of spaces and events.”







