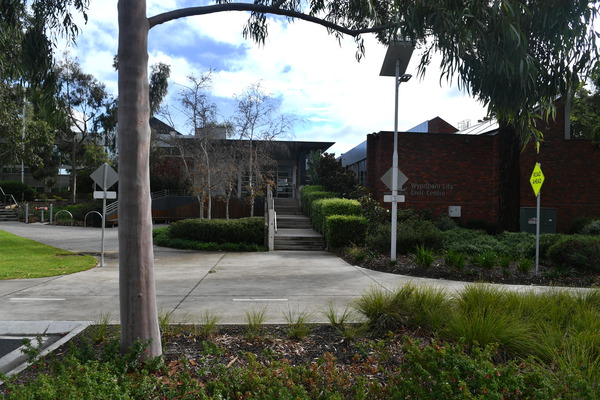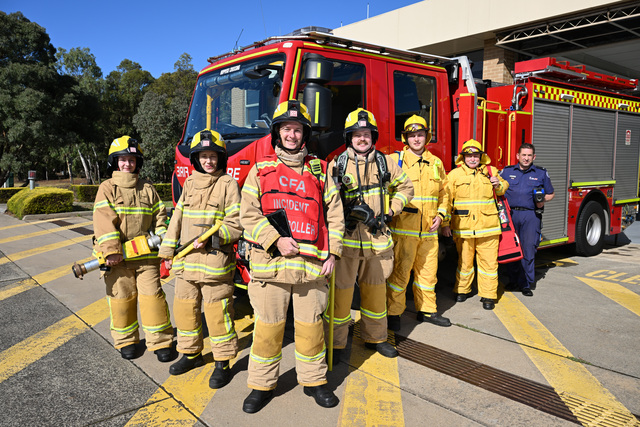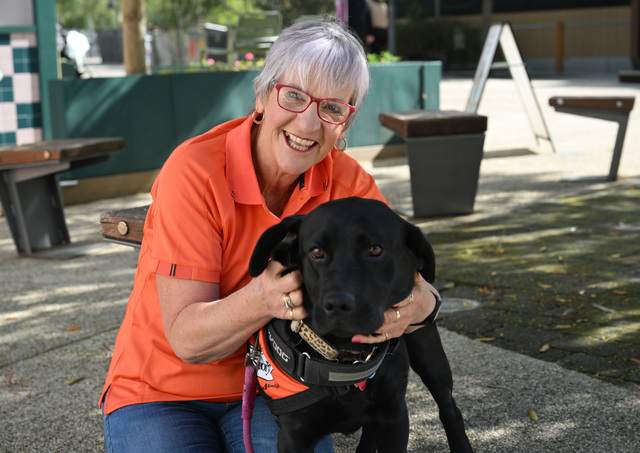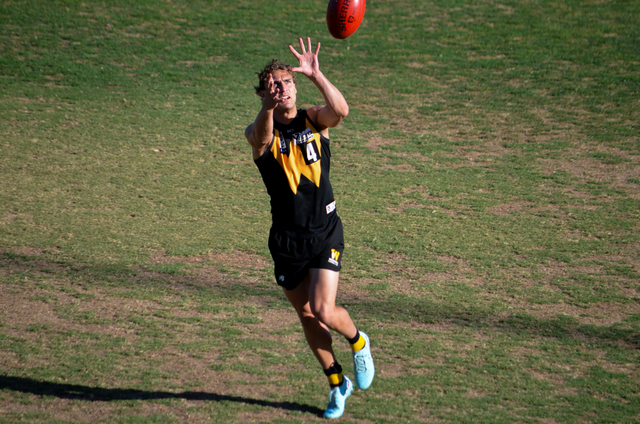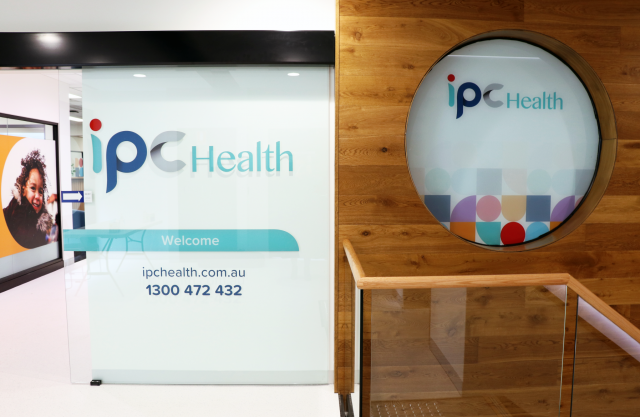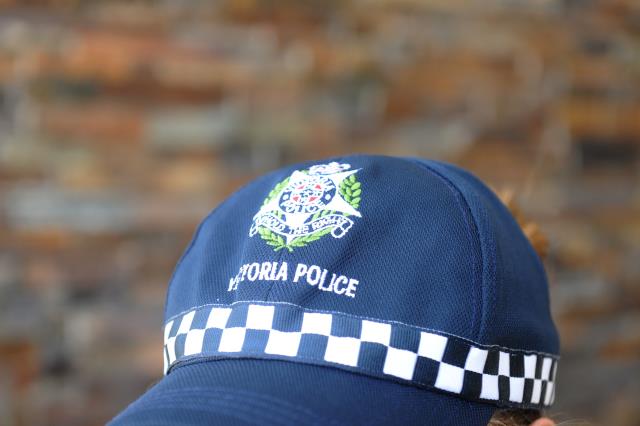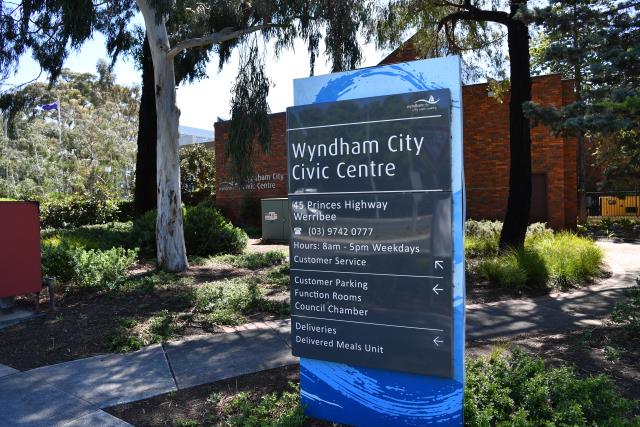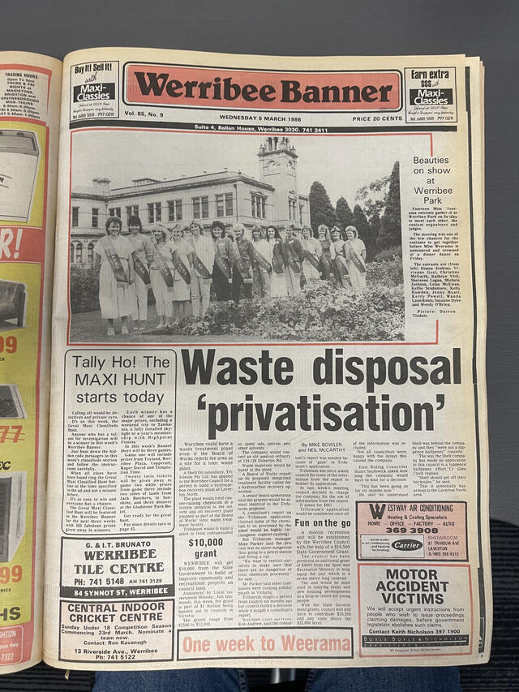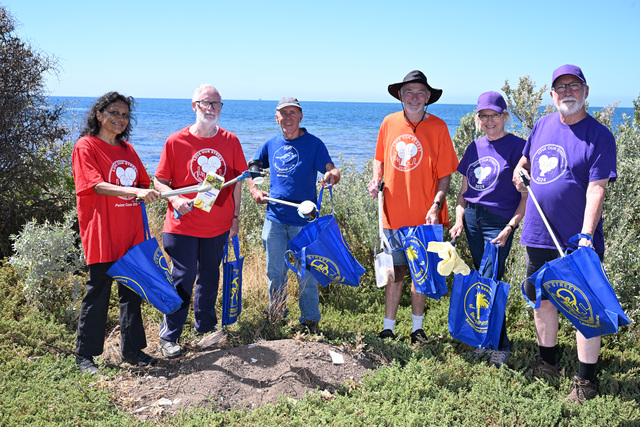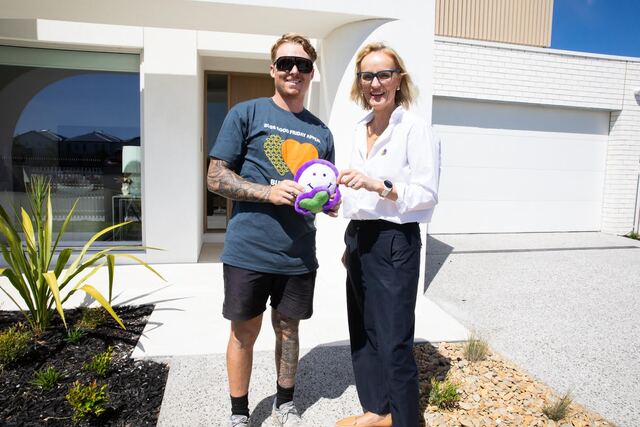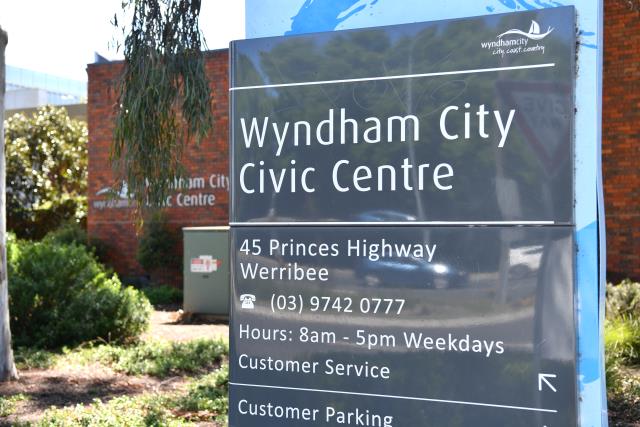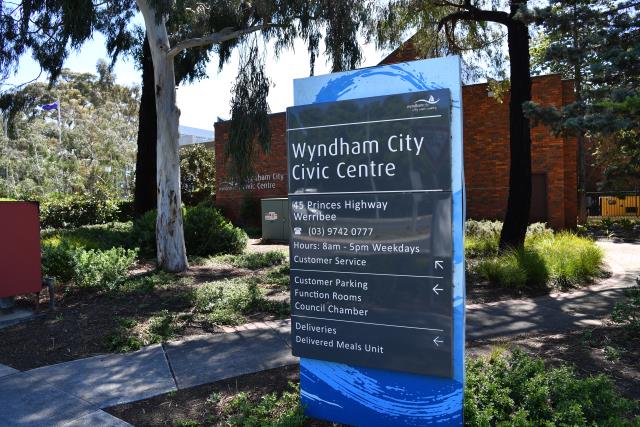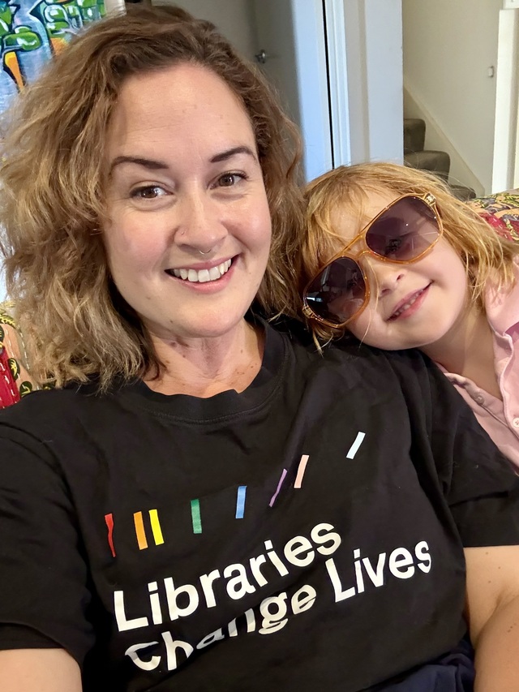A $22 million multi-storey development including two medical centres and retail has been proposed for Werribee.
Wyndham council has received an application seeking permission to build the five-storey development across 74-76 Cottrell Street and 108-112 Werribee Street North.
The plan includes 33 offices, six shops, two allied health tenancies and a childcare centre with an outdoor area.
A total of 220 car parks, which will be accessible from Cottrell and Stawell Streets, and 57 bicycle spaces are also included in the proposal.
A report submitted with the planning permit application said the proposal “aims to deliver a dynamic and multipurpose space for Werribee’s community”.
A two-storey podium, measuring nine metres in height with a three-level tower on top, is another feature of the development plan, which were submitted to the council on behalf of Werribee Centre Pty Ltd.
“The proposal does not result in any unreasonable off-site amenity impacts by way of visual bulk and mass, overlooking, overshadowing or vehicle traffic,” the document reads.
“The car parking is considered satisfactory and in line with current activity centre and public transport network.”
The council last year granted a permit for multi-storey buildings, of up to eight levels, to be constructed at the Cottrell Street and Werribee Street North sites, including an aged care facility, medical centre and a food and drink premises.
In this new application, it is proposed that the development’s six shop tenancies will be located on the ground floor.
The two allied health tenancies will be located on the ground and first floor, measuring 649 square metres and 836 square metres in size.
The childcare centre, on level two, will measure 1489 square metres.
It will be accessible via a lobby and entry area at ground level via Stawell Street, with dedicated parking and drop-off areas separate to the other car parking available at the site.

