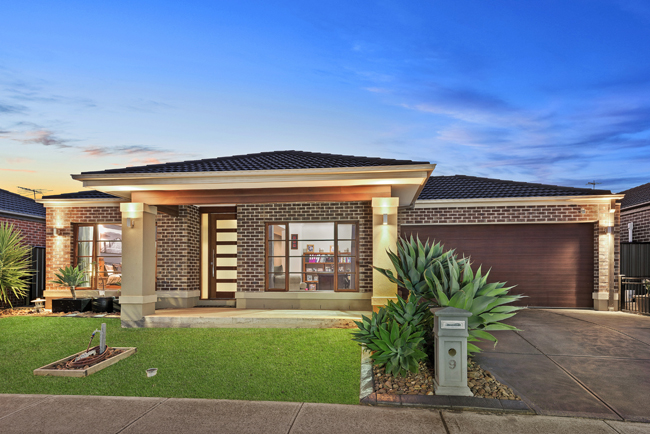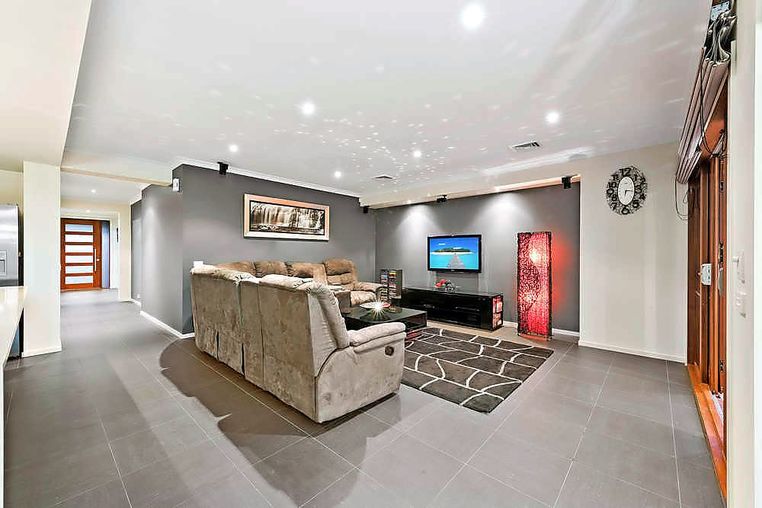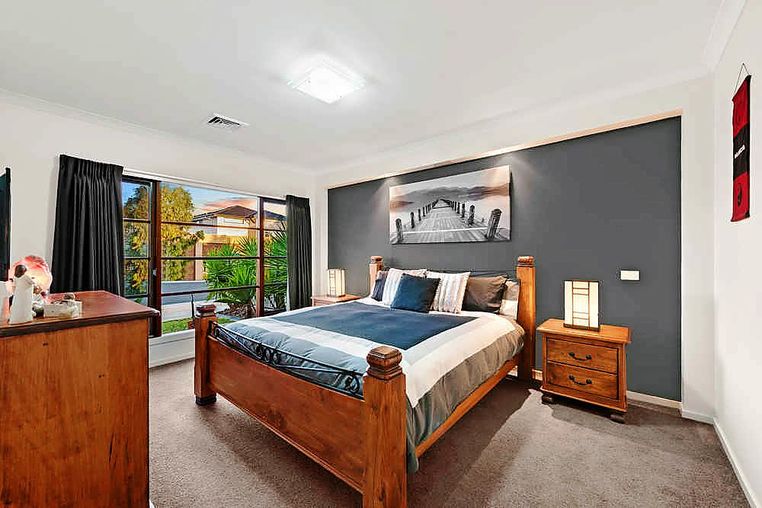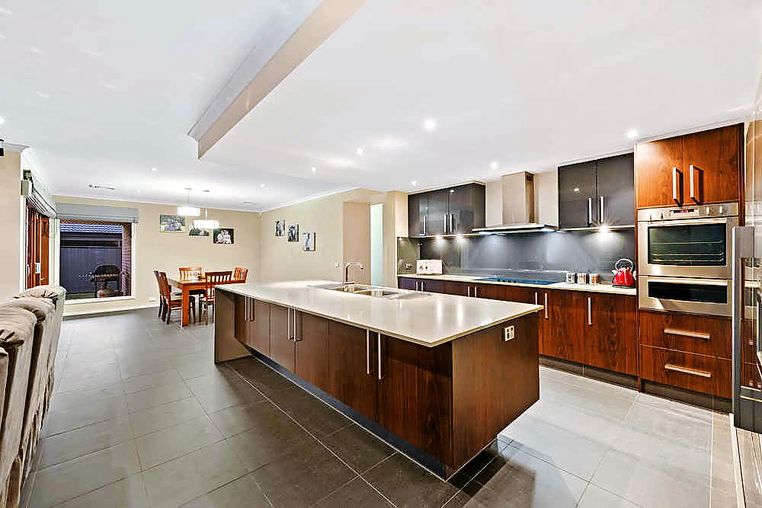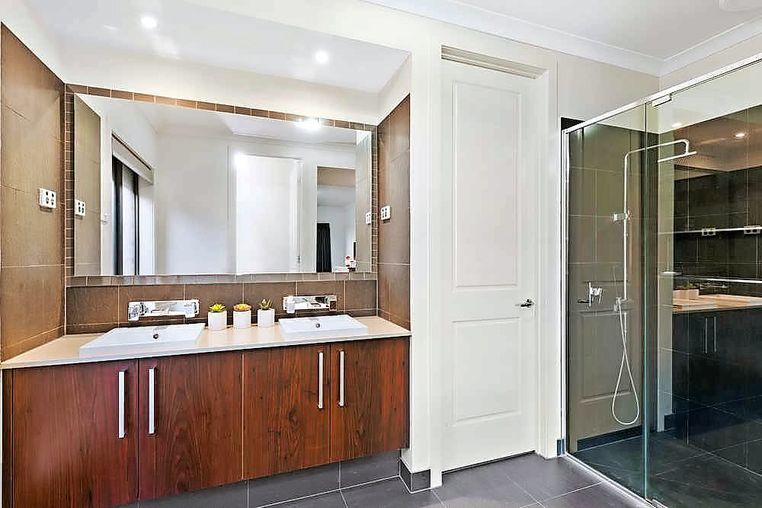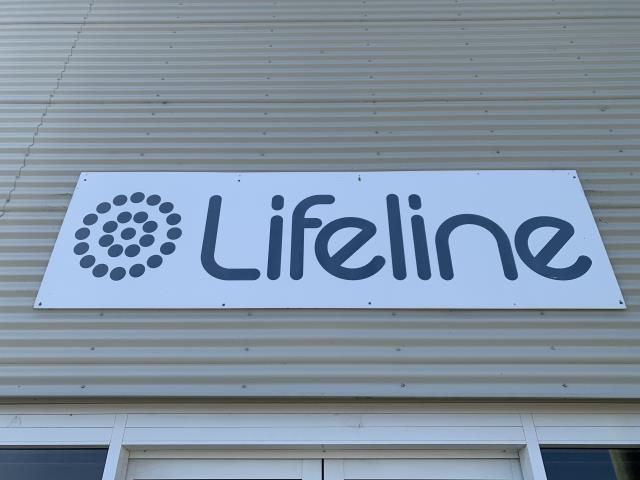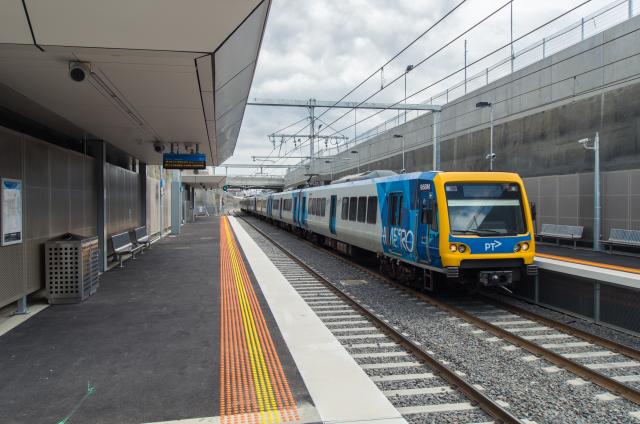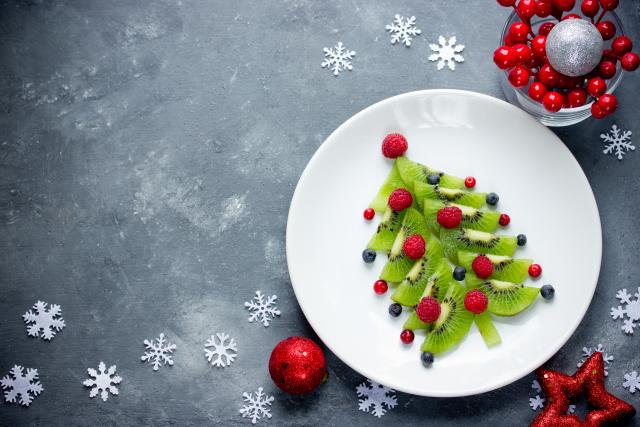Built by Metricon, with upgrades included, this contemporary abode embodies open-plan configuration which offers four living zones to allow families to spread out or cosy up when the mood strikes.
It has the popular colour palette of greys and white, while a mix of grey drapes and tabs, as well as roman and roller blinds suit the feel of each room.
9 Cottlesloe Boulevard, Tarneit, 3029
- Barry Plant Tarneit: 8744 8888
- Price: Contact agent
- Private sale
- Find out more about this property on Domain.com.au
Beyond pristine gardens, entry under a porch is to a tiled hallway which heads past a carpeted open lounge room or study, a powder room and main bedroom behind double doors before culminating in a tri-zone living hub.
As well as spacious family and meals spaces, there’s a zone set up for movie viewing, which has mid-grey walls creating moodiness and, because it sits behind the kitchen’s island bar, the family cook can stay tuned with ease while preparing food. Clever thinking …
The kitchen is a sleek affair, a wonderful space for cooking and entertaining. It has a long stone-topped island bench, soft-chocolate lower cabinetry and mid-grey uppers, a butler’s pantry, an electric cooktop, wall oven and dishwasher.
Three fitted bedrooms are towards the back, as are the stylish main bathroom and the laundry. The main bedroom has an extra-big walk-in robe and an en suite with dual basins set in stone atop a wood-grain vanity, a large shower and enclosed toilet.
Timber-framed double sliding doors open from the living hub to a spacious integrated alfresco area. It’s rimmed with grey concrete pathways giving the side and back yards a neat finish.
Thriving lawn in the backyard provides a space big enough for the kids to have a romp but not bite into weekend time with onerous upkeep.
Other inclusions are zone ducted heating and refrigerated cooling, alarm and surround-sound systems and a double garage with internal access.
Tarneit P-9 College and Tarneit Central Shopping Centre are four minutes away by car.





