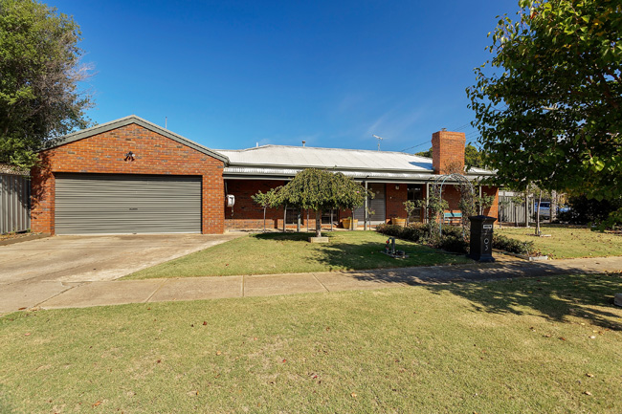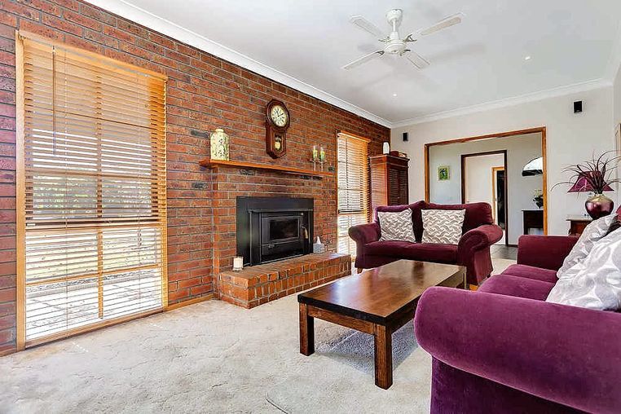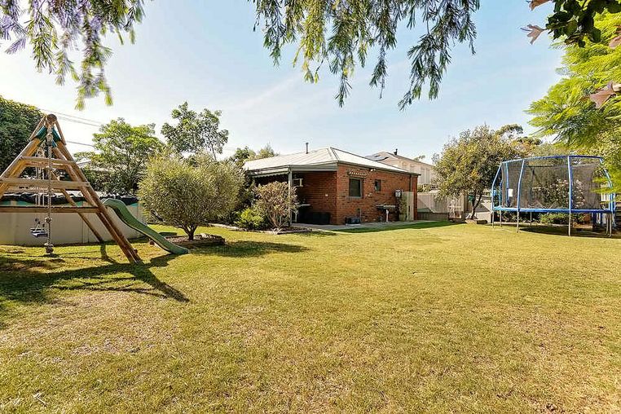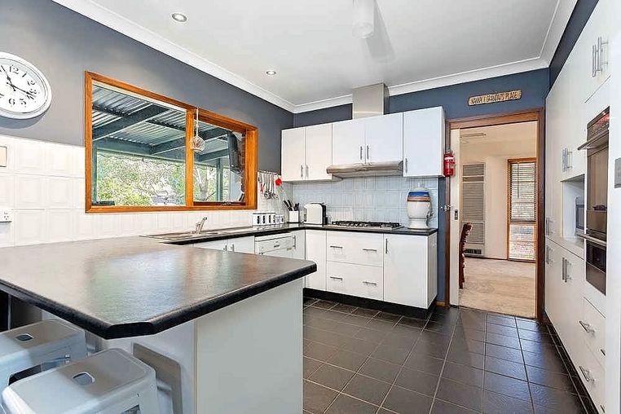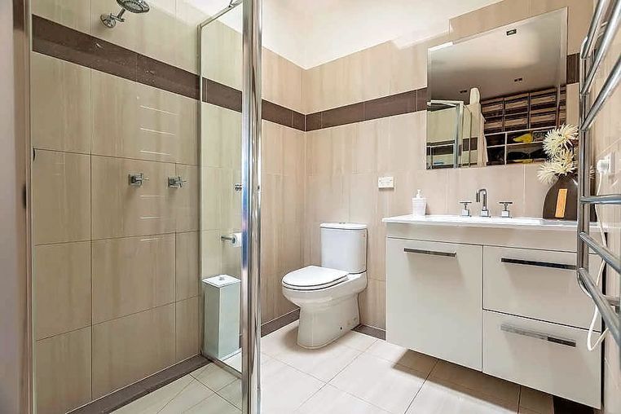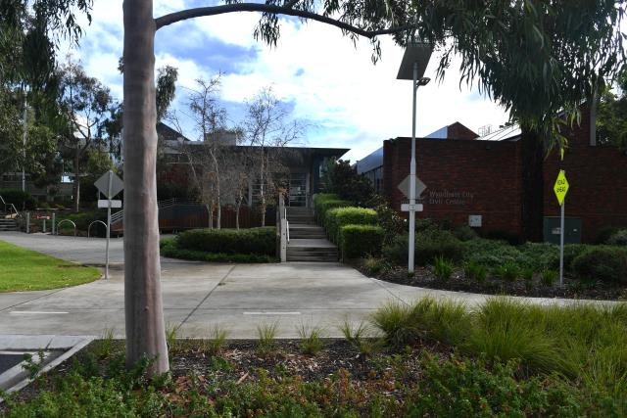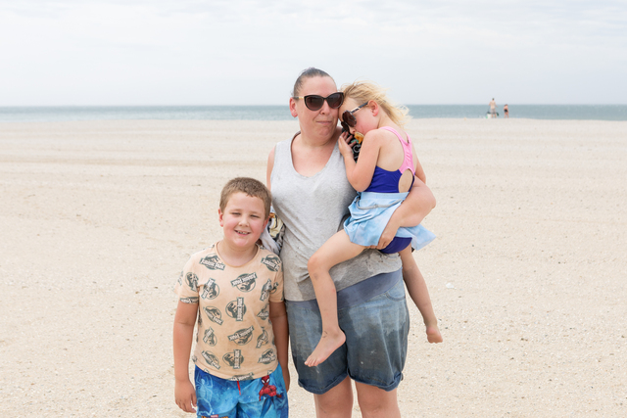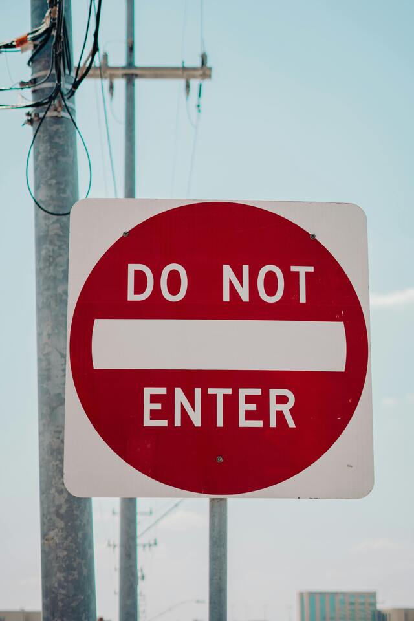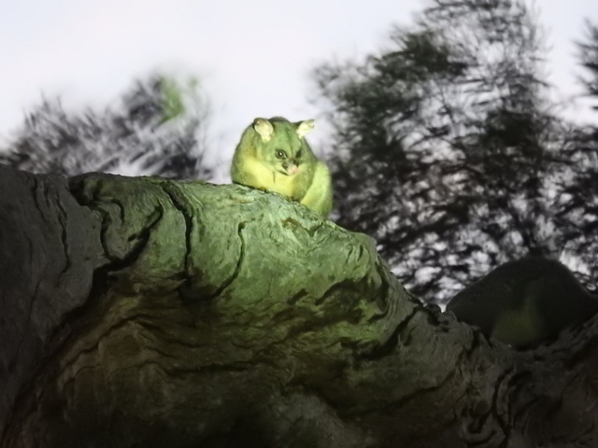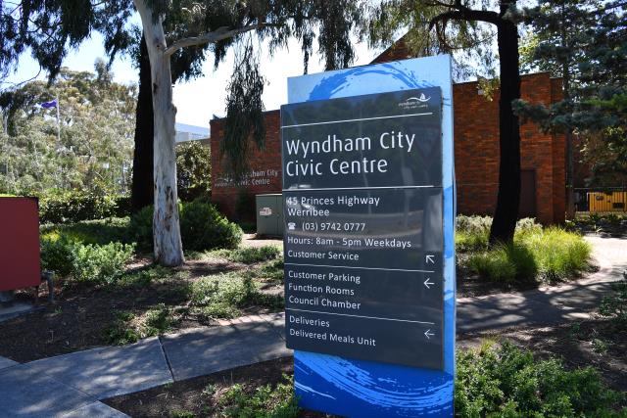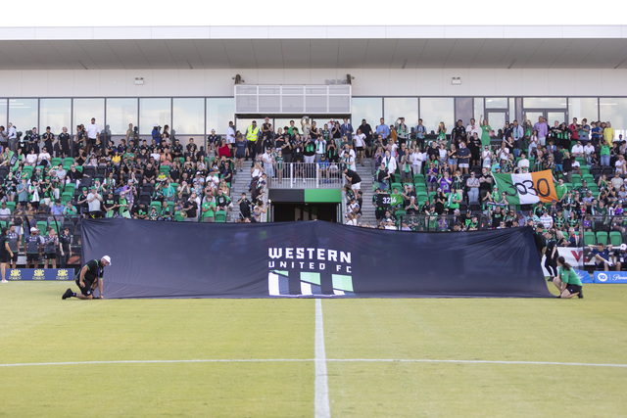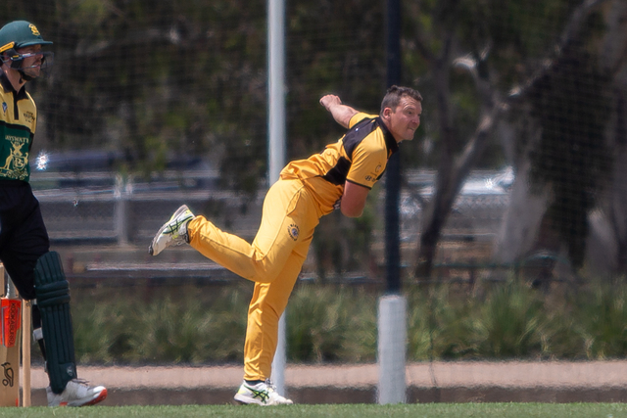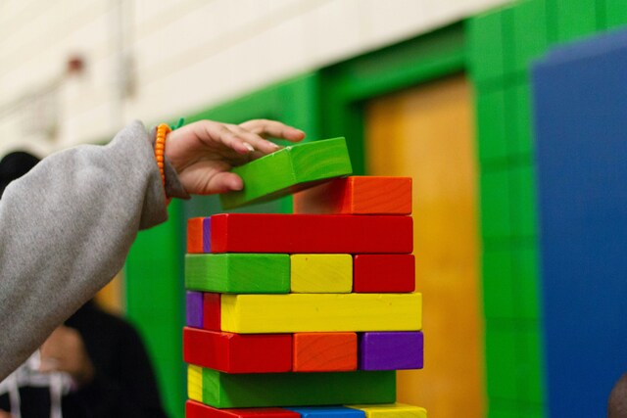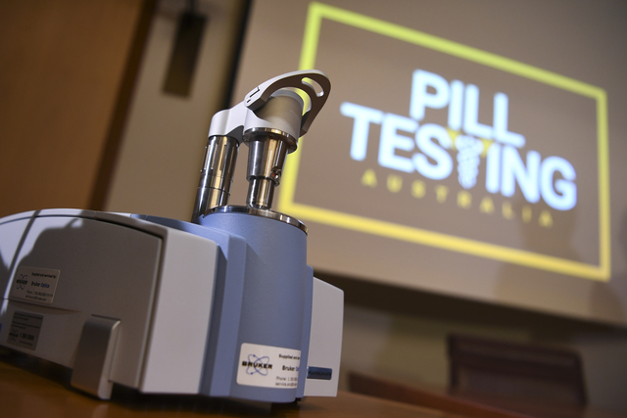Head down the brick-paved path, under a rose-drenched garden arch, and arrive at a great house, built in 1990 when techniques and attention to detail virtually guaranteed solidity of construction.
This one could be a genuine “forever home”, with a flat flowing on from the main house a ripper for keeping older parents close by, as a teen retreat or for an adult child reluctant to fly the nest.
3 Westleigh Drive, Werribee, 3030
- PRD Nationwide: 9742 7557
- Price: $770,000 – $795,000
- Private sale
- Find out more about this property on Domain.com.au
On a block of about 1000 square metres, the house has entry under a bullnose verandah to a foyer laid with the same mid-grey floor tiles as in the living hub. That now popular colour choice was ahead of its time and matches pearl-grey wall paint and mid-grey accent walls. Timber blinds dress all windows and carpets are beige.
To the foyer’s left is the main bedroom, with ceiling fan, a walk-through fitted robe, and a skylit en suite with attractive tiling, a heated towel rail and a white contemporary vanity.
On the other side is an open, L-shaped lounge-dining room with one brick wall inset with a wood heater. The dining area links, via an in-wall slider, to the spacious kitchen. Mid-grey feature walls in here nicely complement the abundant white cabinetry and splashback tiles, while a Bosch dishwasher and Electrolux stainless-steel wall oven and 900mm gas cooktop meet the quality appliance brief.
The large family-meals area, with split-system, ceiling fan and wall gas furnace, connects with a carpeted hallway, along which are three fitted bedrooms, the laundry with storage, separate toilet and main bathroom decked out smartly in greys.
At hall’s end comes the flat which has a sitting room, kitchen with stainless-steel cooker, and a fitted bedroom with sparkling en suite; a wall gas heater and air-conditioner keep things comfy.
The dining and casual meal areas both open to a giant return pergola with TV point. This is a great spot for summertime relaxation and barbecues and looks out to landscaped gardens. Pretty ornamentals and trees border a large lawn area and a cubby house, garden shed and chook pen are tucked away.
There’s access from the side street and the remote-controlled double garage is drive-through.
Thomas Chirnside Primary School is five minutes away by car.





