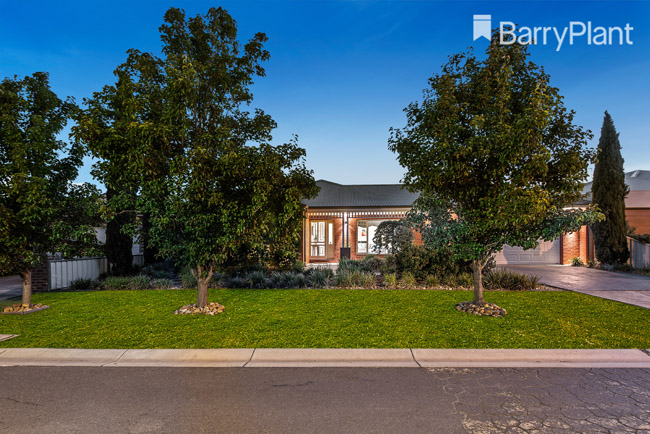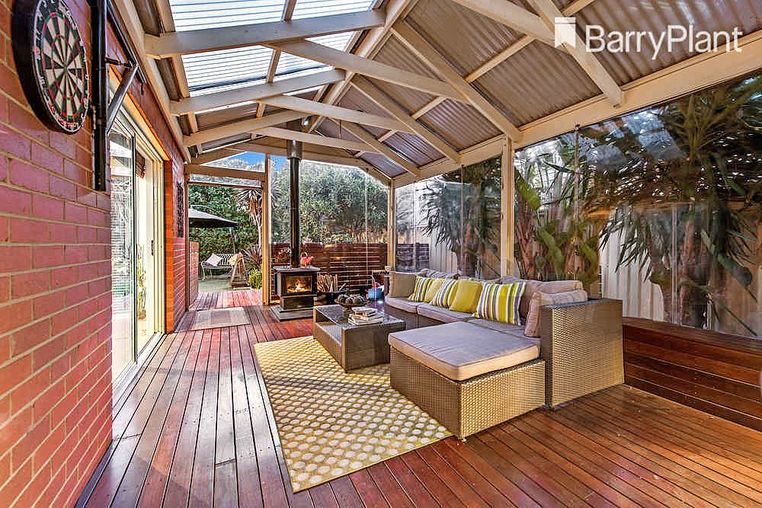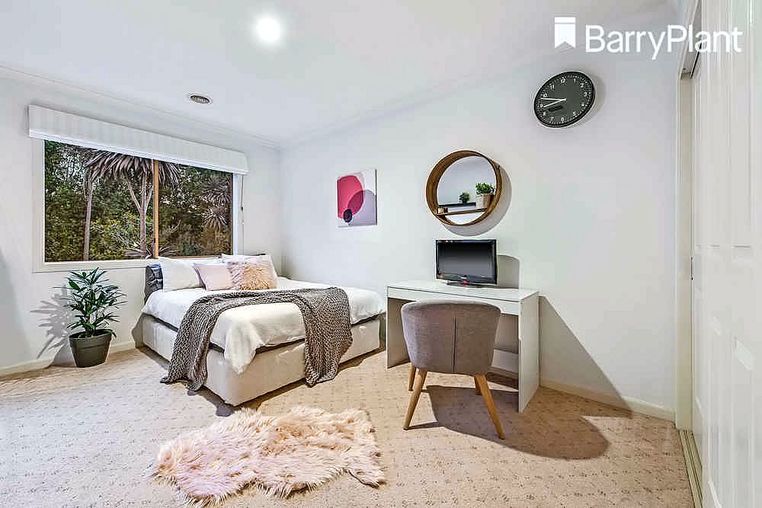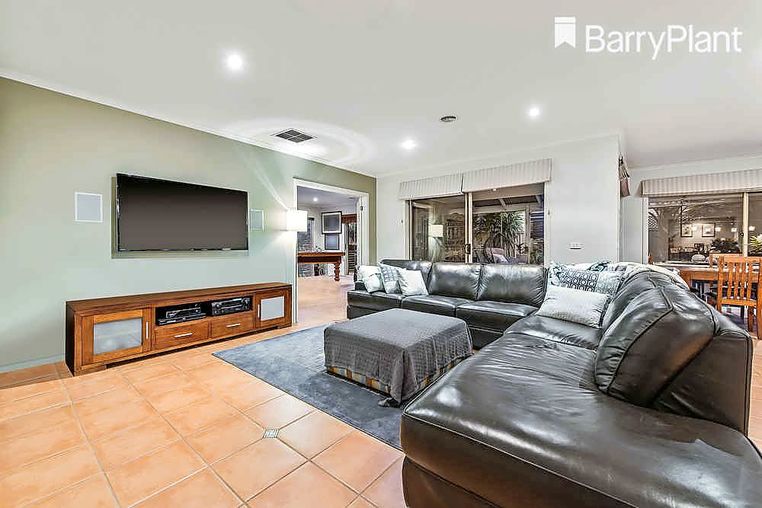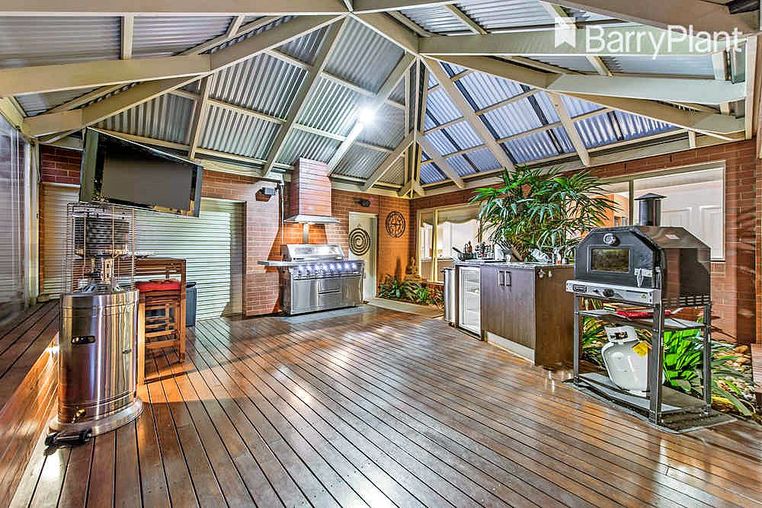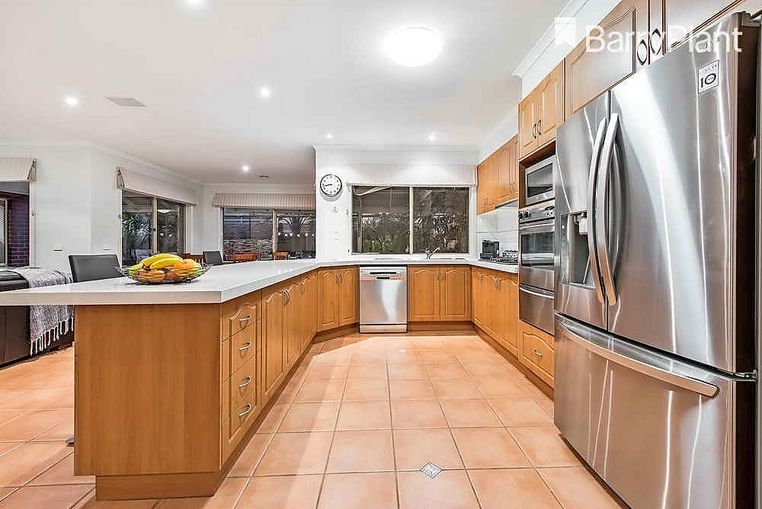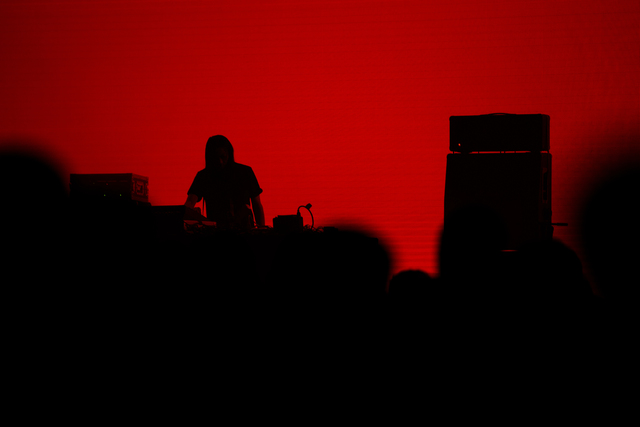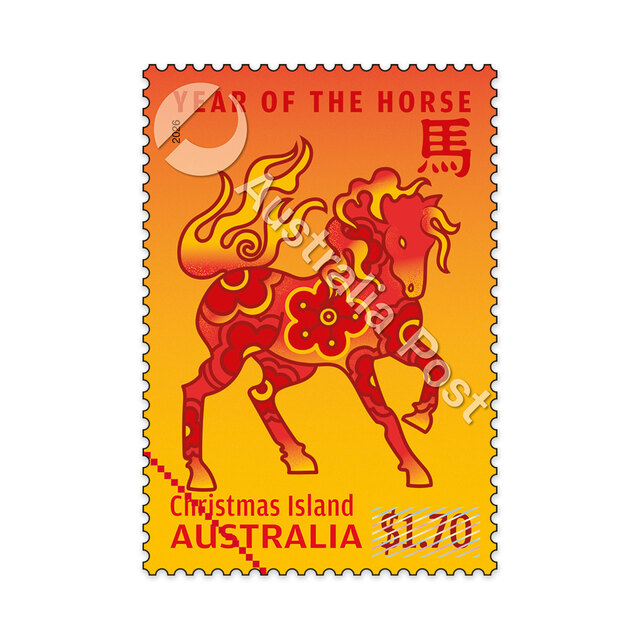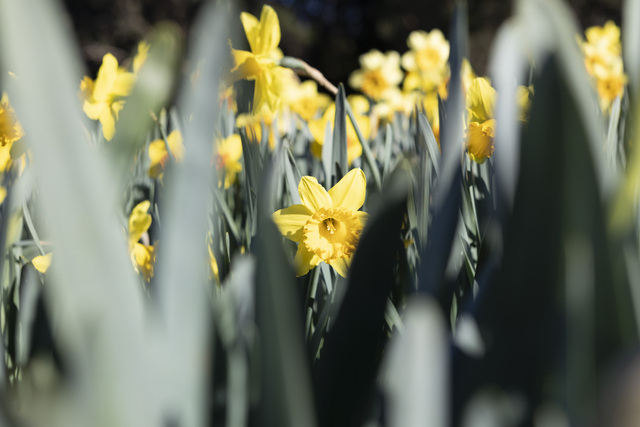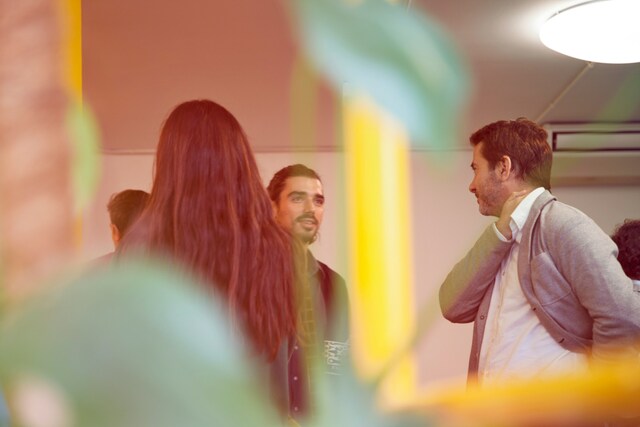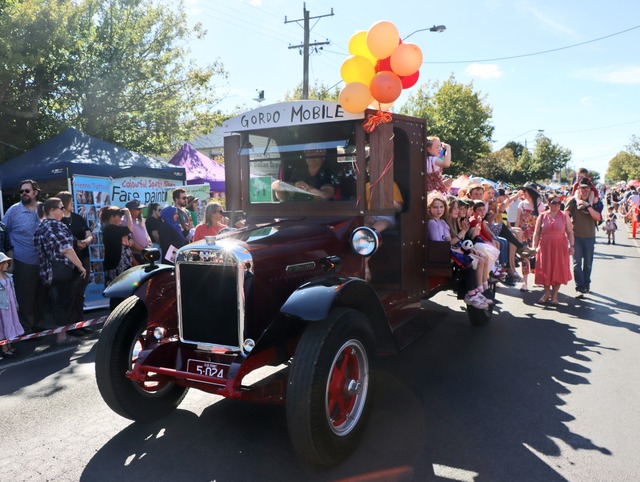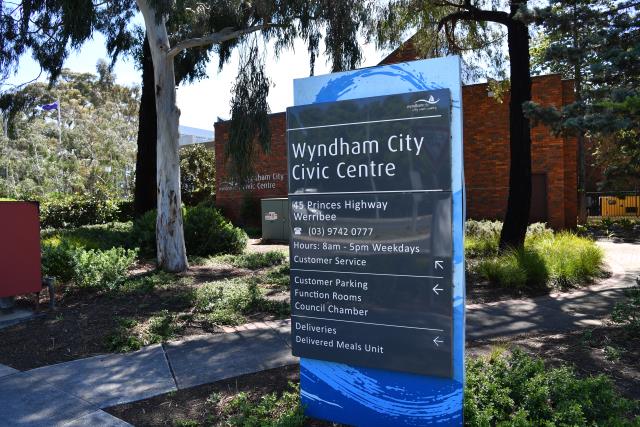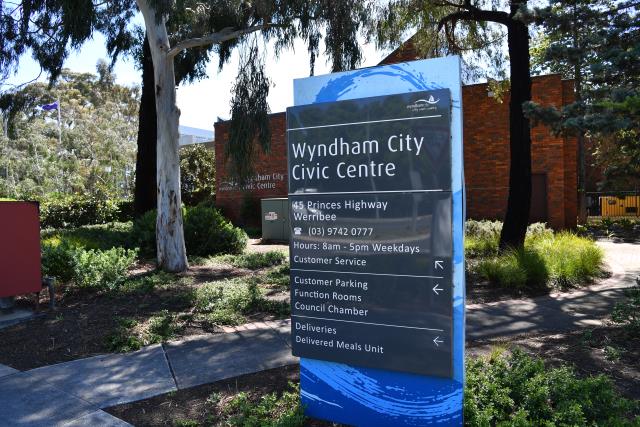If entertaining is your thing, fantastic indoor and outdoor presentation is a non-negotiable requisite and a convenience-central location is high on the agenda, this place has three big ticks on the scorecard.
In prized St James Wood estate – and within quick zips of Wyndham Village shopping centre, the station, parklands and top-notch schools – the spacious house has everything in place for relaxed family life. And its outdoor entertainment area is a corker.
22 Frances Browne Way, Tarneit, 3029
- Barry Plant Tarneit: 8744 8888
- Price: Contact agent
- Private sale
- Find out more about this property on Domain.com.au
Beyond front gardens landscaped to a high standard – just as they are out back – entry is to a hallway laid with terracotta-toned tiles. On the left is the main bedroom, its warm-white wall paint and roman blinds beneath fabric pelmet the same as found virtually throughout. A soft-green highlight wall adds panache, there’s a walk-in robe and the large en suite has timber blinds and dual bowl-basins on a stone-topped timber vanity unit.
Before culminating in the expansive living hub, the hallway heads past a dual-entry carpeted lounge-dining room with contemporary gas log fire; a carpeted study; and the laundry with stone-topped cabinetry and a closet.
The hub incorporates a sitting area with downlit recess; a large airy meals zone; and, through double doors, a big tiled rumpus/games room that connects with a knockout twin-gabled pergola. The kitchen, with a stack of timber cabinetry and white splashback tiles, has a wall oven, 900mm gas cooktop and a dishwasher.
Three large fitted bedrooms are down a rear hallway they share with a separate toilet and the main bathroom with bowl-basin atop a stone/timber vanity.
That decked pergola, about 17 metres long, has bistro blinds ensuring all-weather usability; a wood heater making it a wintertime mecca; a stacked-stone water feature adding a tranquil vibe; an outdoor barbecue kitchen under a rangehood; and metres of wooden seating generously supplementing any table and chairs. An adjoining deck juts into a totally private backyard – a veritable oasis of synthetic turf and tall tropical-feel trees with dense underplantings. A garden shed is tucked into a corner.
Ducted heating and cooling, alarm, ducted vacuum and extended double garage with remote-controlled door are included.






