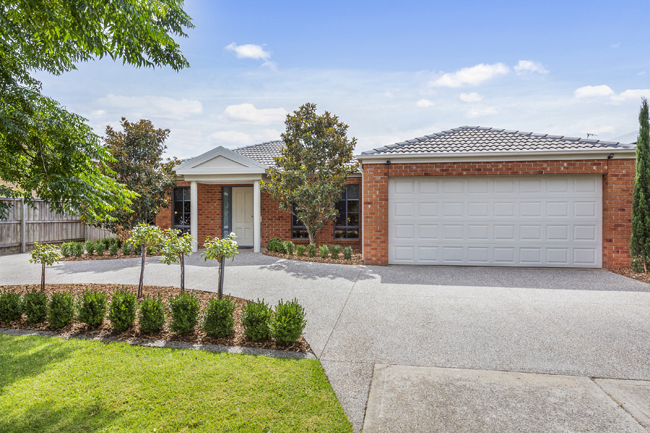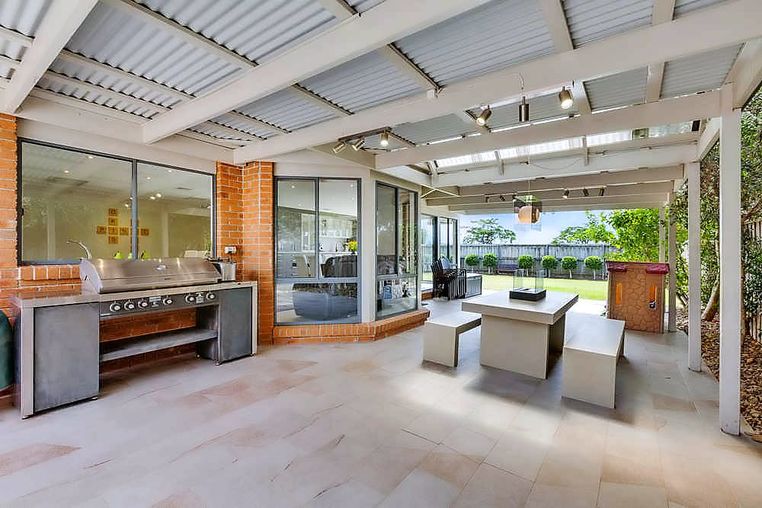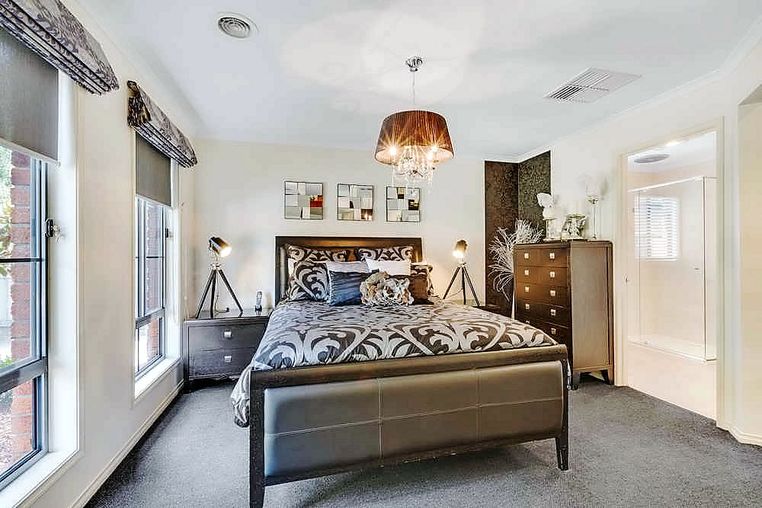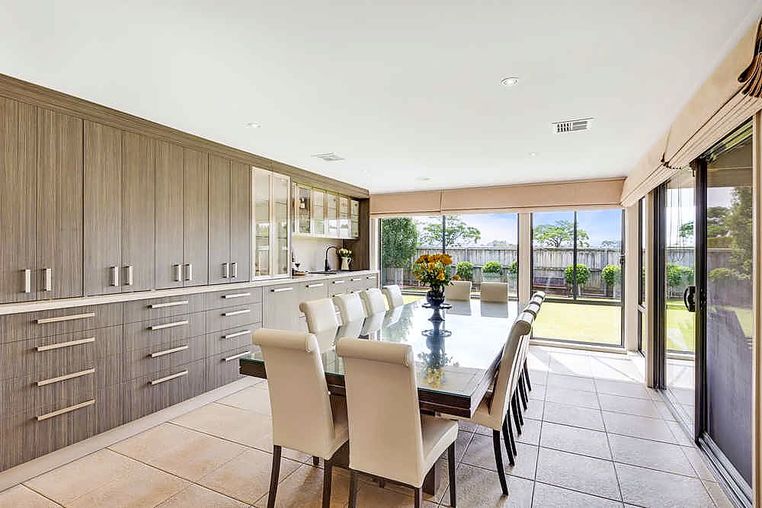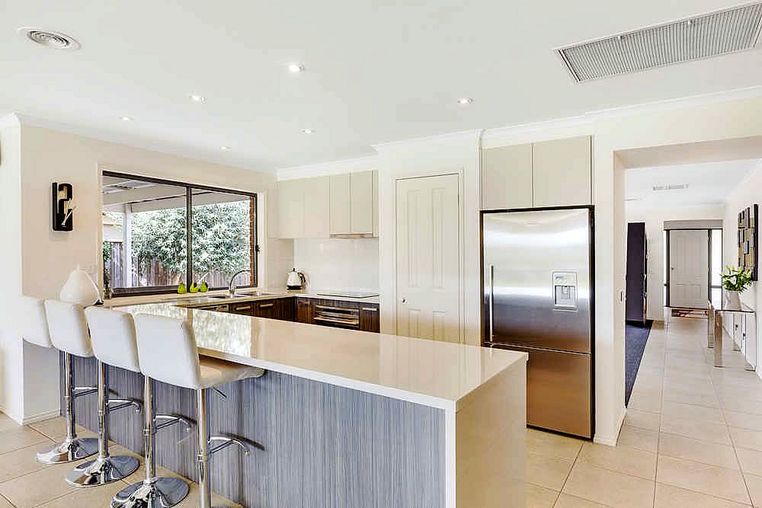In the consistently prized Wattle Grove estate on the preferred south side of town, this impressive residence oozes an innate elegance, with a revamp undertaken just a few months ago.
Entry is to a long, tiled hallway that heads past a grey-carpeted lounge room with large windows dressed in soft-latte roman blinds.
29 John Street, Werribee, 3030
- YPA Werribee: 9741 7777
- Price: $730,000 – $770,000
- Auction: April 12 at 7pm
- Find out more about this property on Domain.com.au
Next up, the terrific light-filled living hub has a wall of bespoke cabinetry in wood-grain laminate – a wonderful inclusion that any family will value. Roman blind-dressed windows are plentiful and provide sweeping vistas of lawn and gardens.
The kitchen in here has a stone brekkie bench able to seat five; it’s faced with the same wood-grain as the aforementioned cabinetry. Also in the kitchen are a cupboard pantry and stainless-steel dishwasher, underbench oven and an electric cooktop.
As well as a study, there are four fitted and attractively decorated bedrooms.
The main has a walk-in robe and an en suite with, again, that wood-grain on the vanity unit – it’s also found in the main bathroom.
Indoor climate control is delivered thanks to ducted heating and refrigerated cooling.
A massive pergola above paving offers exceptional space for entertainment, while the kids can romp to their hearts’ content on the verdant lawn rimmed with shaped feature plantings.
The block of about 720 square metres has side access for boat or trailer parking, as well as a double garage.
Princes Highway access and Werribee Secondary College are two minutes away by car, with Watton Street shops and eateries five minutes away.






