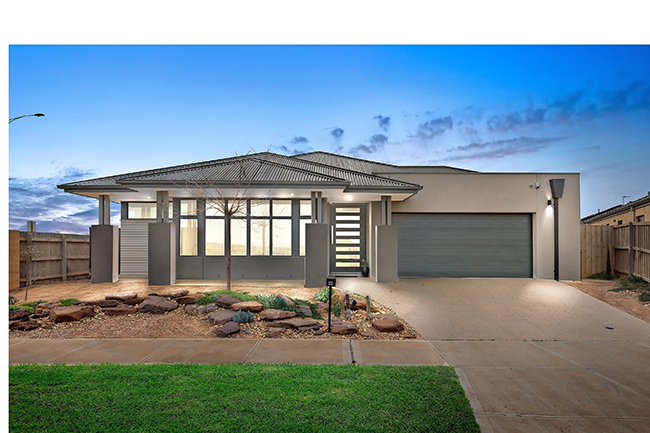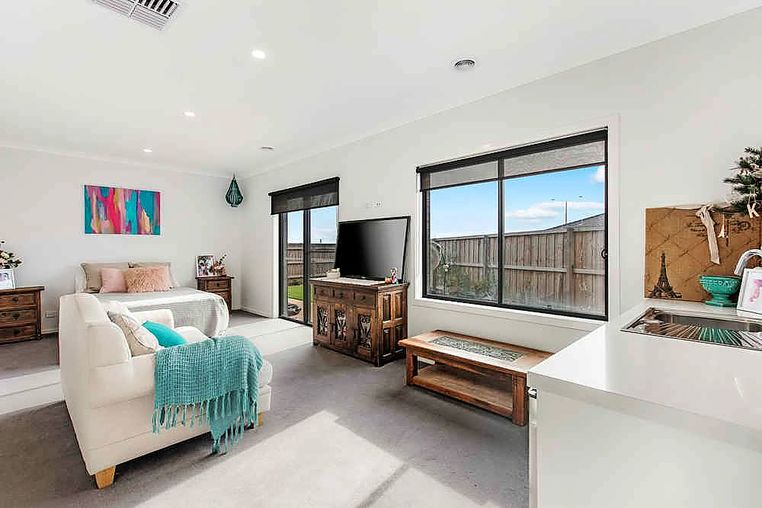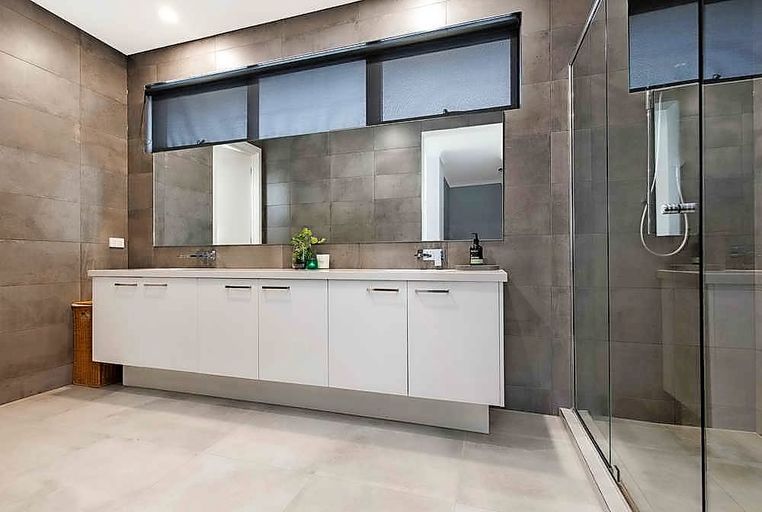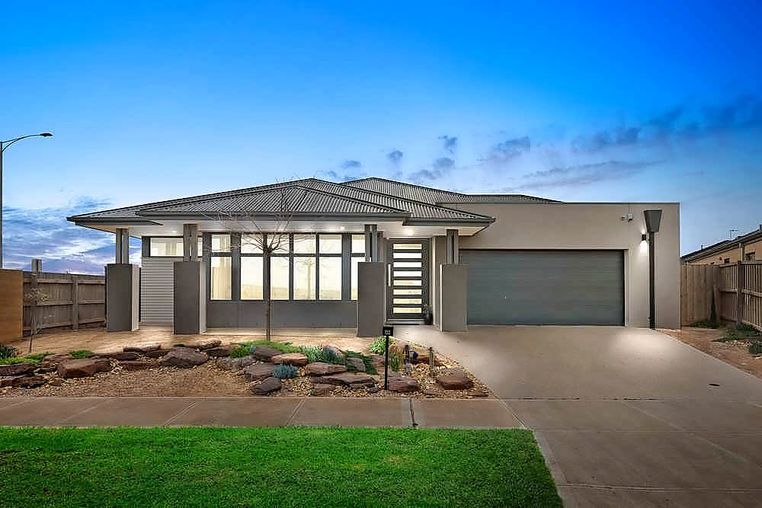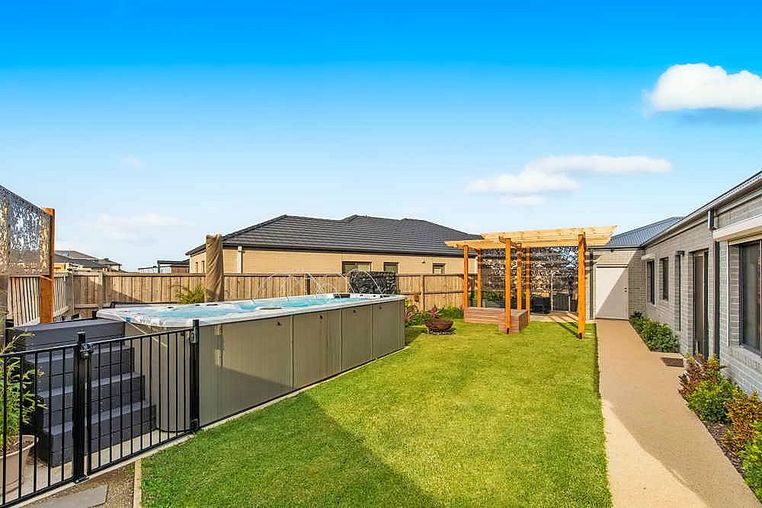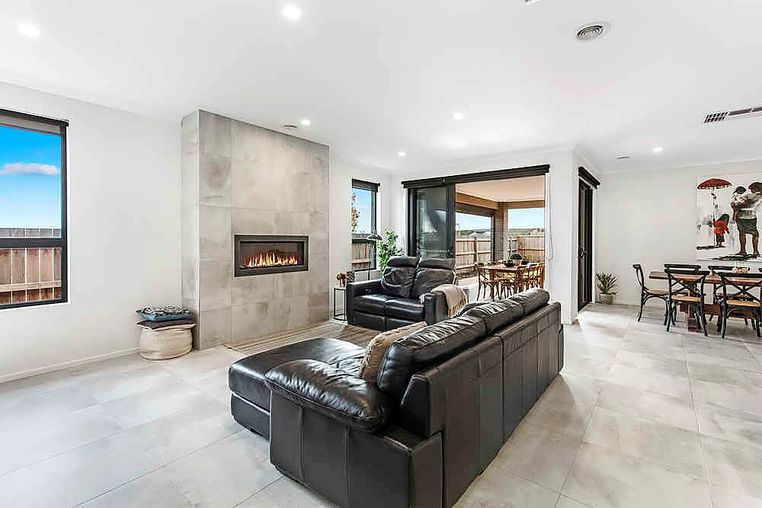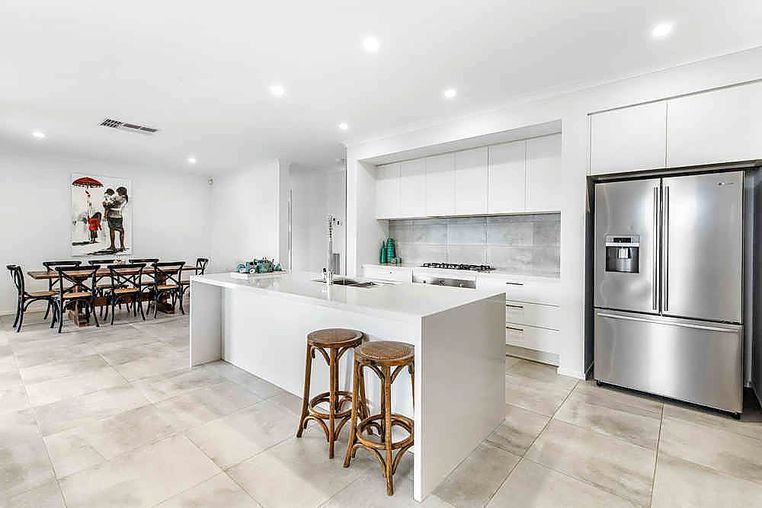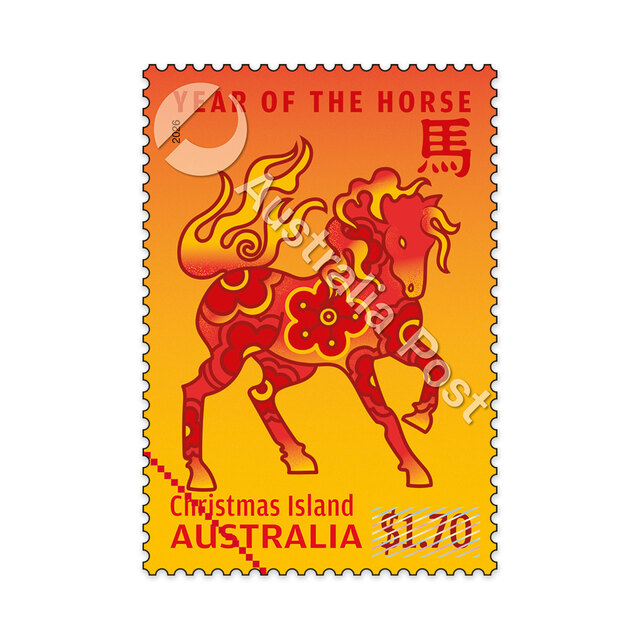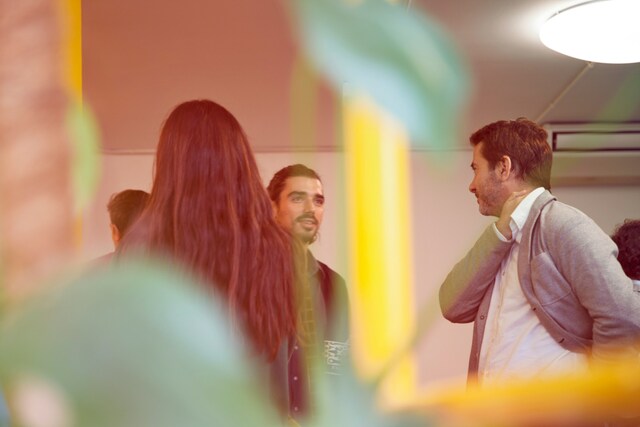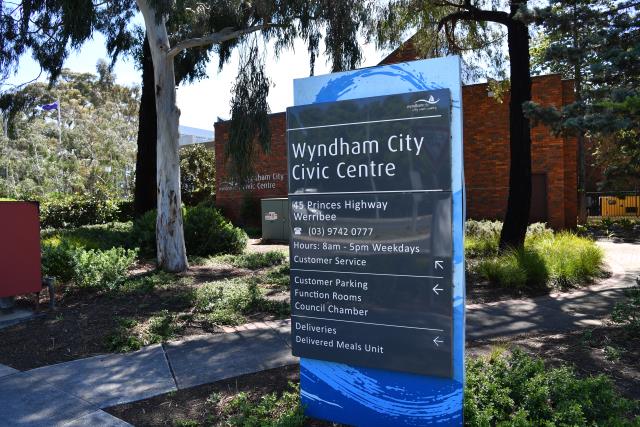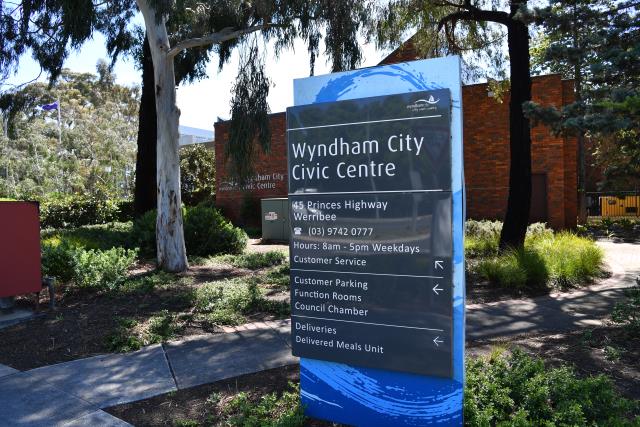This regal haven has all the features modern families have come to expect from contemporary living, and more.
Neat landscaping softens the exterior with its on-trend facade of glass, grey rendering, and corrugated steel roof. Inside, varying shades of grey and white complement the modern design and create a light colour palette and atmosphere.
35 Keira Circuit, Werribee, 3030
- First National Westwood: 9742 5555
- Price: Contact agent
- Private sale
- Find out more about this property on domain.com.au
A resplendent main bedroom fronts the house with a row of black-framed windows pulling in light and enhancing the views. Its walk-in robe has generous proportions, while the expansive en suite is finished from floor to ceiling in earth-toned tiles. A large double shower and spacious double vanity makes a statement.
Towards the rear of the house, a large open concept living zone incorporates a meals area overlooking the backyard, a lounge with stylish feature wall and built-in gas fireplace, as well as the kitchen. This chic zone has a splashback that matches the texture and colour of the wide slabs that make up the floor tiles as well as smart cabinets, waterfall-style breakfast island, a butler’s pantry, stainless steel appliances and up-to-the-minute tapware.
Just beyond this area, an outdoor living and entertaining space is covered and paved and has cafe blinds to keep out inclement weather. This is surrounded by a garden path and a velvety expanse of green lawn, and shrubs.
Back inside, two other bedrooms have built-in robes and there is a family bathroom mirroring the finish of the en suite. A fourth bedroom has a living zone of its own, as well as a sink and fittings or a kitchenette. This sunny space would be perfect for a guest or relative who needs their own space, or convert it to a rumpus room.
Nearby, there is a third, large bathroom.
Other inclusions are an above-ground, spa-pool, a second outdoor entertaining space with timber benches and garden feature, ducted heating and evaporative cooling, a double garage and roller shutters to help insulate the dwelling.






