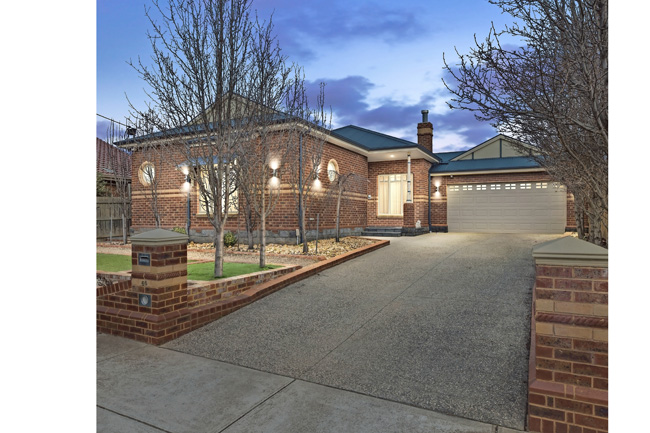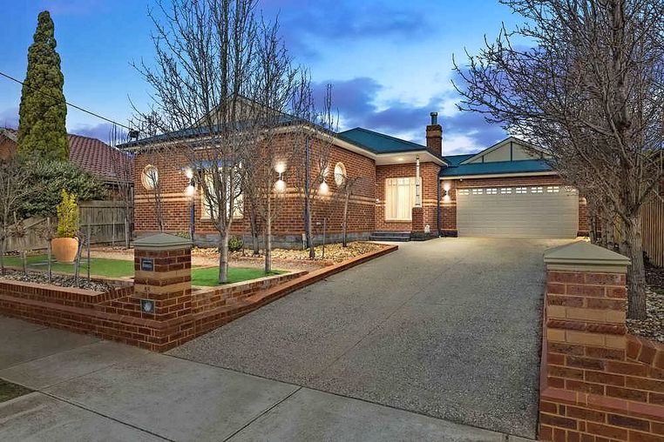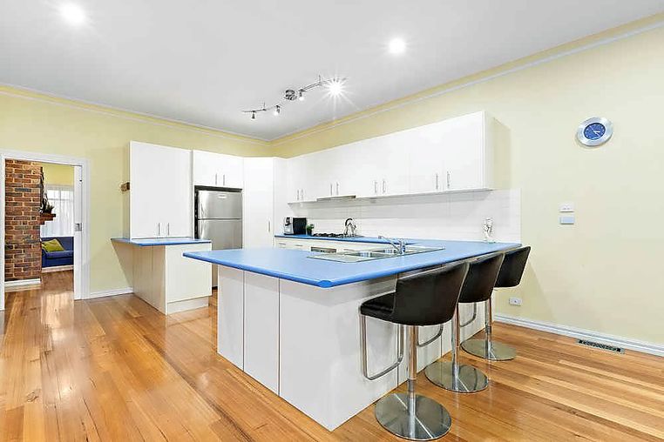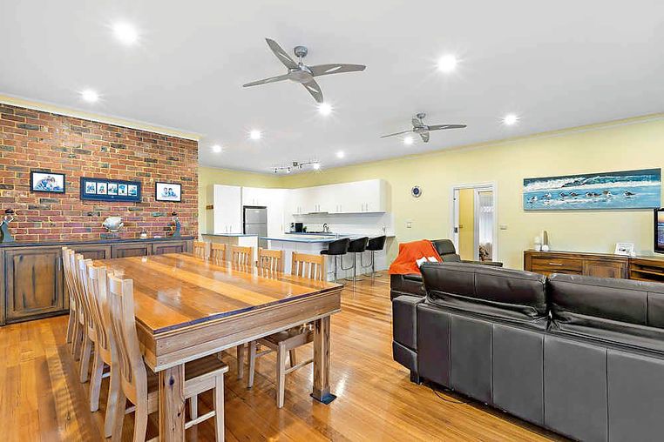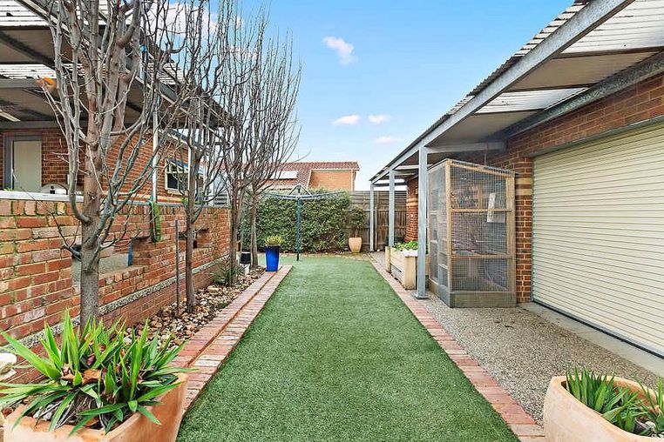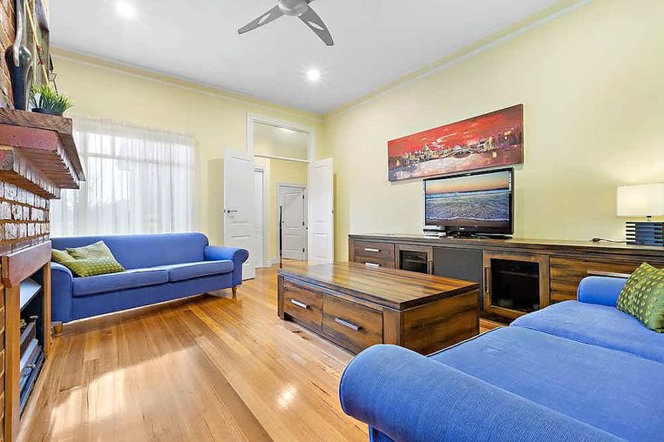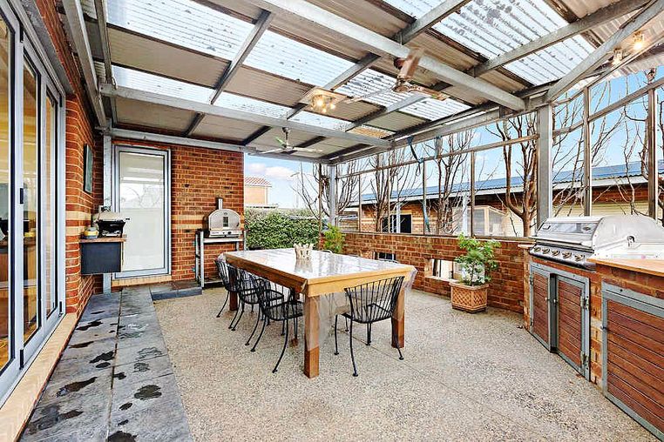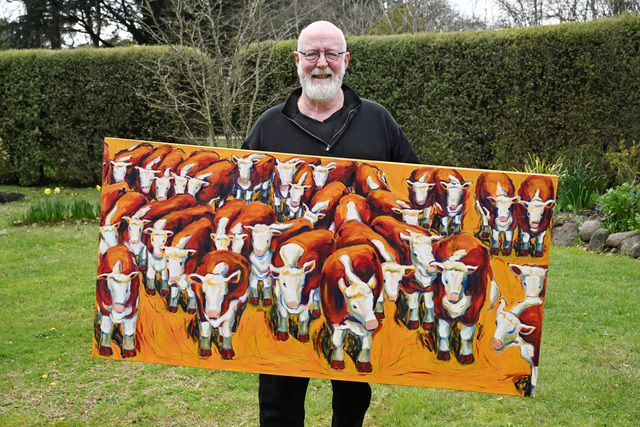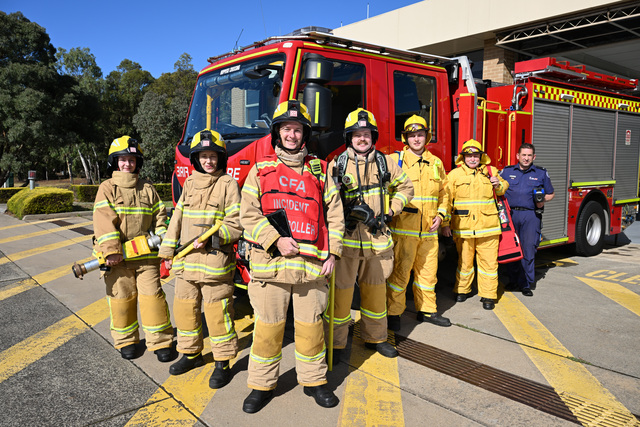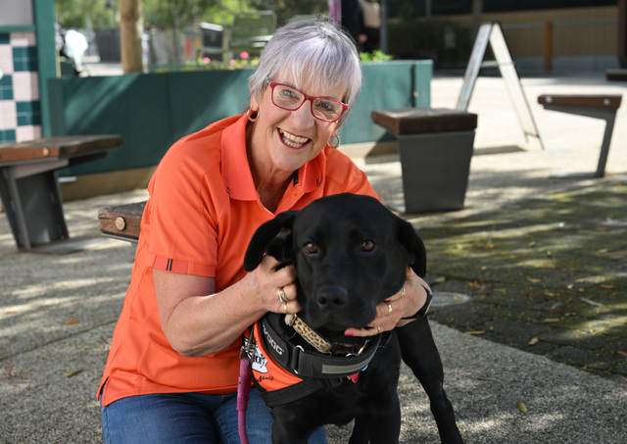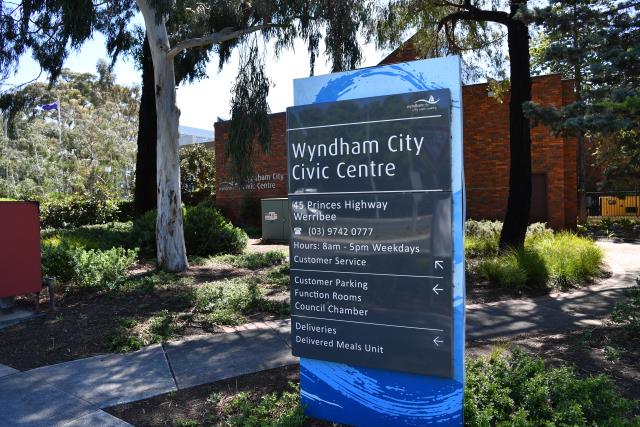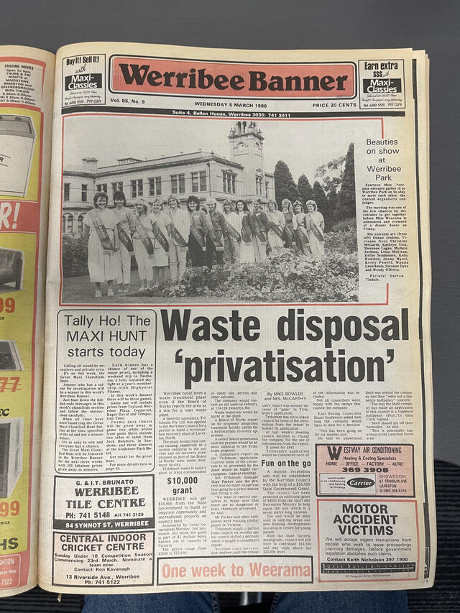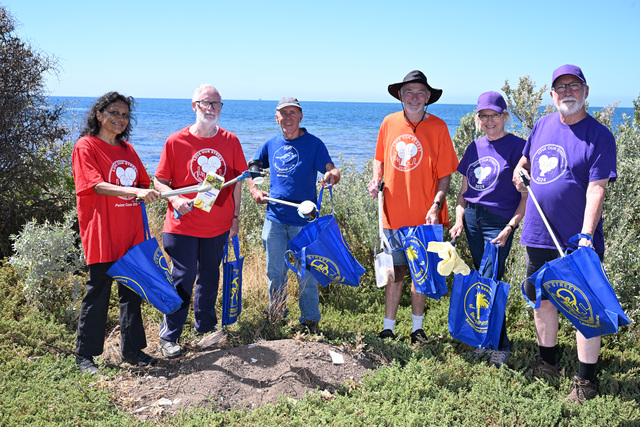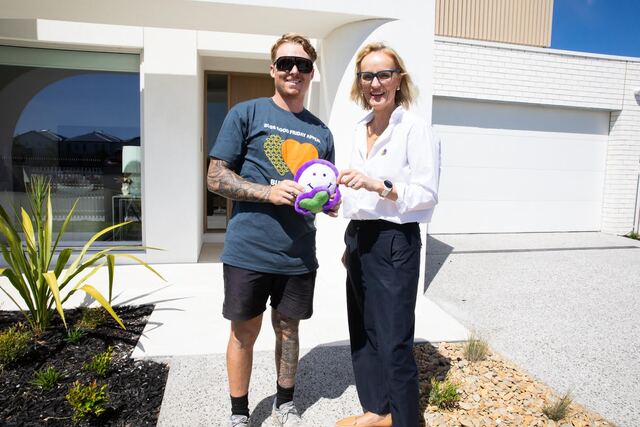Owner-built to a high standard, this federation tribute, in prized Wattle Grove estate on the south side of Werribee, has about 34 squares under the roof loaded with style and awash with light.
Cream wall paint – with white trims and accent walls in varying shades – juxtaposes with glossy Tasmanian oak floorboards in all living areas and bedrooms. Stepped skirts and cornices on three-metre ceilings point to the saluted federation era and most windows are dressed in floaty sheers and blinds.
66 Goegan Street, Werribee 3030
- First National Westwood: 9742 5555
- Price:Contact agent
- Private sale
- Find out more about this property on domain.com.au
Immediately to the right of the entry foyer are double doors to a step-up lounge room, which has a gas log fire, under a chunky mantelpiece, set into an exposed brick wall. As in all rooms, this one has a ceiling fan.
An in-wall slider from there opens to the living hub, which incorporates a big kitchen fitted out with loads of cupboards and lots of pot drawers in alternating pewter and white tones. Copious benches are in blue laminate, splashback tiles are white and, as well as a Miele dishwasher and Smeg cooking appliances, there’s a corner pantry.
Access to the drive-through double garage is from the kitchen – so handy when unpacking shopping.
The main bedroom, off the entry foyer, has a box bay window, walk-in robe and an en suite with an etched-glass porthole, soft-grey floor tiles and timber-look vanity.
Three more fitted bedrooms are along a hallway, which they share with the sparkling main bathroom and powder room. At hall’s end, there’s a huge laundry with lavish bench space and stacks of storage.
Bifolds in the living hub reveal a large pergola above sealed aggregate. It has a ceiling fan and built-in barbecue with wooden bench.
Across from synthetic turf rimmed with brick paving, there’s a two-room outbuilding with attached carport accessed from the garage via a parking space for boat or caravan. One side of the outbuilding is perfect as man cave, gym or workshop behind a rollerdoor; the other, behind a glass slider, has tiled flooring, a toilet, split-system, TV connection and a door to a large storage area.
Perks include ducted heating, split-system and alarm. The block of about 835 square metres is five minutes or less from Werribee Secondary College, Werribee Primary School, the station and Watton Street cafes and boutiques.






