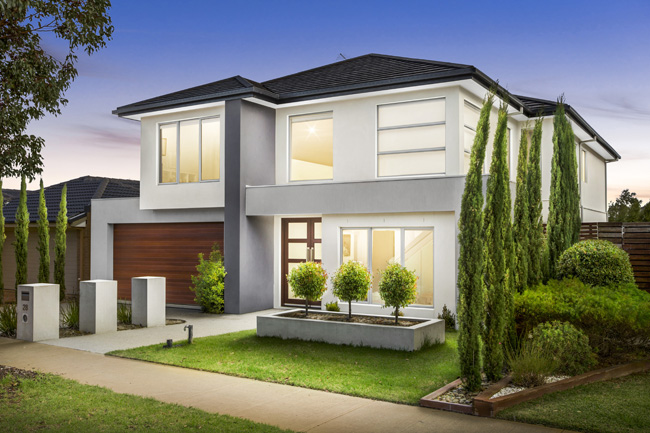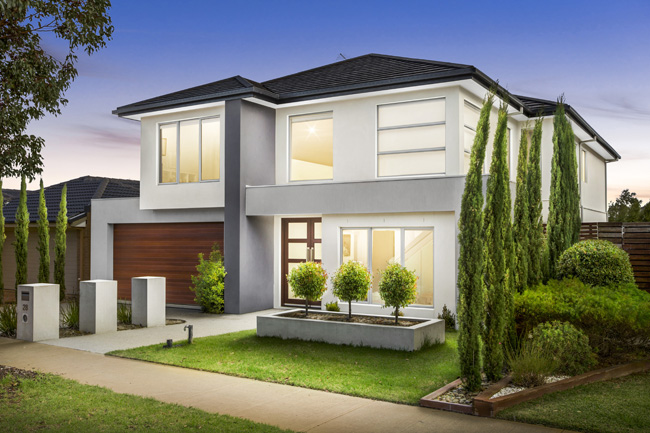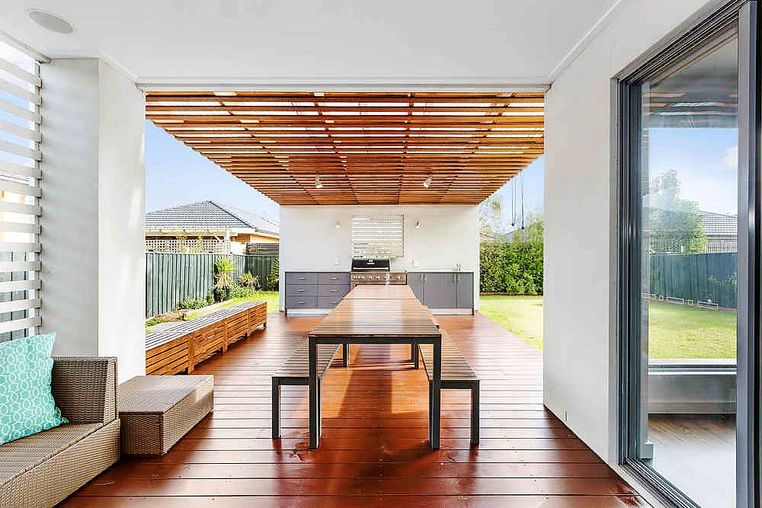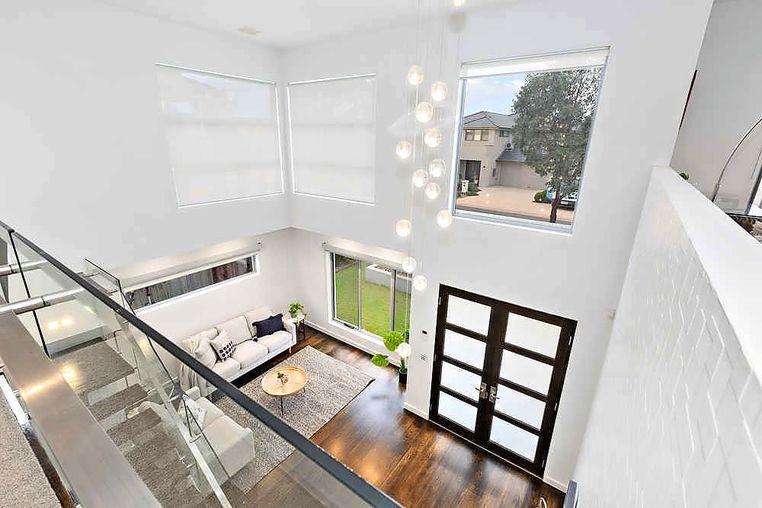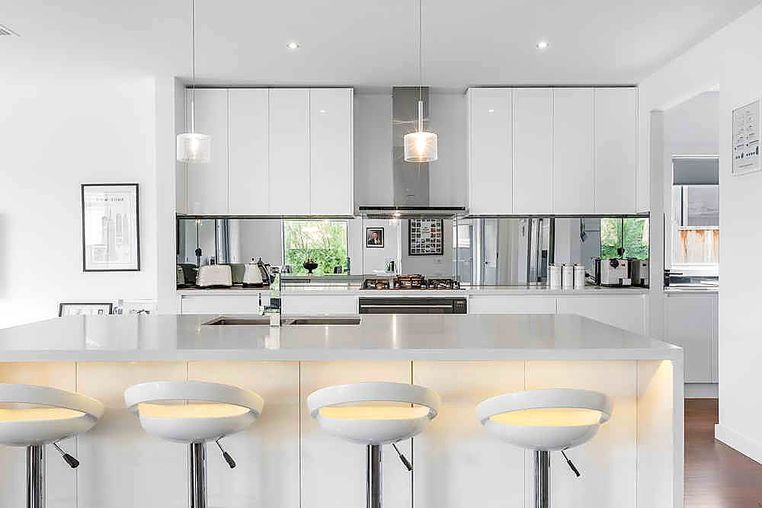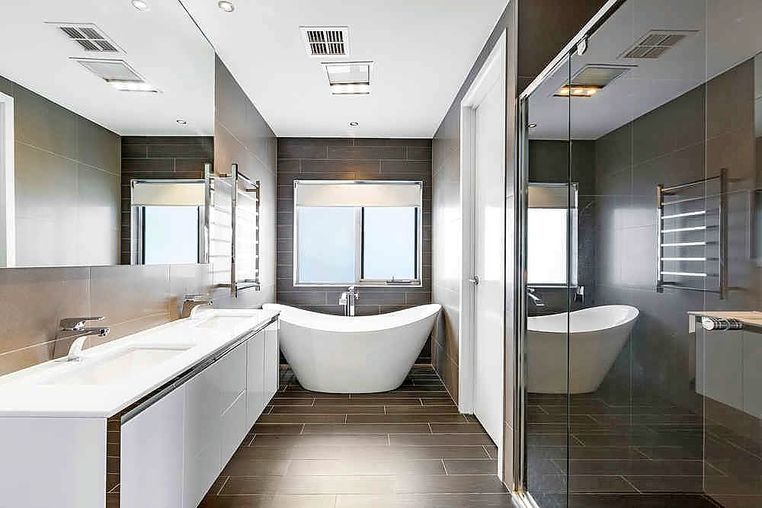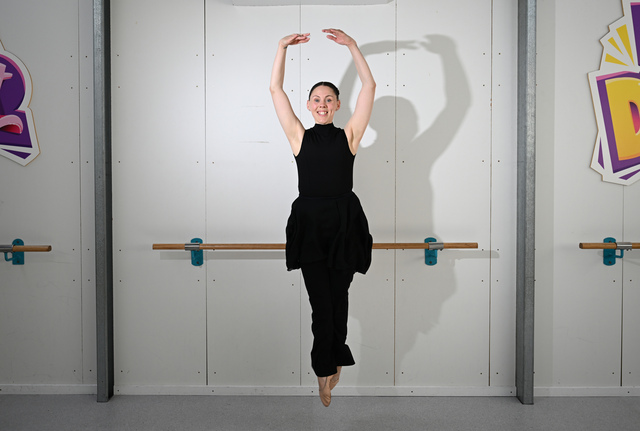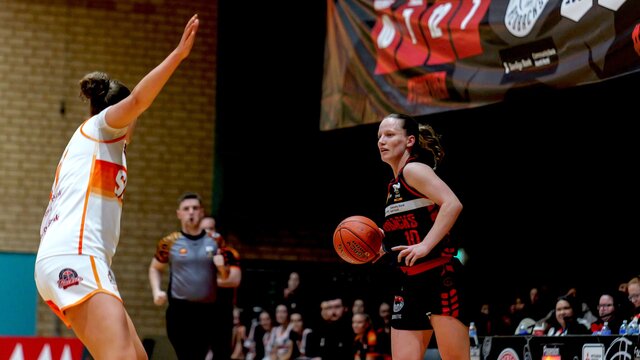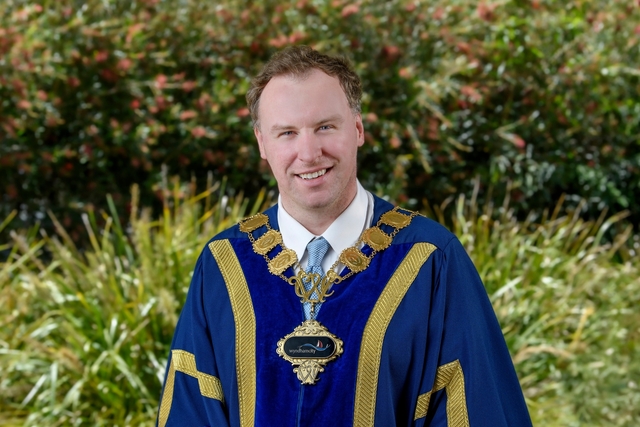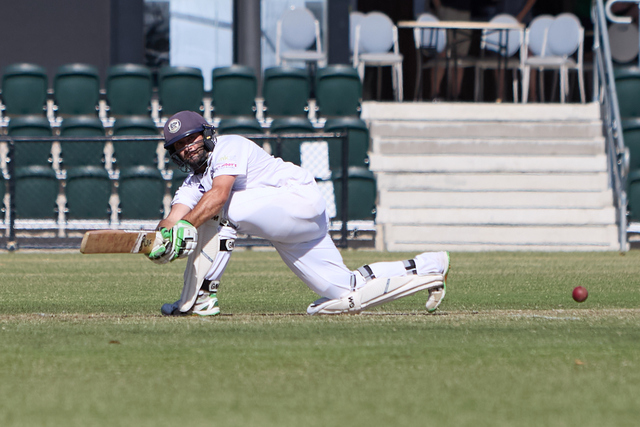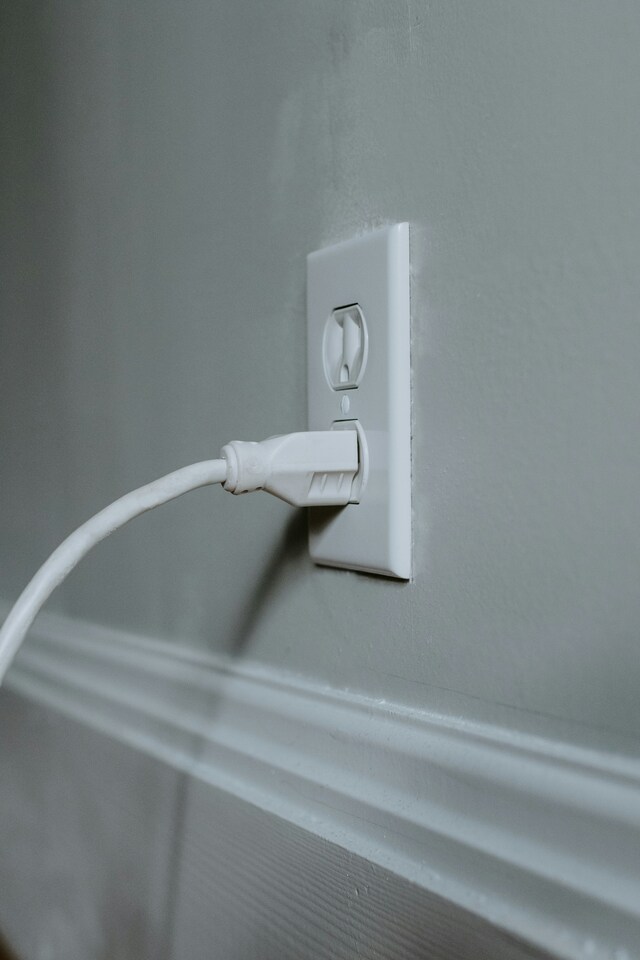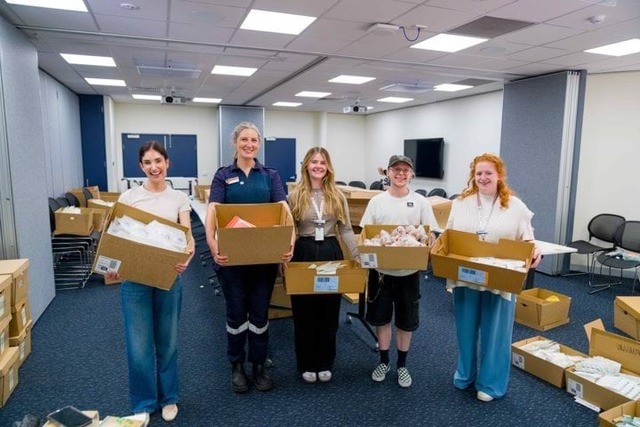Open the front doors at this stunning residence and what to take in first? Perhaps the gorgeous chandelier cascading down from a six metre ceiling. Or the handcrafted open-tread staircase with glass baluster zigzagging to a mezzanine living space?
From go to whoa, it’s a visual treat at this First Avenue Homes-built place showcasing about 44 squares of luxe.
28 Coastal Promenade, Sanctuary Lakes, 3030
- hockingstuart Point Cook: 9395 6888
- Price: $990,000 – $1.089 million
- Auction: June 16 at 10am
- Find out more about this property on Domain.com.au
Except for a laundry (with walk-in closet) and a powder room, the ground floor is dedicated to stylish living spaces, laid with dark European engineered floor planks contrasting with the white-on-white palette.
A lounge room, under three picture windows set high on those sky-high walls, is tucked away facing the street, while the living hub at the back is also blessed with a pair of picture windows admitting streams of light.
The kitchen, a streamlined cooking/entertainment hub, sports a large butler’s pantry, seamless soft-close cabinetry, a stone waterfall island bench with under-mount sinks, mirror splashbacks, concealed bins and all the mod-cons.
Up those wonderful stairs are the three large secondary bedrooms, each with a walk-in robe, as well as a living room, a sumptuous porcelain-tiled main bathroom and separate toilet.
The grand main bedroom has a dual-ended fitted dressing space behind an island wall, plus another walk-in robe, while the en suite, with enclosed toilet, is indulgent-chic. Fully tiled in grey porcelain, it has a sensuous tub, dual under-mount vanity basins and a shower with two rainheads.
Stacker doors in the hub open wide to a brilliant deck. A slatted timber roof, wooden seating boxes and a kitchen with a barbecue built into Caesarstone-topped cabinets invite lavish warm-weather relaxation and gatherings.
A good wedge of lawn allows kids and pets to have a romp.
Final flourishes include zoned ducted heating and refrigerated cooling, an alarm system and a drive-through double garage with internal access.
The block is about 505 square metres and all perks for Sanctuary Lakes’ residents are in easy reach.





