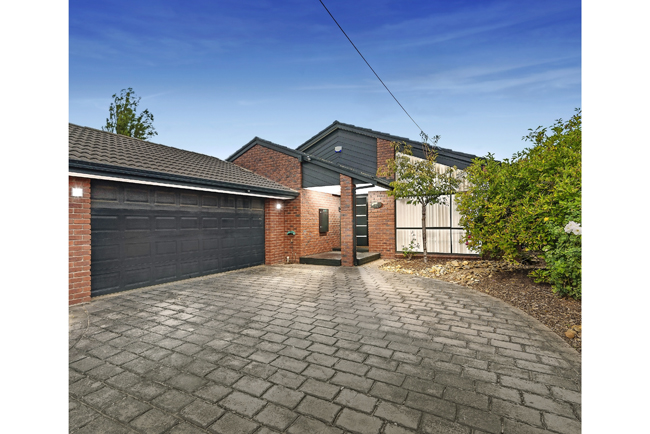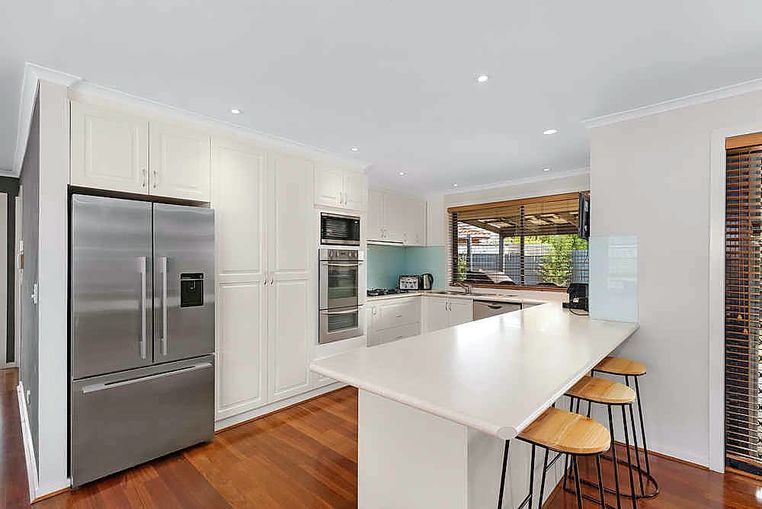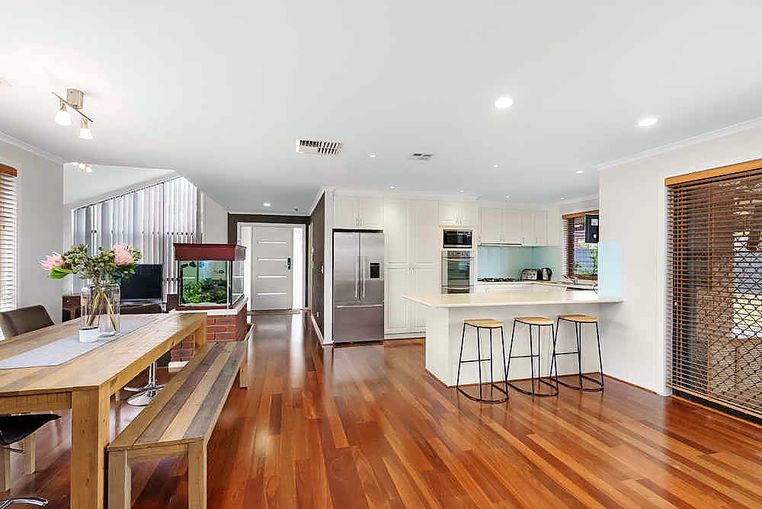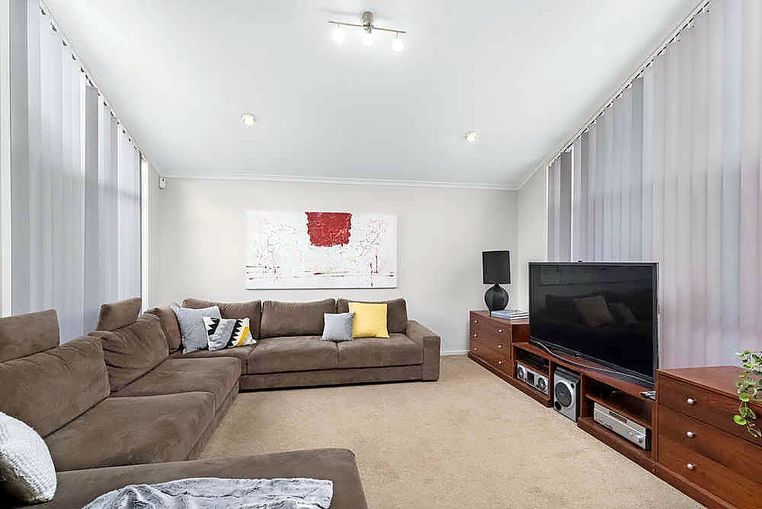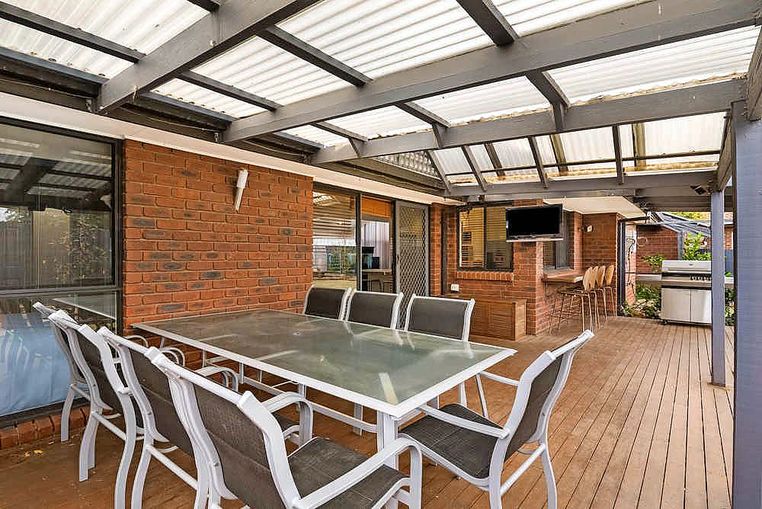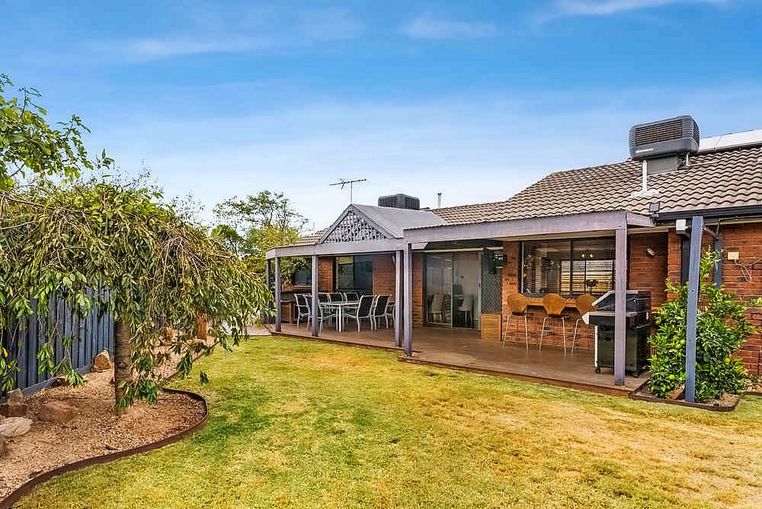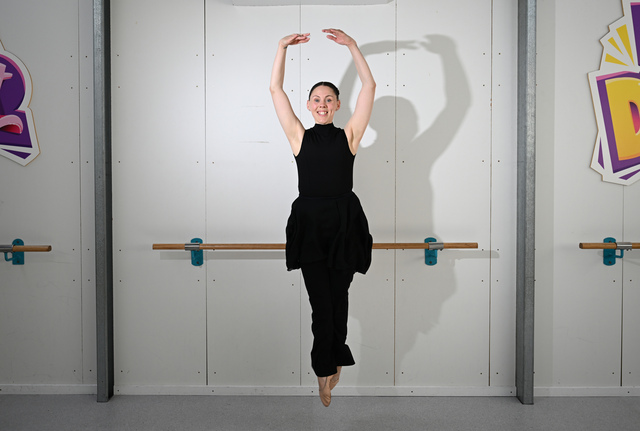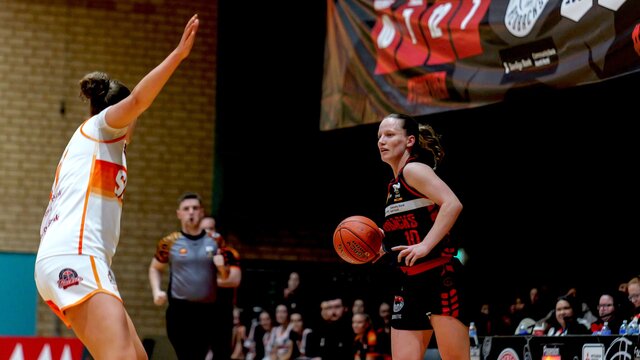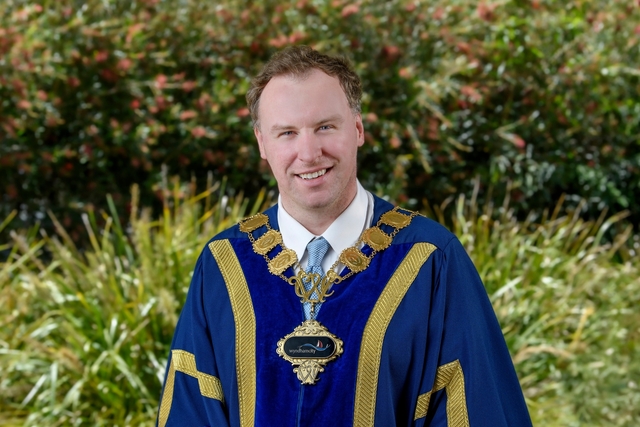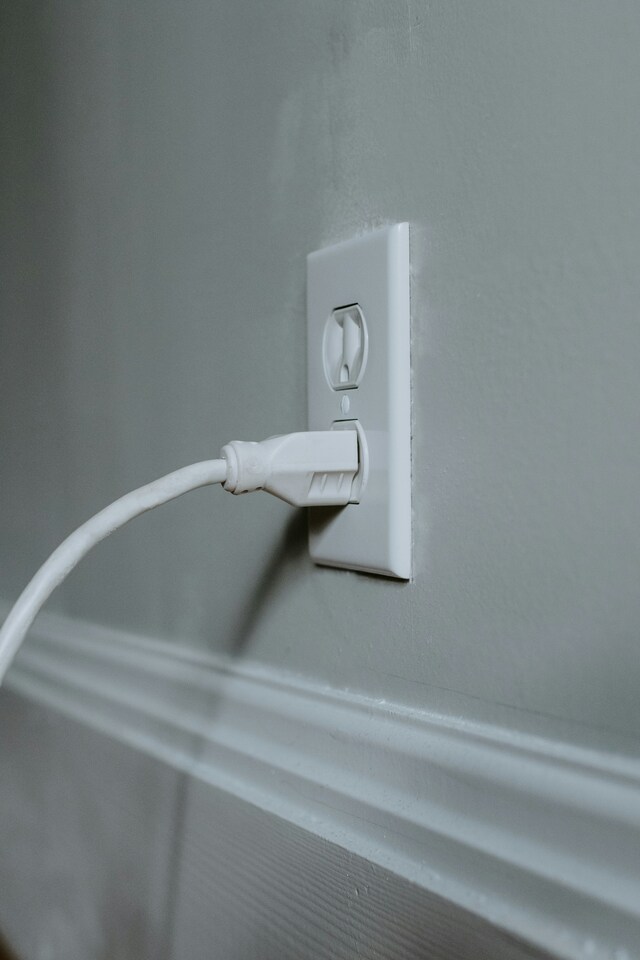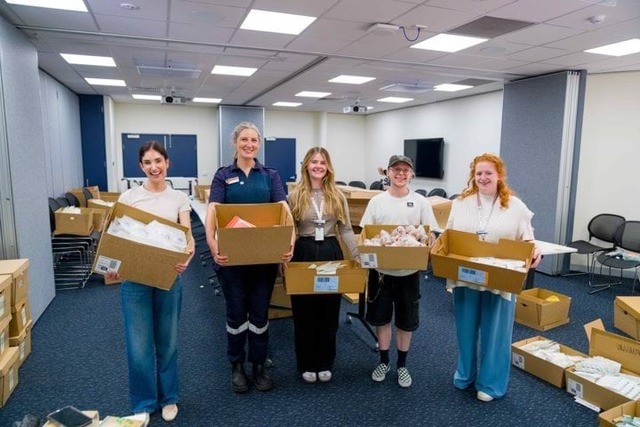In a popular locale, with The Grange P-12 College and Grange Reserve within three and eight-minute strolls respectively, this fine dwelling is a family winner. Adding further to its family cachet, there are three distinct living areas, one of which could be a fifth bedroom.
A streamlined feel is engendered throughout, with pearl-grey wall paint juxtaposed with rich floorboards and grey carpet; windows come dressed in a mix of vertical and timber blinds.
10 Kennedia Close, Hoppers Crossing, 3029
- Greg Hocking Lawson Partners: 9741 9666
- Price: $600,000 – $660,000
- Private sale
- Find out more about this property on domain.com.au
The floorboards kick off in the entry hall and flow through to the spacious light-filled living hub. On the way, they pass a carpeted open lounge room which has large west and east-facing windows streaming in natural light.
The street-facing main bedroom has a walk-in robe and bright en suite with a tub and enclosed toilet. The remaining three fitted bedrooms share a rear hallway with a carpeted rumpus/play/TV room (aka fifth bedroom), the recently revamped main bathroom, laundry and separate toilet.
White laminate benches and a stack of white cabinetry define the kitchen, which also has a glass splashback, and wall oven, gas cooktop and dual-drawer dishwasher. A space for a study desk is in the family room, keeping computer use within parental supervision.
A large, north-facing covered deck provides ample entertainment and relaxation space. It looks out to a good wedge of lawn for kids and pets, as well as landscaped gardens. There’s enough room to consider dropping in a pool.
Also on offer are two evaporative cooling units, ducted heating, 4.5kW solar system, two sheds, security system and a drive-through double garage.
The property, on the market for the first time, has a block of about 650 square metres.






