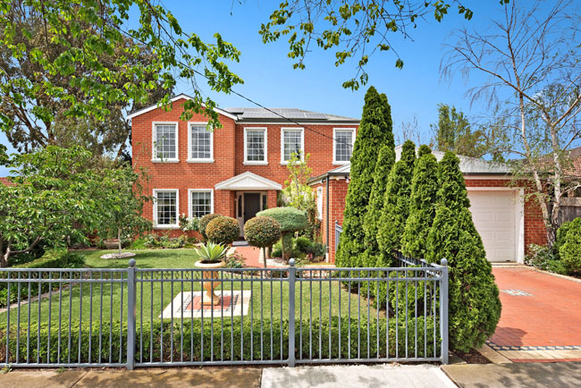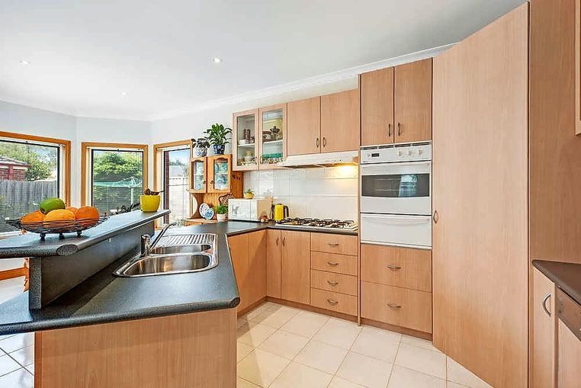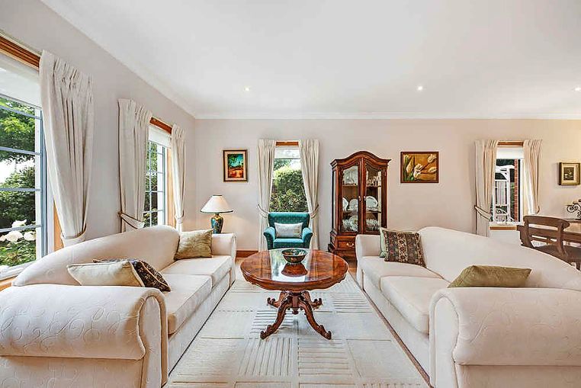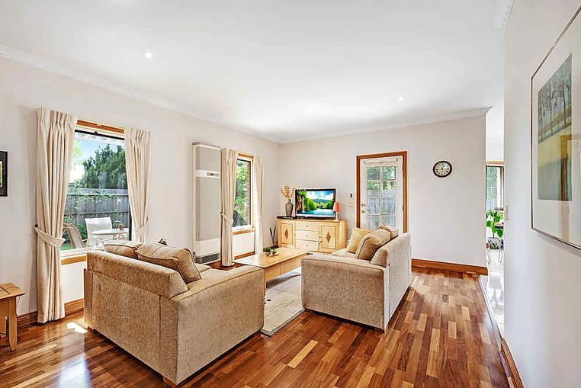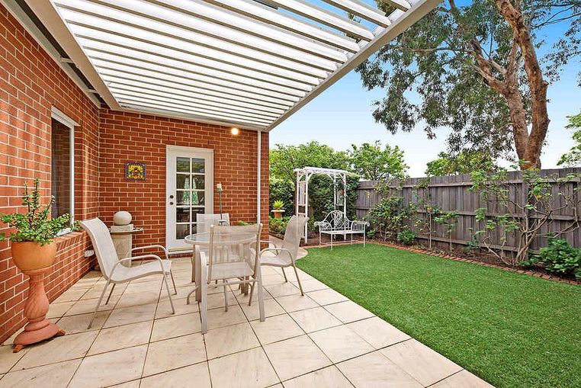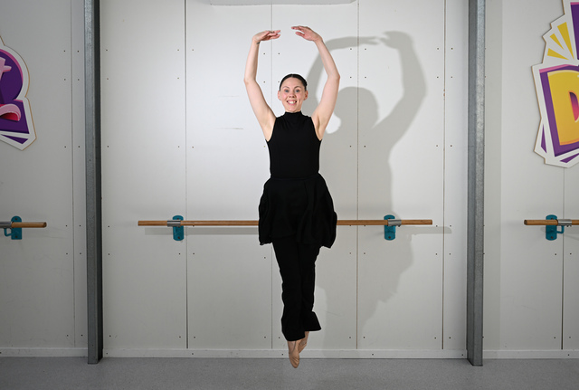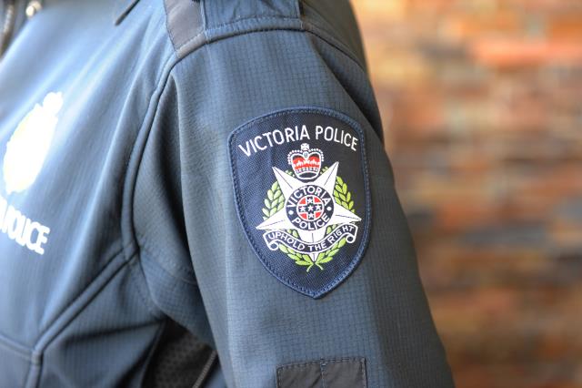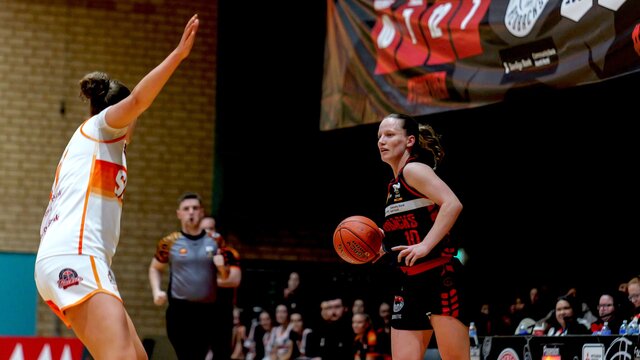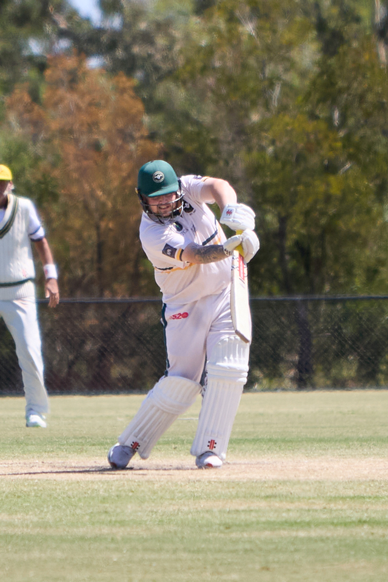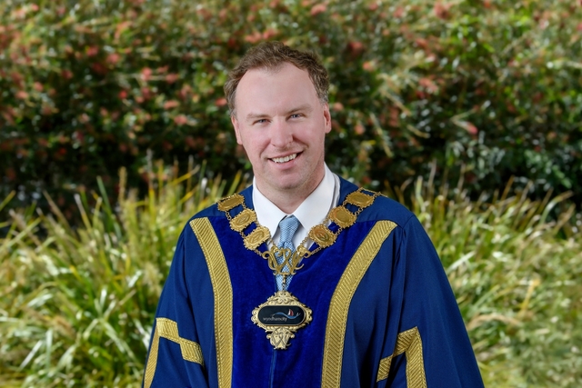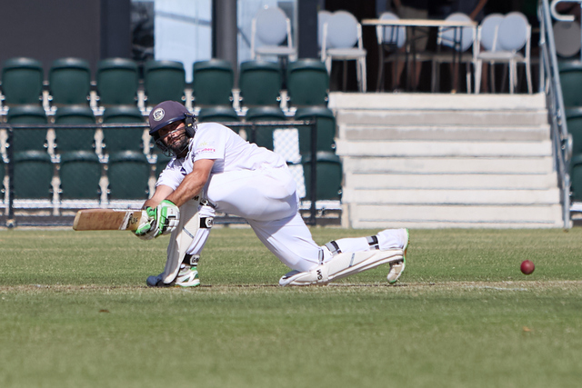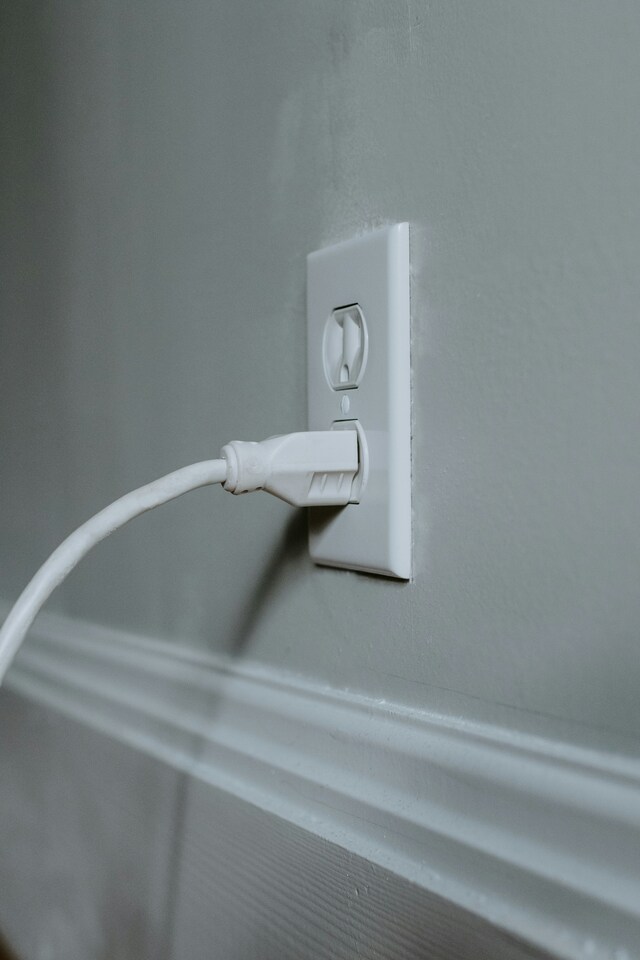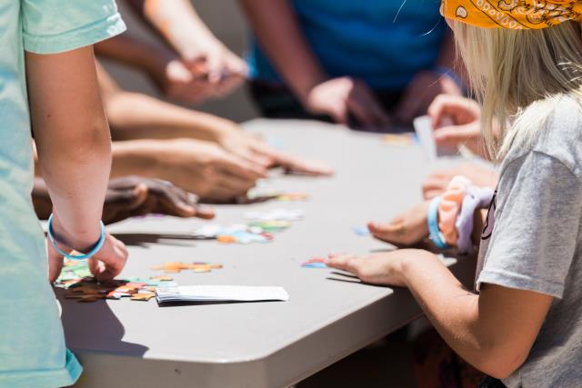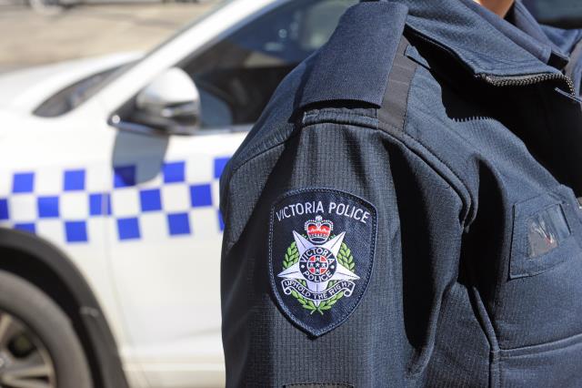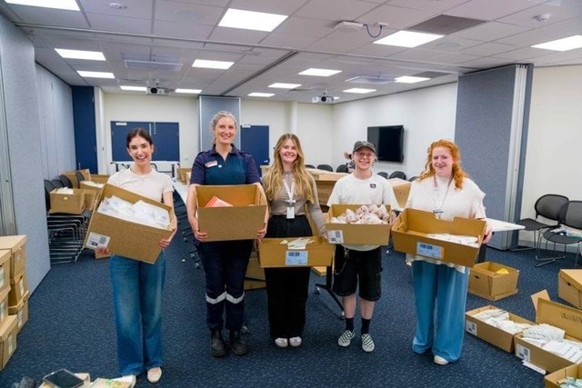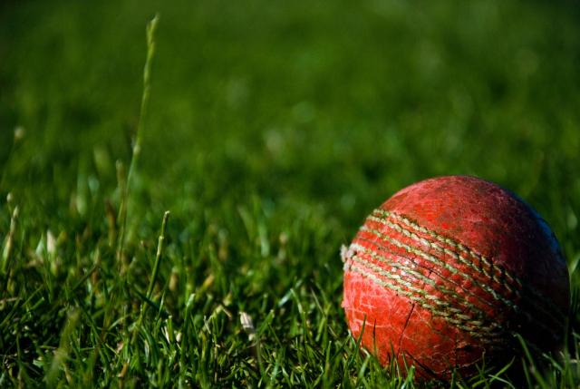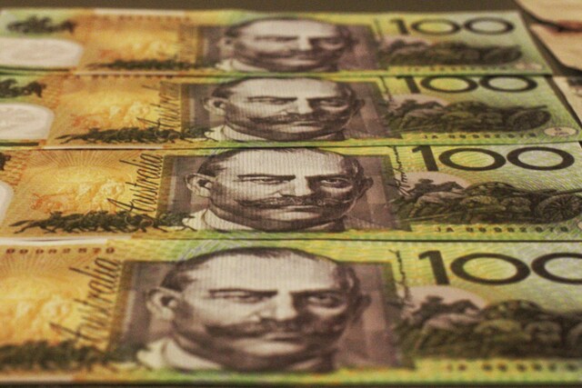Looking all pretty kerbside, with its synthetic turf, silver birch, box hedging and trimmed ornamentals, this is a place as flawlessly presented inside and out.
The interior decor is all soft neutrals, with mostly cream drapes at windows (many of which are multi-paned), ornate cornices all through, grey or beige carpets and off-white floor tiles.
84 Edwards Road, Werribee, 3030
- Barry Plant Werribee: 9731 8888
- Price: $640,000 – $680,000
- Auction: November 25 at noon
- Find out more about this property on Domain.com.au
Entry is to a tiled hallway, to the left of which – behind a multi-paned door – is an elegant carpeted lounge-dining room that connects with the living hub.
Opposite, timber bifolds open to a bedroom that links, via a second hallway, with a gleaming two-way bathroom, a separate toilet and laundry with french-door closet.
Laminated floorboards anchor the living hub where the meals zone is wrapped in a bay window. Window frames and architraves throughout are in natural timber.
The kitchen in here has lots of pale timber-veneer cupboards, charcoal laminate benches, a corner pantry, dishwasher, wall oven and 900mm gas cooktop.
Carpeted stairs rise to a large carpeted living room, around which are the remaining two bedrooms. The main bedroom has a walk-in robe and access to a two-way bathroom with tub.
Two gas heaters take care of Werribee winters.
A multi-paned door from the family room opens to a patio, with paving that wraps around to the side under a pergola. The side yard has synthetic turf, a garden arch with climbing rose and attractive gardens with feature plantings.
The compact backyard has a strip of lawn and pretty leafiness, as well as a garden shed.
The property, on the ever-popular south side of town, also has a drive-through double garage, solar panels and water
tank.
The block is about 535 square metres; Werribee Secondary College is a three-minute drive away and Watton Street just a bit more.





