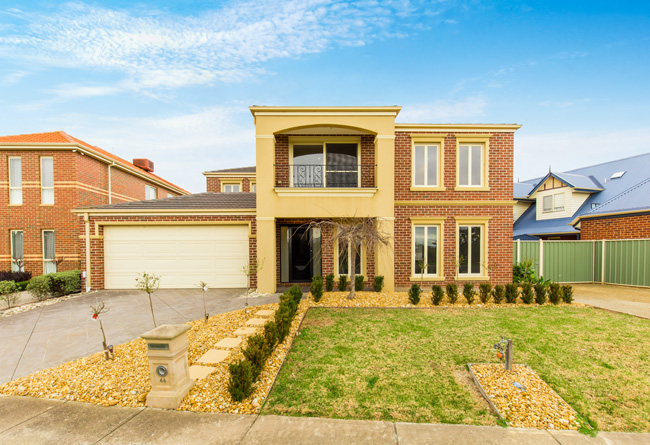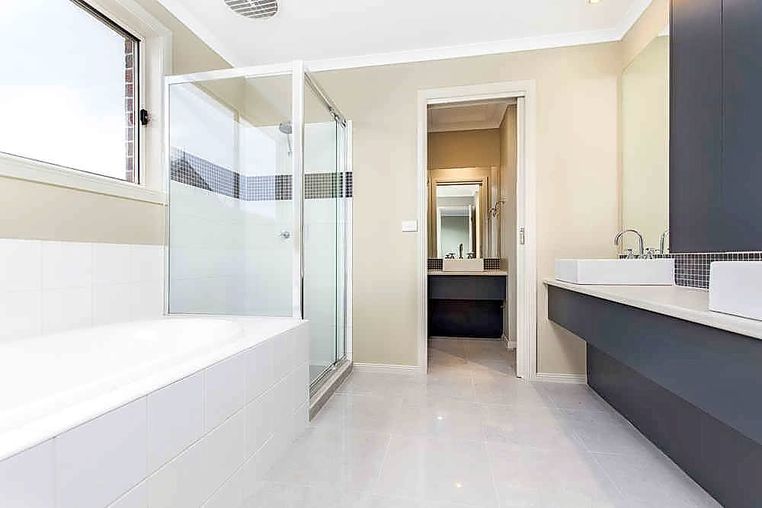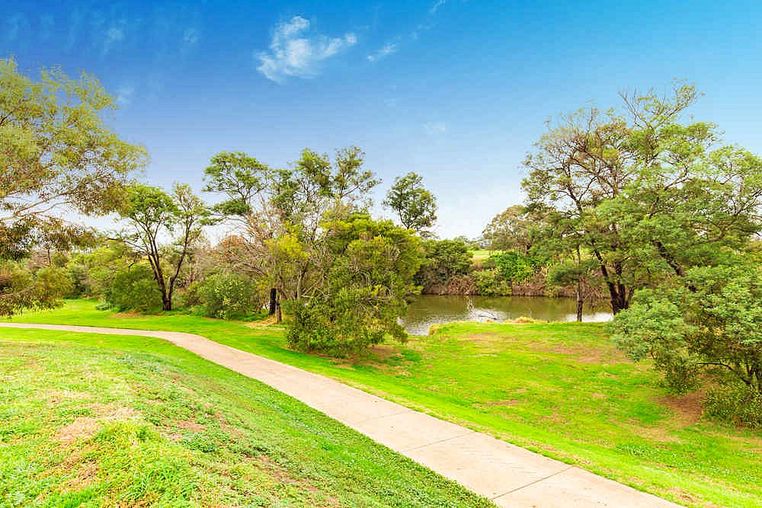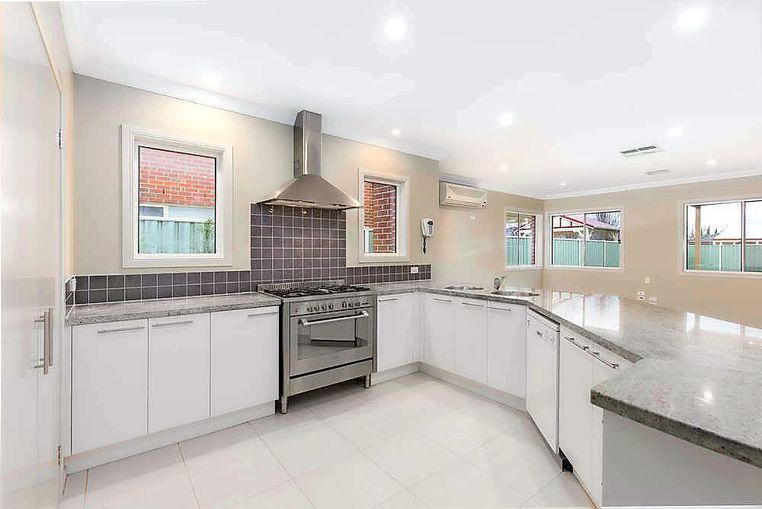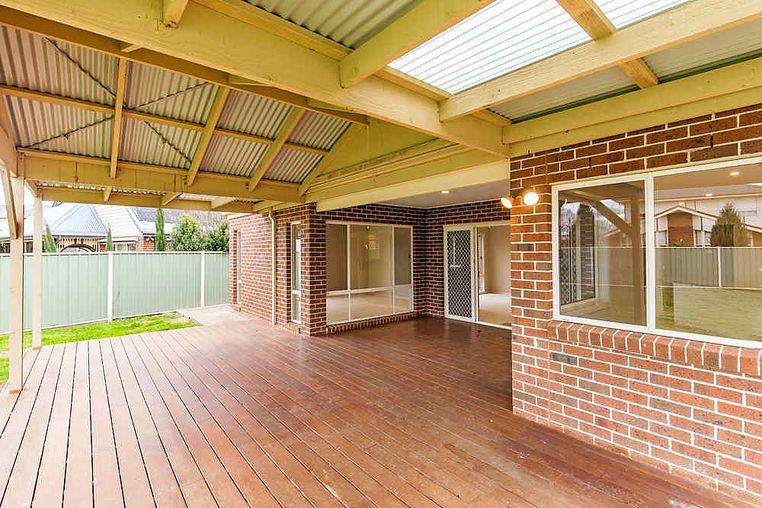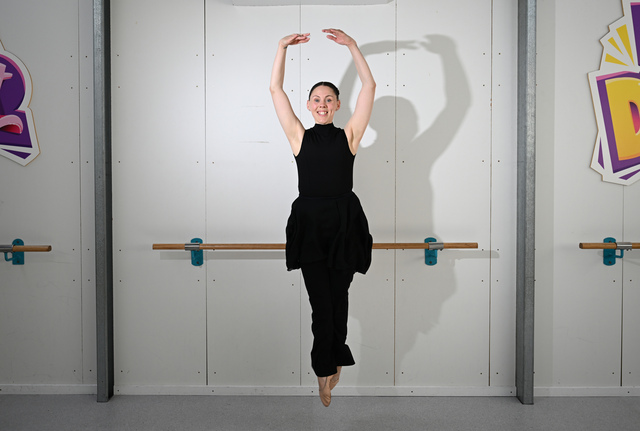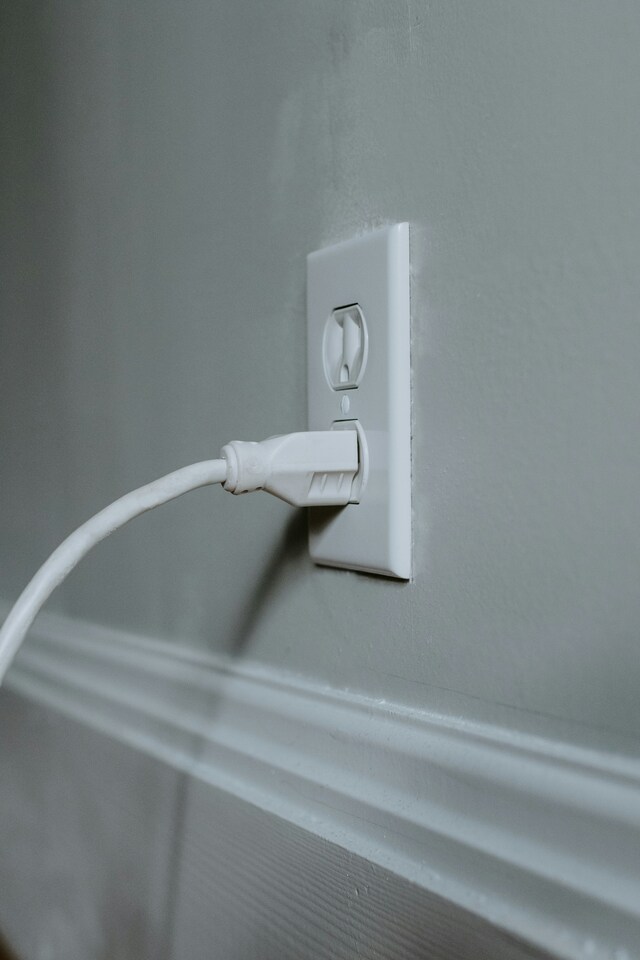Directly opposite the Werribee River and its walking trails, this high and handsome place has the open plan configuration much favoured by today’s families, while a total of five living zones cement the family-friendliness factor.
Behind a glossy black front door, the entry hall has a downlit bulkhead and off-white floor tiles. A grey and white palette is consistent throughout, while a combination of charcoal roller and timber blinds dress windows.
44 Riversdale Avenue, Werribee, 3030
- First National Westwood: 9742 5555
- Price: Contact agent
- Private sale
- Find out more about this property on Domain.com.au
Carpeted in soft-grey, the main bedroom off the entry hall has a walk-in robe, and a large en suite with an oval spa, dual basins atop a chocolate-coloured vanity, and an enclosed toilet.
After ducking left to a powder room and a big laundry with walk-in closet and other cupboard storage, the entry hall leads past an open lounge room before culminating in the living hub with three zones: meals, family and rumpus.
Mottled grey/latte stone tops an expansive bench in the kitchen, which has grey splashback tiles, french-door walk-in pantry, Miele dishwasher and Blanco 900mm cooker.
Grey-carpeted stairs head up to a living room which opens to a balcony taking in spectacular river views. Three large bedrooms – two with walk-in fitted robes and study station – share a glossy two-way bathroom with oval tub and dual raised-square basins, plus a two-way powder room.
Double sliding doors in the family room open to an integrated deck, with boards extending out under a gabled pergola. A Colorbond fence rims the good-sized backyard that awaits landscaping.
Ducted heating, evaporative cooling, two split-systems, fresh paintwork and new carpet, high ceilings, LED downlights and ducted vacuum are notable features.
The property, close to Pacific Werribee and in a sought-after school zone, has a double garage with entry to the hallway, and a second scoria driveway to potential side access for boat or van.





