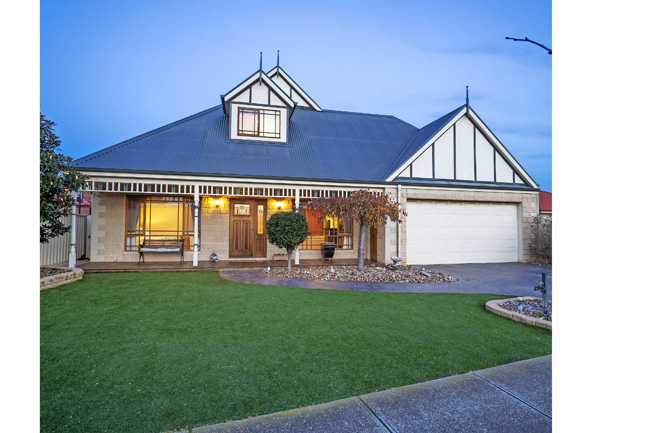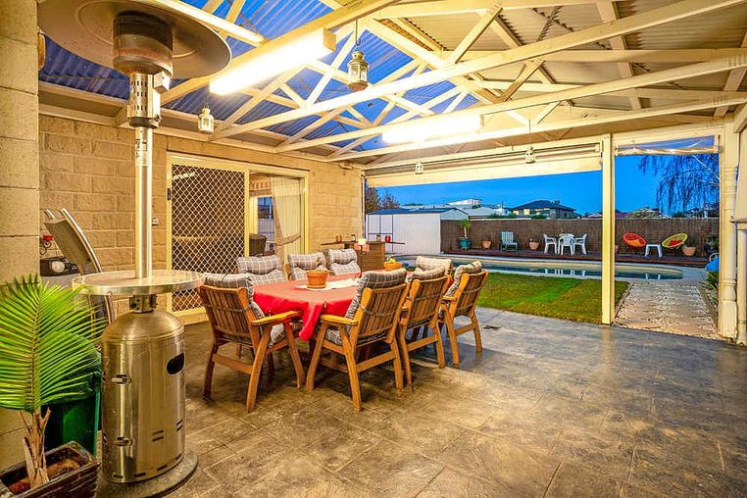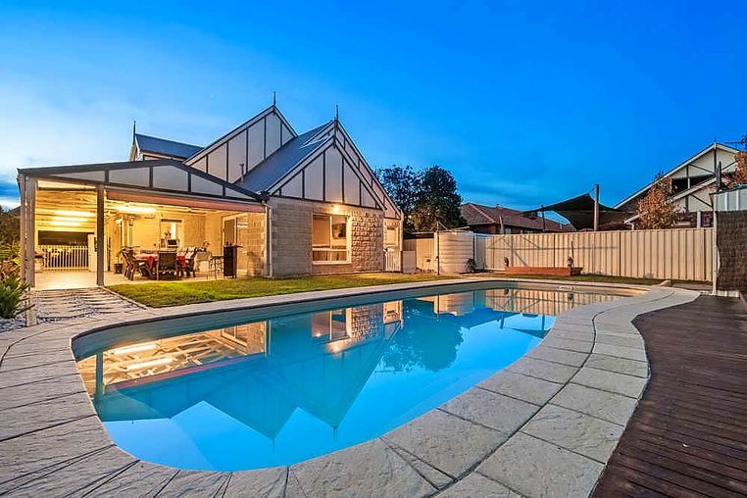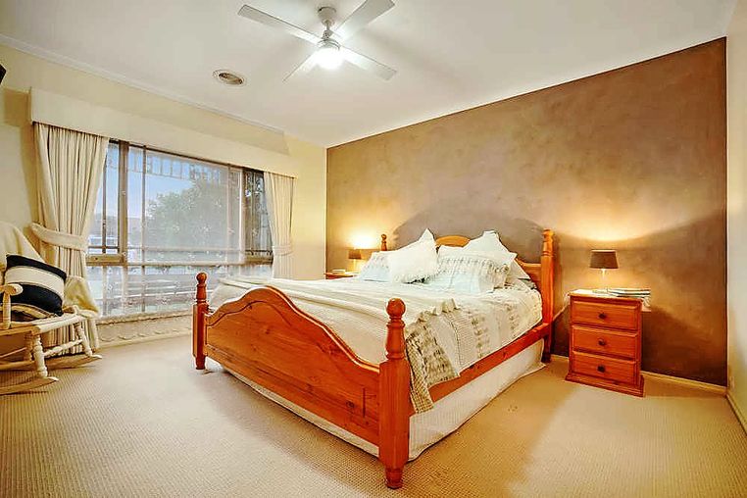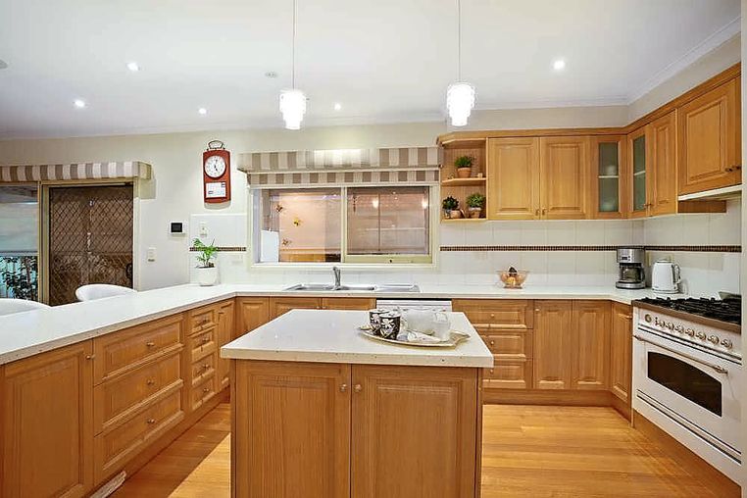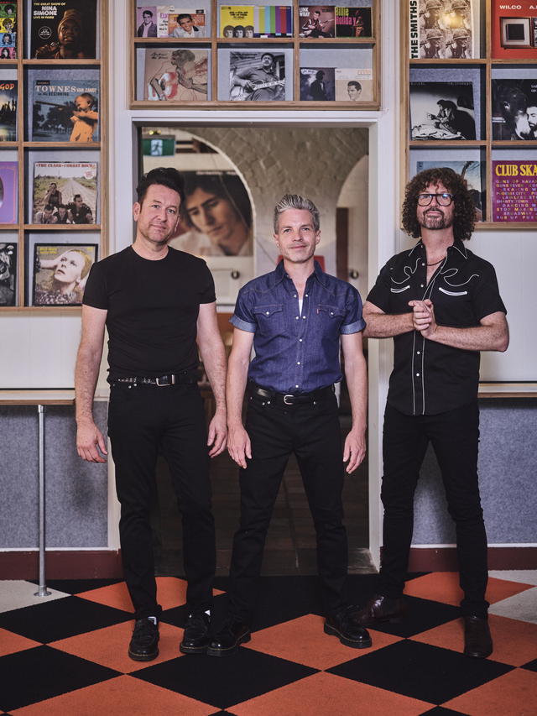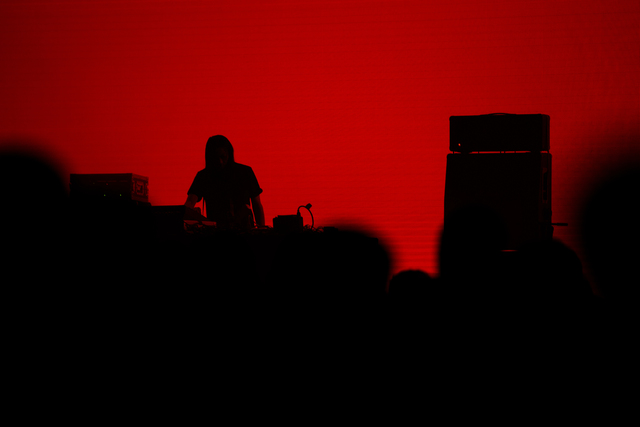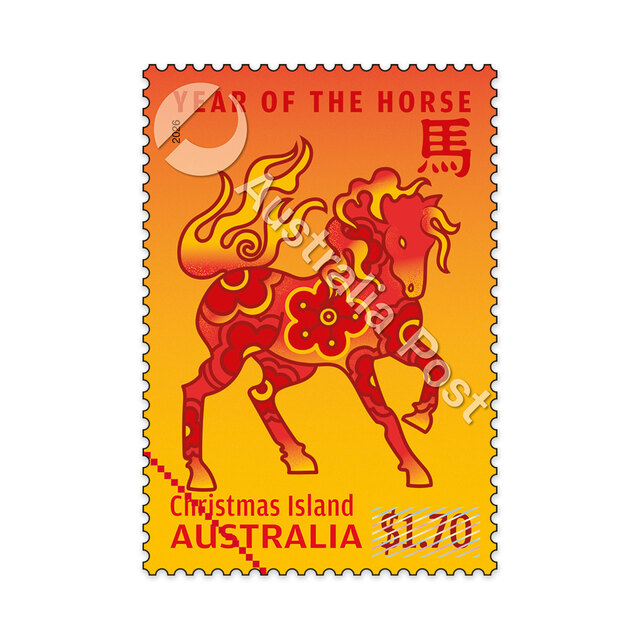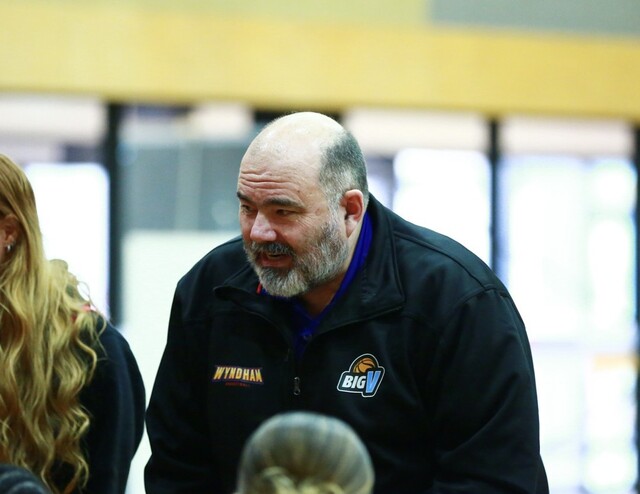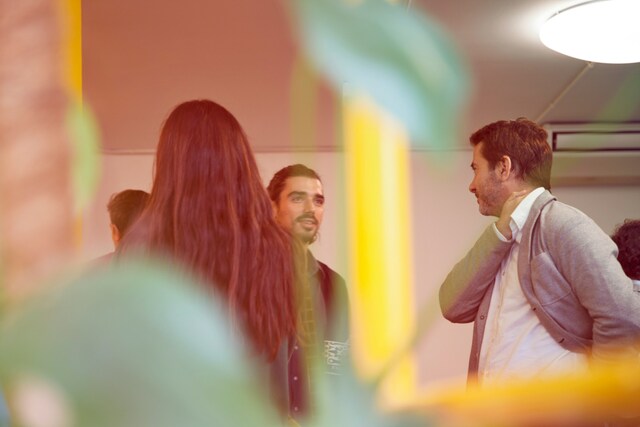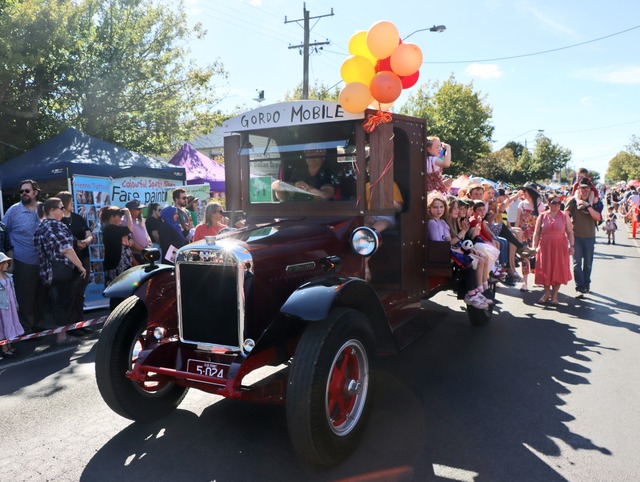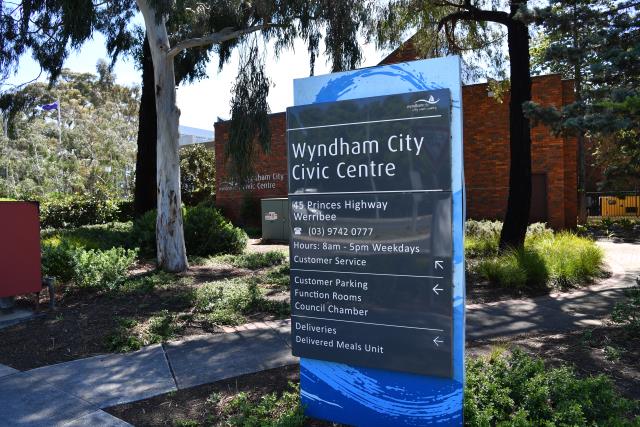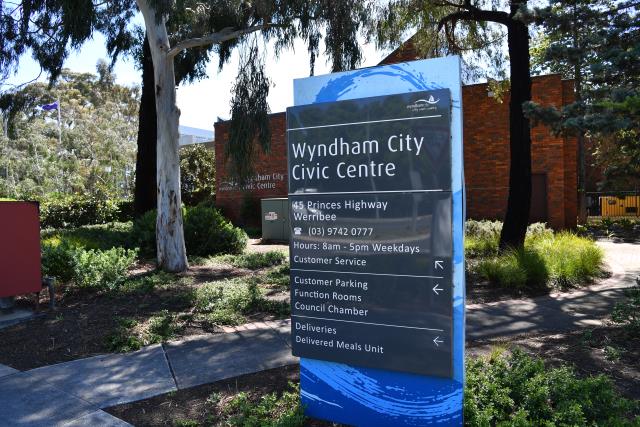Constructed of sandstone bricks, this Belani Builders-designed 42-square residence perches on nearly 755 square metres in prized Wattle Grove estate – five minutes from Watton Street and station and a stroll from several good schools.
Families will love the property for its five bedrooms, one of which could be set up as a TV snug – not that there’s a scarcity of living space, because there are three distinct areas for varying occasions.
3 Yankos Drive, Werribee 3030
- Ray White: 9974 0000
- Price: $895,000 – $960,000
- Private sale
- Find out more about this property on domain.com.au
Another big family drawcard is the solar-heated pool out back. It’s flanked on two sides by lawn and, on another, a slightly raised timber deck for setting up sun lounges and summer drinks trays. This entire area links with a gabled pergola with shelter blinds.
Beyond a pristine front garden, entry to the house is under a fretworked verandah to a long walkway laid with Victorian ash floorboards. A taupe-carpeted open lounge room is a step down from the walkway; it has a burgundy accent wall and elegant cream drapes and matching pelmet.
The same window treatment is in the main bedroom opposite. This has walk-through robes and an en suite with an enclosed toilet and a raised bowl atop soft-chocolate laminate.
The ash floorboards continue into the large living hub, which has a gas log fire set against a soft-grey accent wall, the same shade as the drapes in here. Double doors then reveal a spacious rumpus/theatre room decorated the same way. This room, as does the hub, opens to the aforementioned pergola.
The large kitchen, with access to the drive-through double garage via a walk-in pantry, has an island bench topped with Caesarstone, loads of Tassie oak cabinetry, dishwasher and Ilve 900mm cooker.
The first of four secondary fitted bedrooms is downstairs. It neighbours the main bathroom with spa tub, powder room and laundry with good storage.
Remaining bedrooms are up a Victorian ash staircase, at the head of which is a carpeted landing with enough room to set up a study nook.
With interesting shapes and angled ceilings, bedrooms share a skylit shower room and separate toilet, while there are two spacious in-roof storage areas.
The property also has ducted heating, refrigerated cooling, ducted vacuum and large garden shed.





