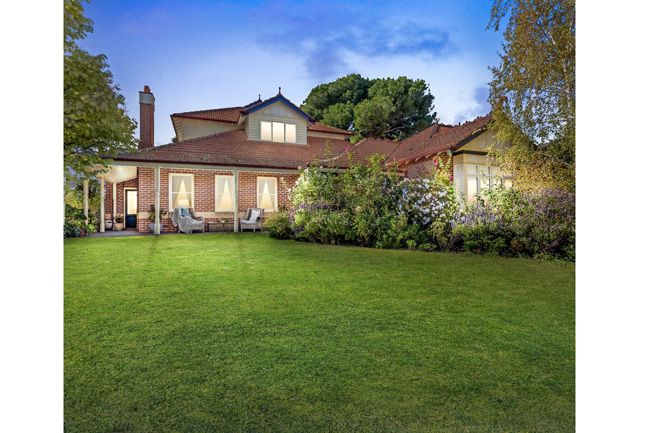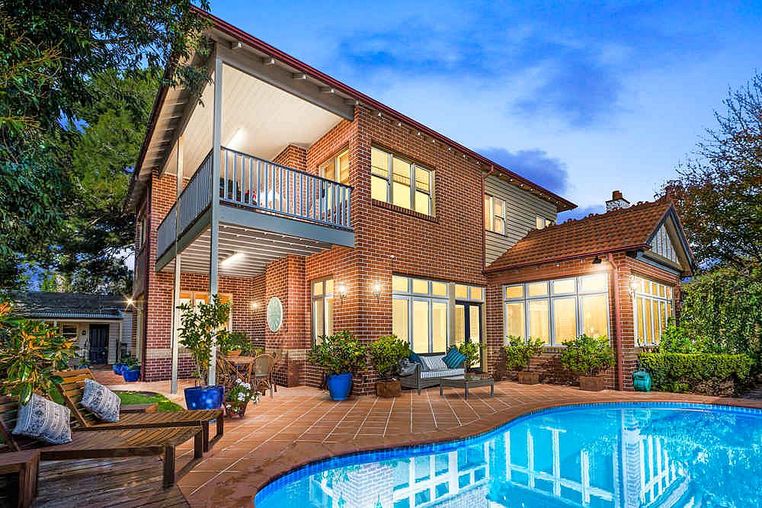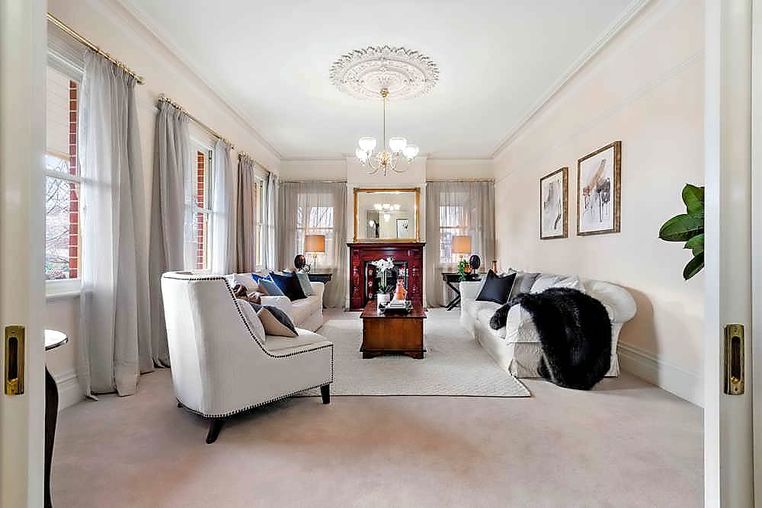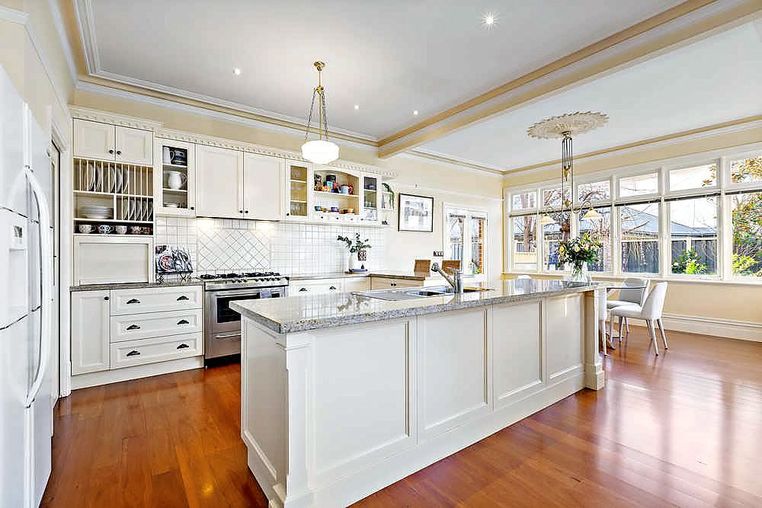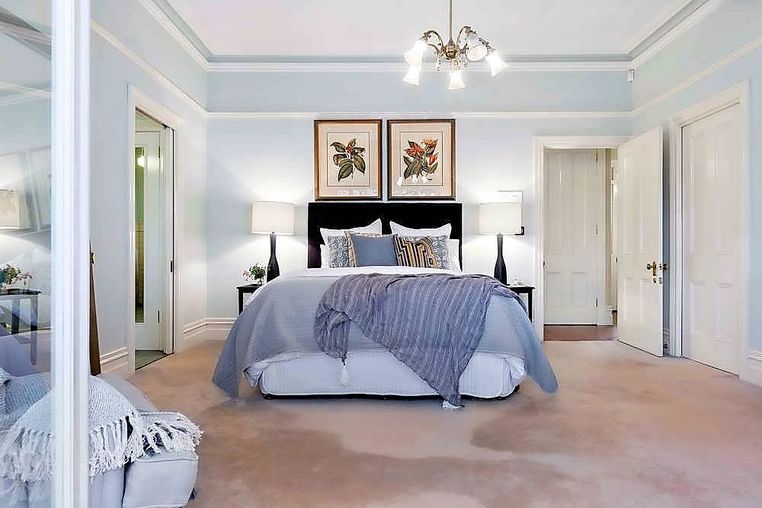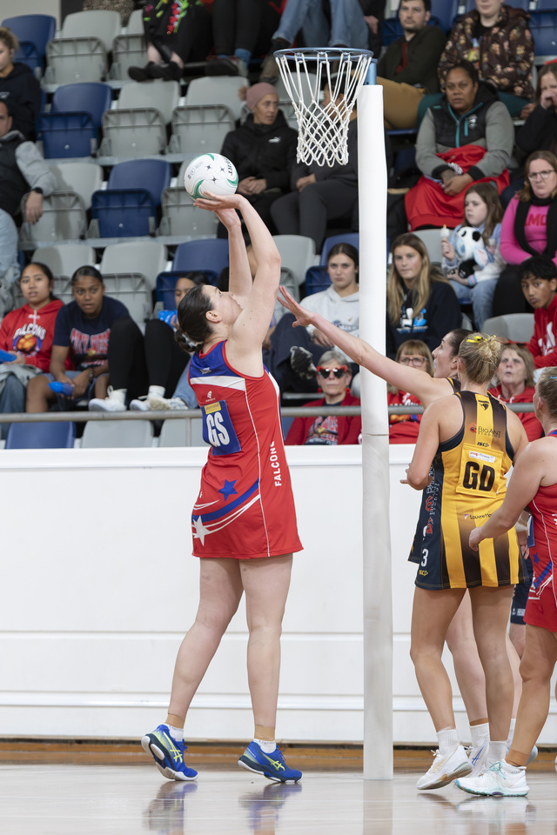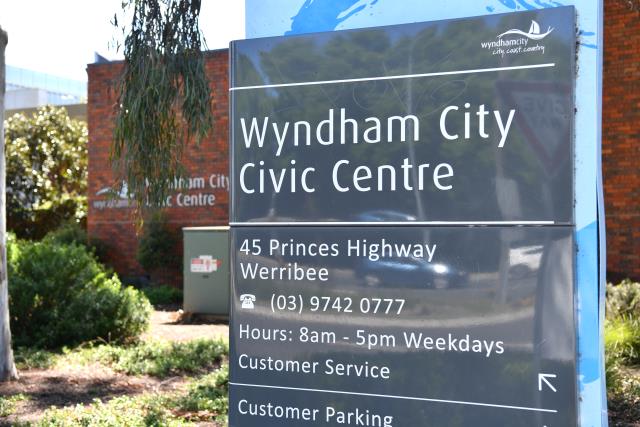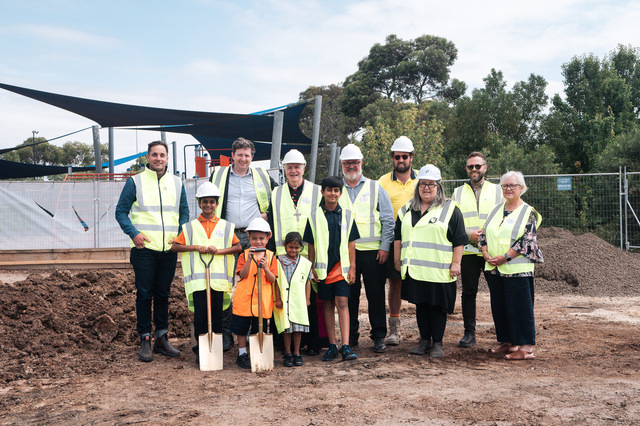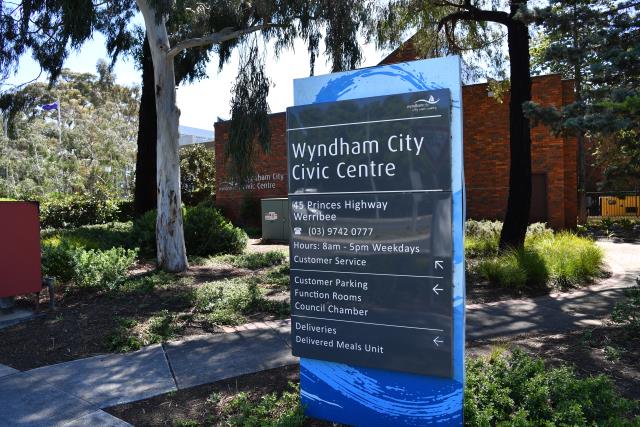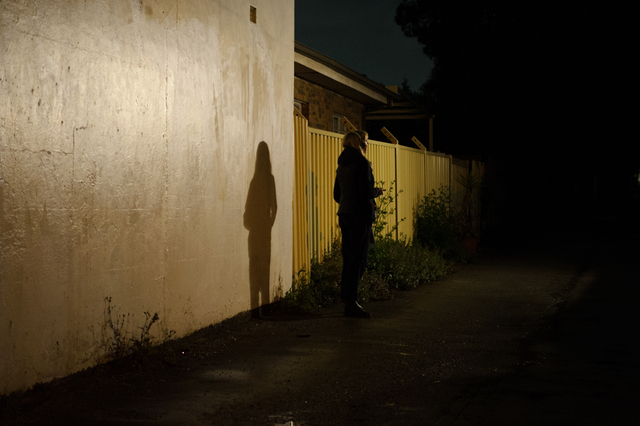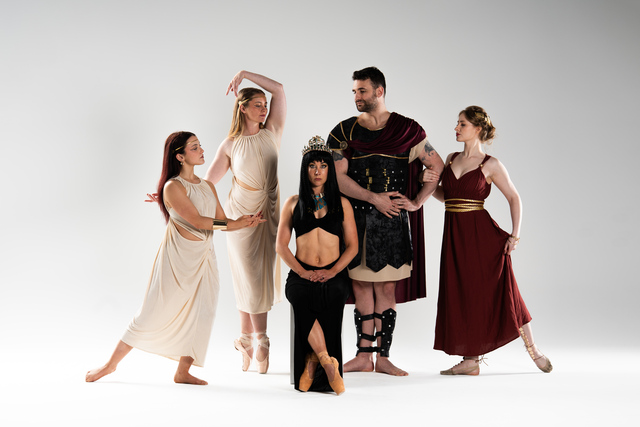An exemplar of Federation replication executed with maximum stylishness, this beautiful house will prove hugely attractive to so many buyers. Discerning young families will love it for its contemporary take on a gracious period; entertainers will value its chic indoor and outdoor spaces; and older couples will love its elegance and high-end liveability.
Owner-built, the house has all the deep skirts, rosettes, stepped cornices, picture rails, leadlight and brass light switches of the era, with ecru wall paint adding a luxe softness. But what makes it stand out from other replicas are the extraordinary effect of transom windows which underscore lavish proportions and sense of light and airiness.
2 McPherson Place, Werribee 3030
- hockingstuart: 9731 7022
- Price: $1.25 million – $1.35 million
- Auction: September 1 at noon
- Find out more about this property at domain.com.au
Jarrah boards line the entry hall, on the right of which is a taupe-carpeted study with box bay window. The hall heads to the right, past five storage closets and to the main bedroom, with drive-through triple garage access at the end.
The sumptuous main bedroom has french doors to a charming private courtyard with water feature, as well as a fitted walk-in robe and an en suite with clawfoot tub. Remaining fitted bedrooms are up carpeted stairs, at the head of which is a large living room with period features still on show, as well as padded box seating within an alcove. The main bathroom is similarly period-styled, and there’s a laundry chute.
One of the bedrooms opens to a rear balcony virtually in reach of a lilly pilly canopy.
Every room is quite beautiful, including a lounge room with a cast-iron fireplace with ornate surround, and smoky sheers on brass rods dress the windows.
But the star has to be the giant living hub, full of light and grace. Adjoining a dining room with french doors to back gardens, the hub incorporates the kitchen which has a granite-topped island bench, cream cabinetry, walk-in pantry,
St George 900mm cooking range and Bosch dishwasher.
A storage-rich laundry opens to a lovely sealed aggregate courtyard, shaded by a lofty pine tree and adjoining a freestanding workshop and dog enclosure.
The hub directly opens to a solar-heated pool, utterly private and feeling like Tuscany with the high rendered walls enclosing the space. Gardens in every section are quite stunning and easily live up to the essential grandeur of this great property.





