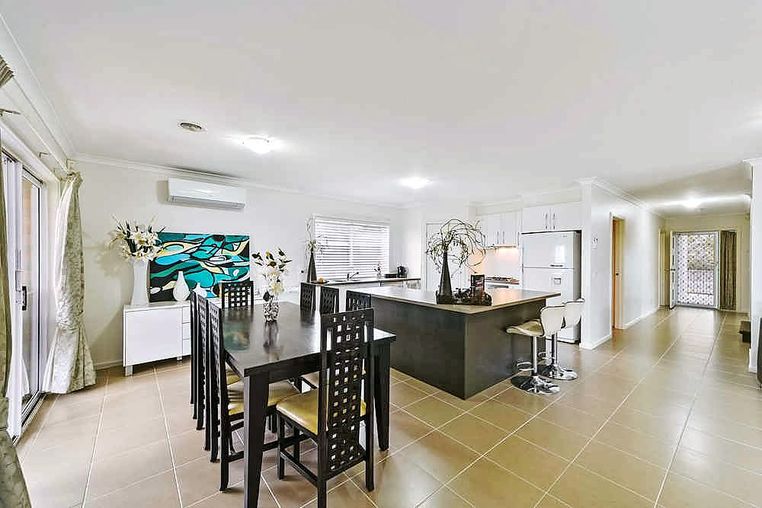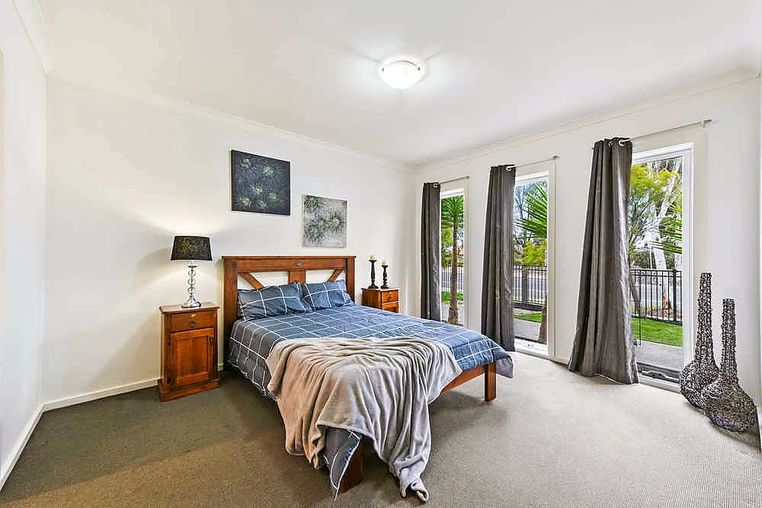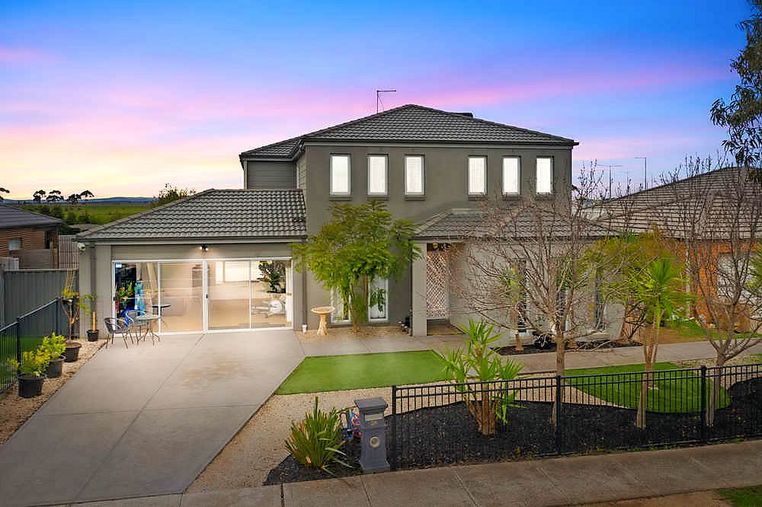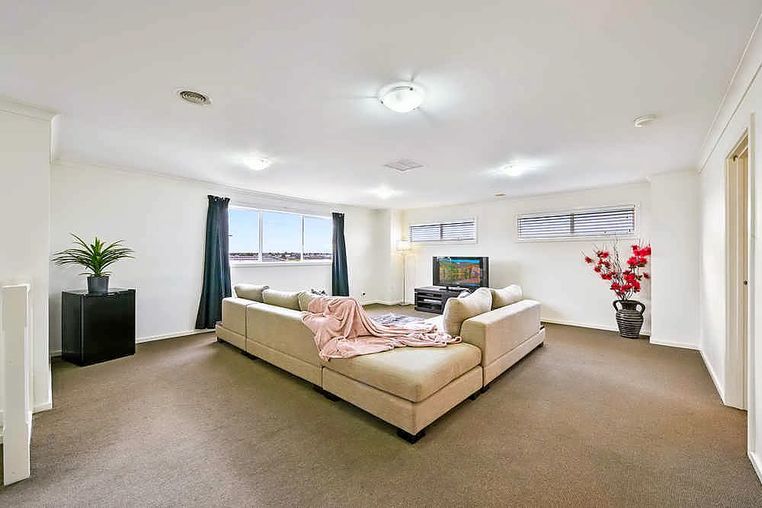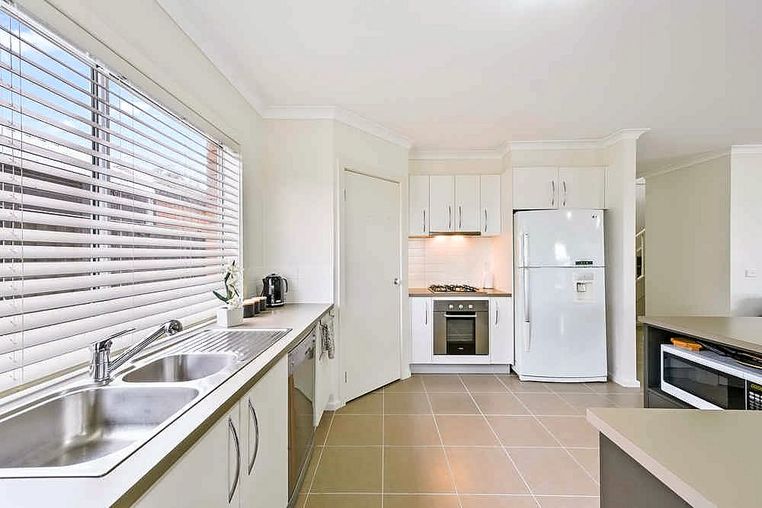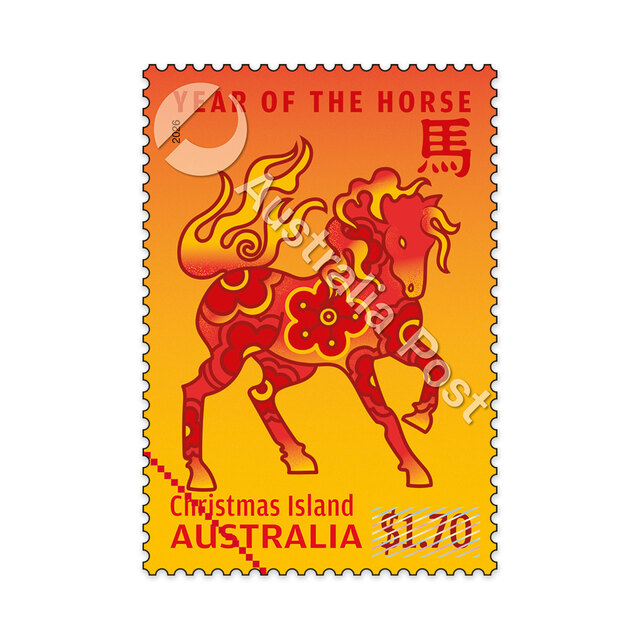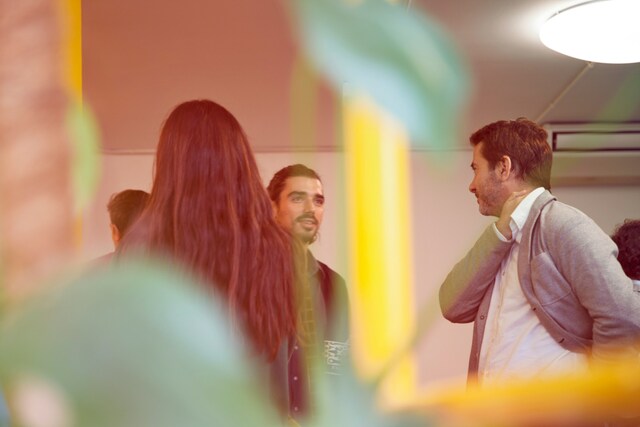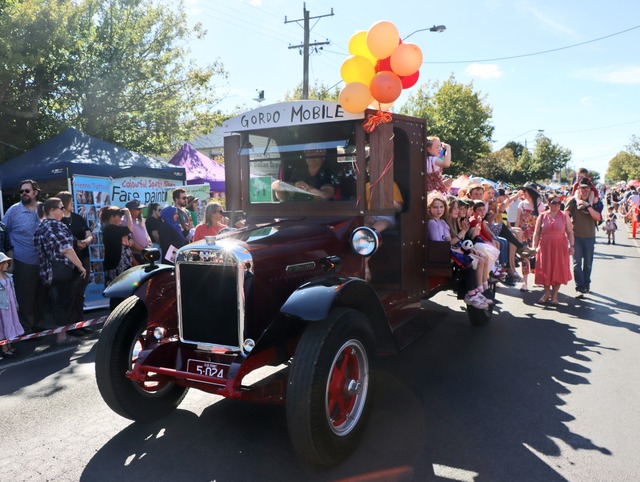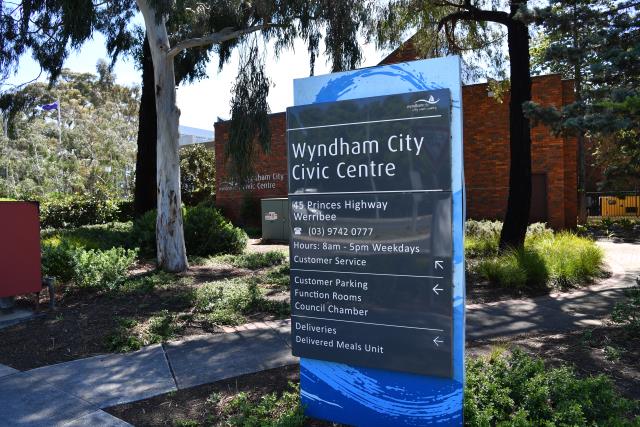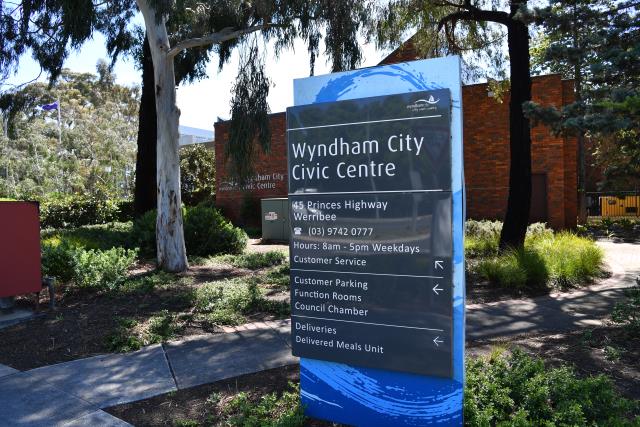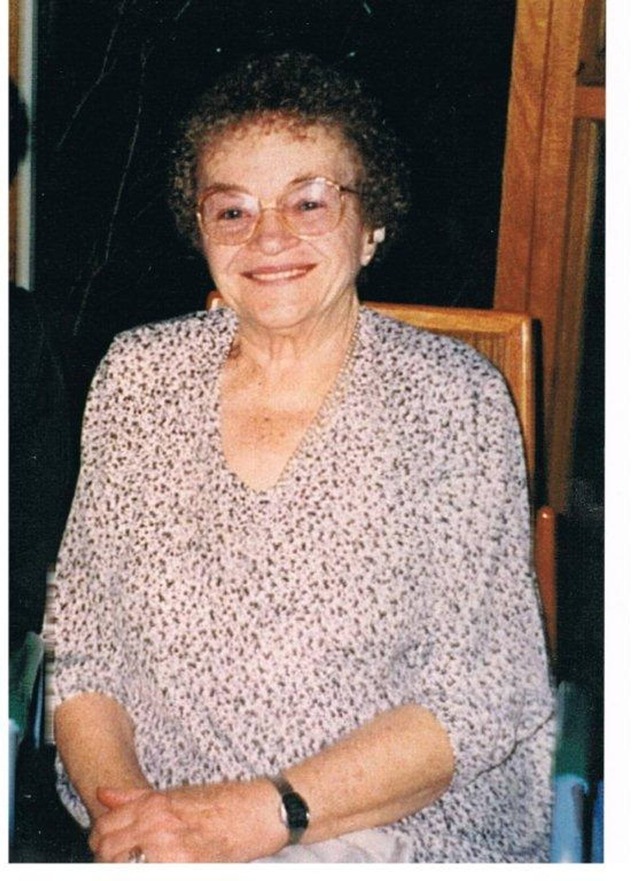Expect to inspire envy and admiration from all quarters as you make this two-storey, former display house your own.
Its modern façade has a grey rendered finish that is softened by vibrant lawn and flourishing garden beds, while the interiors comprise a pale palette that is accentuated with splashes of colour drawn from the surrounding environment.
Taupe-hued floor tiles meet you at the front entrance and sweep past the main bedroom, study and stairs before fanning out to a vast living zone.
Combining spaces for entertaining and day to day living, this area integrates family, theatre, meals and kitchen domain. The latter is finished in white with ample cabinets for storage, an L-shaped breakfast bar and stainless-steel appliances enhancing the design and style.
Just outside the dining area there’s an undercover outdoor living space that leads on to the backyard with its charcoal-toned Colorbond fencing, neat pathways and landscaping.
Back inside, the main bedroom is cushioned by soft carpet and looks out to the front garden. It has a walk-in robe and a bright en suite backdropped by smart floor and wall tiles.
Upstairs, the remaining three bedrooms all have carpeting, built-in robes and access to a large family bathroom. This retreat-like space has a massive bath and a long vanity with double basins.
Occupants of this floor also have an expansive and sun-lit living space at the top of the landing, that’s ideal for teens to hang out.
In addition to double garage space with a secure door to the backyard, this house has ducted heating and cooling, a toilet for guests on the ground floor, a laundry with plentiful cupboards and a courtyard and shed.
It’s a short walk to Wyndham Vale train station, Manor Lakes shopping centre and medical centre, while Manor Lakes P-12 College and the library service are less than half a kilometre away.
…
Jenan Taylor

