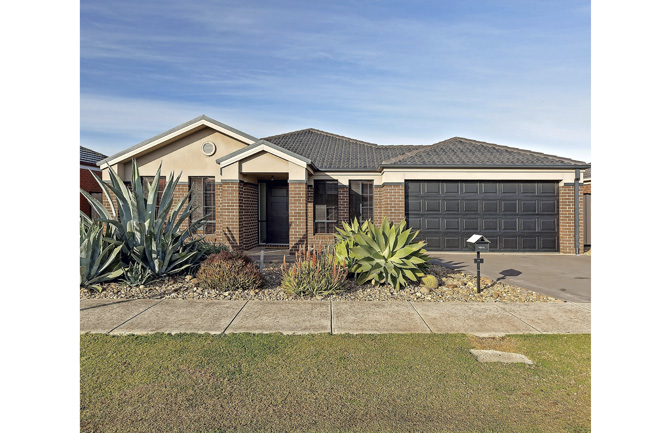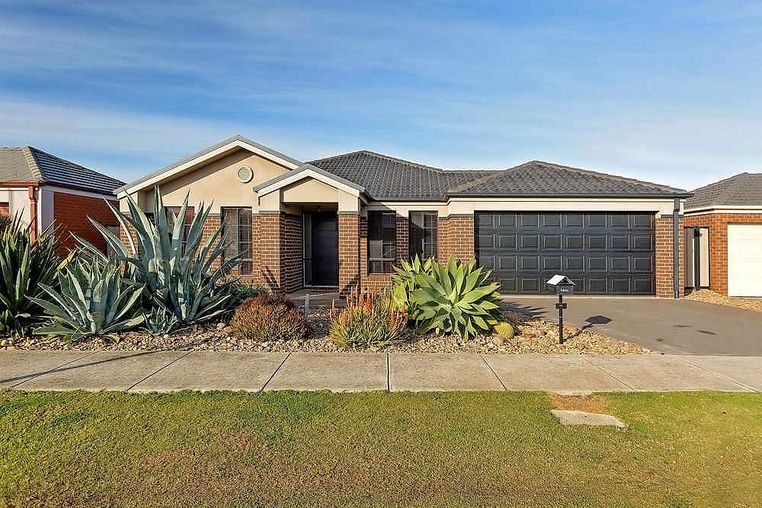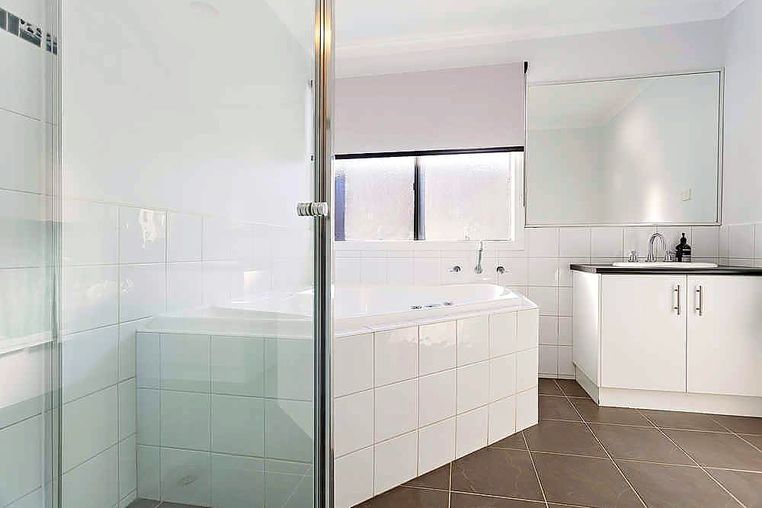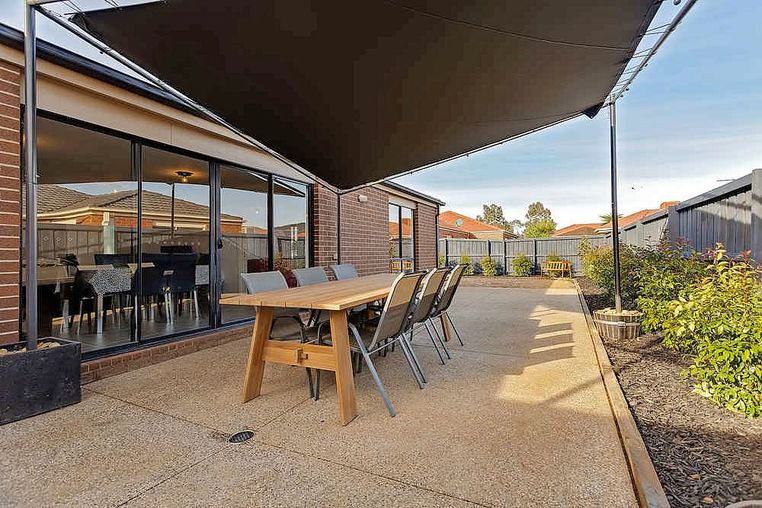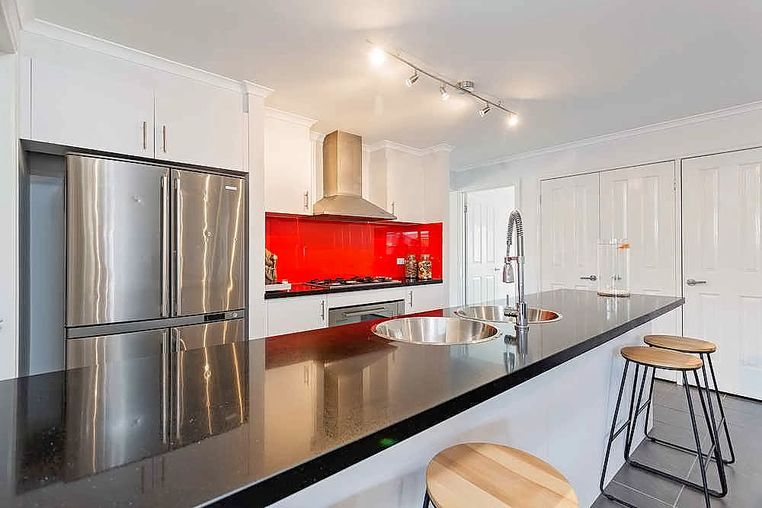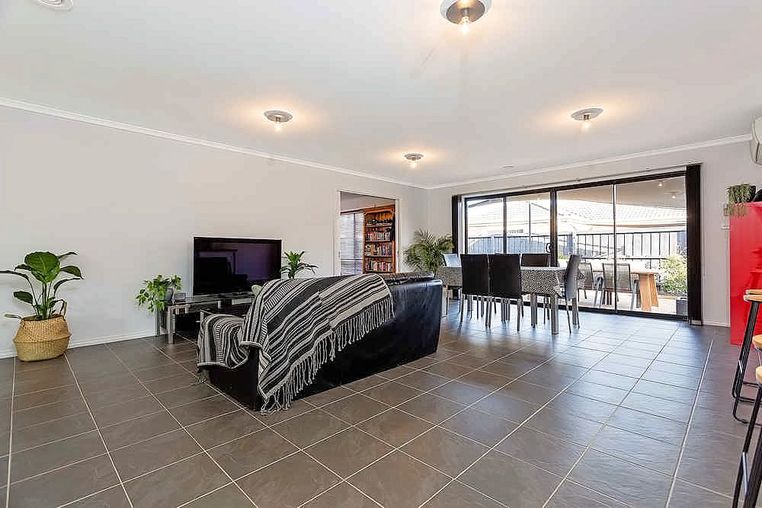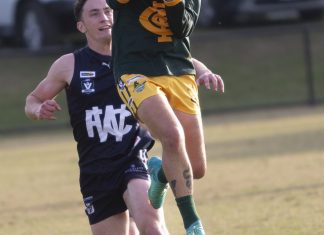By Carole Levy
In popular Moorookyle estate, where residents can take advantage of clubhouse access with gym, fitness centre, tennis court and swimming pool, this residence is ready and waiting for a new family to move in and relax.
It has the contemporary colour palette of greys and white, with windows dressed in a mix of venetian, roller and charcoal vertical blinds.
12 Laurence Way, Tarneit, 3029
- PRD Nationwide: 9742 7557
- Price: $639,000 – $659,000
- Private sale
- Find out more about this property on domain.com.au
The great floor plan includes three living zones, upping the family appeal factor.
An open grey-carpeted lounge room is off the entry way, with a grey-tiled kitchen and meals zone next, followed by a carpeted rumpus room which is perfect for setting up a pool table or getting cosy to watch movies.
The smart kitchen has plenty of white cupboards, charcoal benches – including a brekkie bar for at least five – a bold red-glass splashback, a dishwasher and 900mm gas cooktop and underbench oven.
All bedrooms are spacious and come with grey carpet and triple-door robe; the main has a walk-in robe and an en suite with white vanity and charcoal bench.
The main bathroom, decked out the same as the smaller, has a corner spa for an indulgent soak at the end of the day.
The rumpus room opens to a sealed aggregate area that runs all the way along the back. It has a well put-together shade sale providing shelter from the sun.
The backyard on the block of about 580 square metres is a narrow strip with ornamental shrubs in mulched garden beds, while the side yard is quite large and the perfect spot to set up a fire pit.
The property, with a remote-controlled double garage with internal access to the laundry, also has ducted heating, a split-system and solar hot water.
Tarneit P-9 and senior colleges are within five-minute car trips, as is Tarneit West shopping centre.






