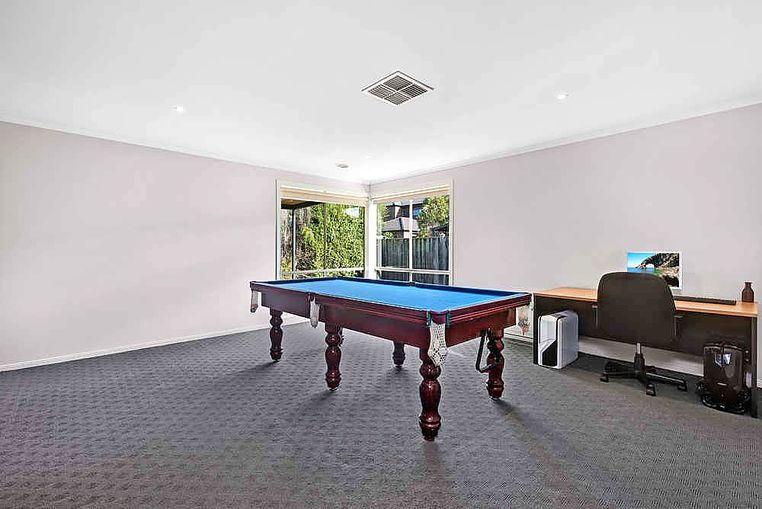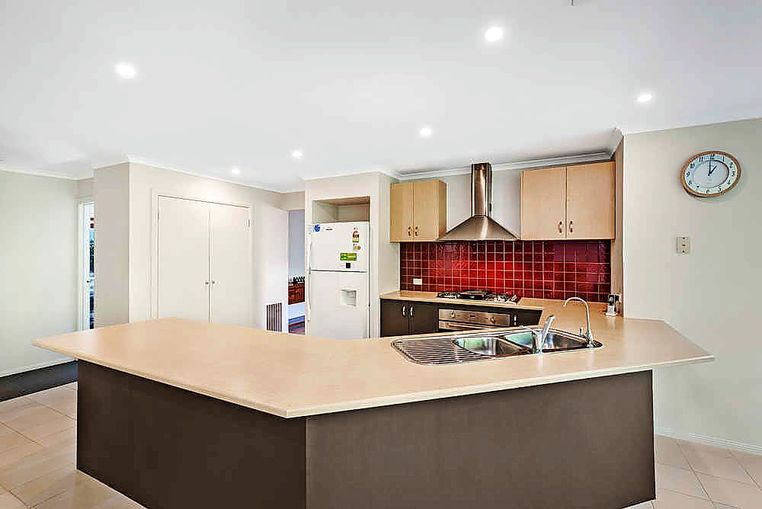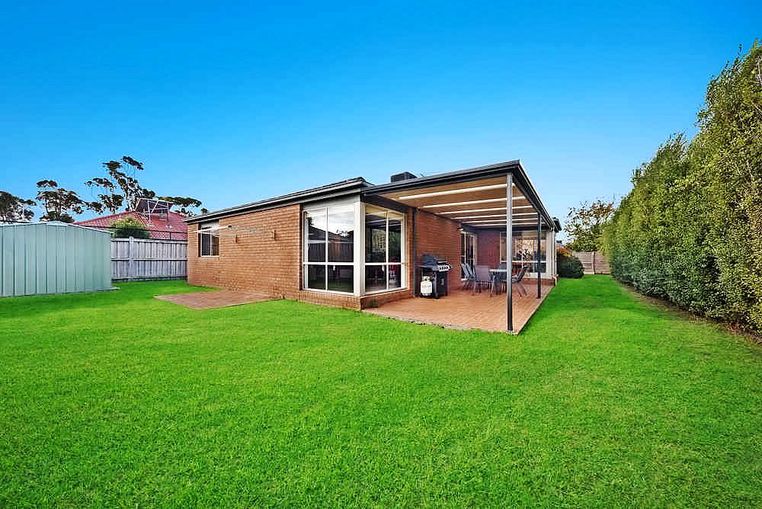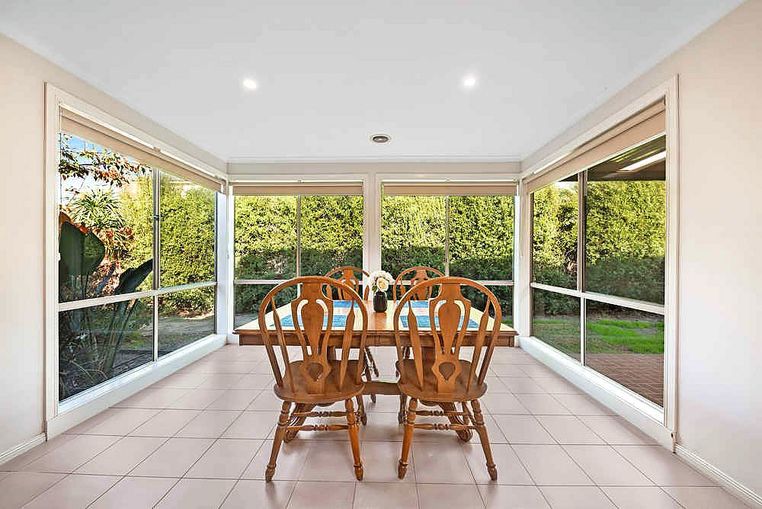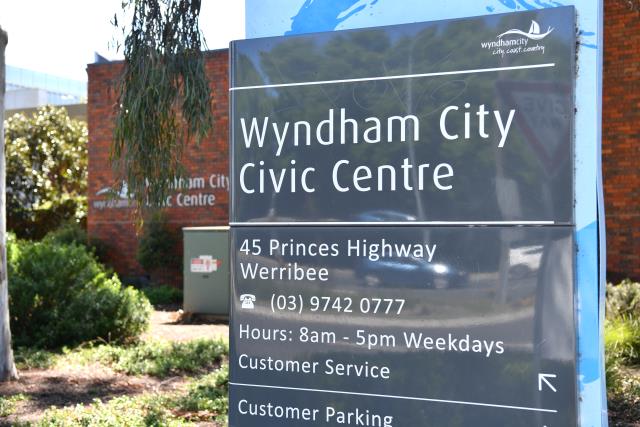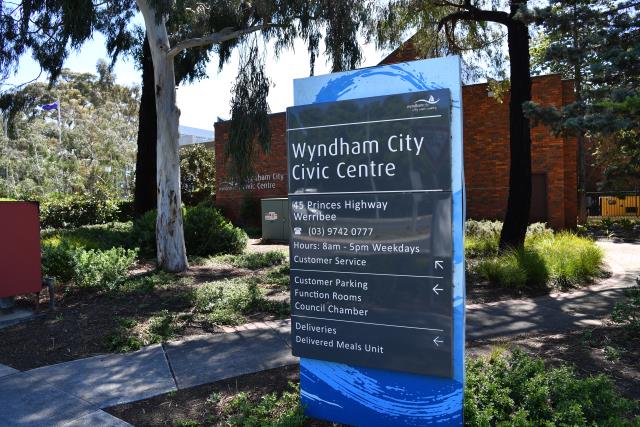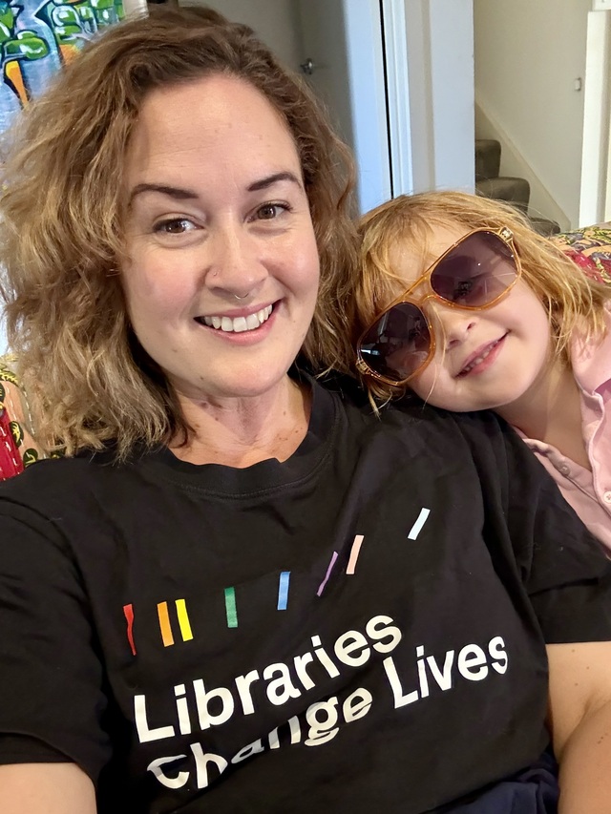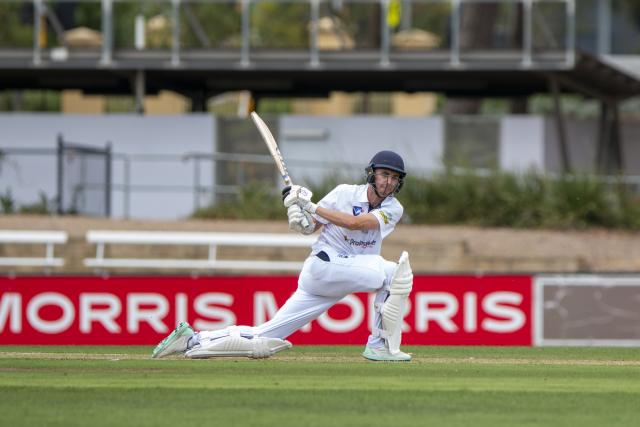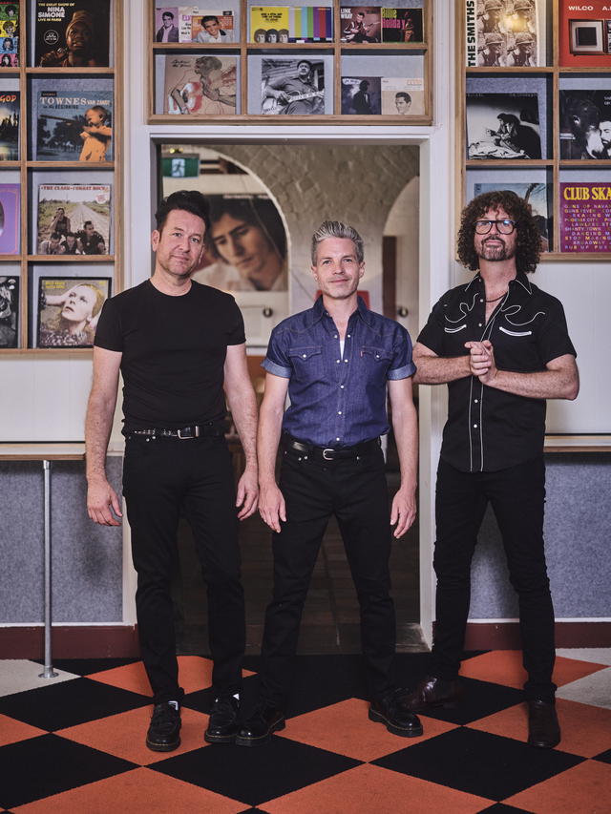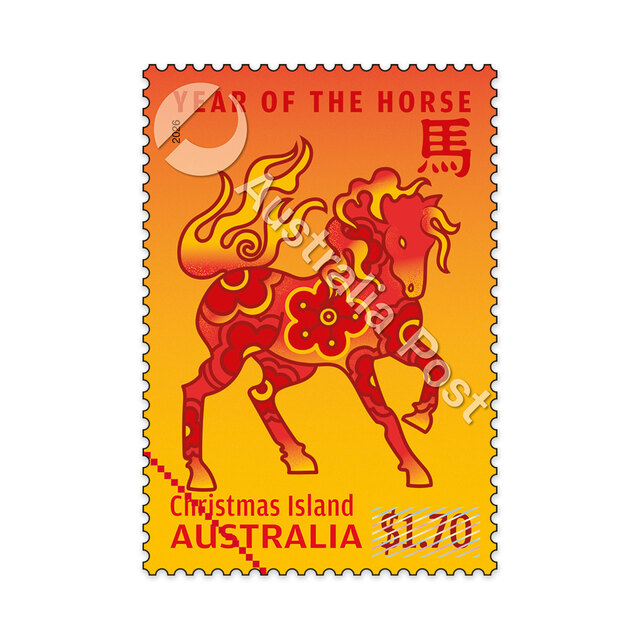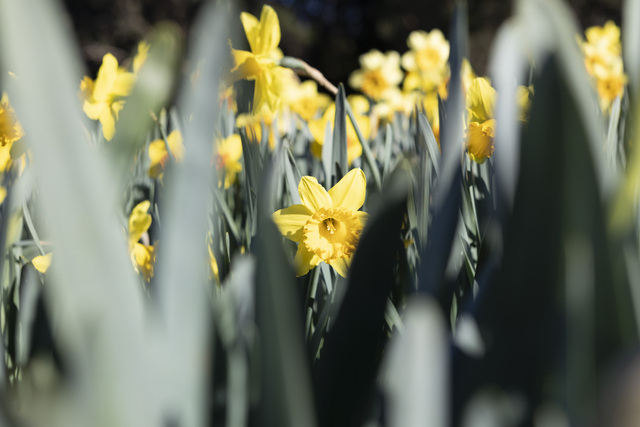Sitting pretty in Claremont Park estate, where residents get access to Club Claremont’s pool, tennis court and gym, this is a place that families will love for its many living zones, as well as a lush backyard ready for play.
The colour palette is about light neutrals, but the occasional splash of burgundy in accent walls is bang on-trend.
Windows come dressed in a combination of roller and slim-line venetian blinds and carpet is grey.
Entry is to a tiled entry hall that culminates in a walk-through carpeted lounge room and then it’s through to the tiled living hub. This has an island wall separating it from a carpeted rumpus room.
The meals zone is bounded by three large windows that admit streams of light and afford leafy garden views.
The kitchen, with french-door pantry, has plenty of storage and bench space – and the capacity to seat at least six around the benches – as well as burgundy splashback tiles, an underbench oven, 900mm gas cooktop and a dishwasher.
The main bedroom, off the entry hall, has a walk-in robe and sparkling en suite.
Three more fitted bedrooms are along a rear hallway they share with the main bathroom, separate toilet and laundry.
Ducted heating and cooling take care of climate control year round.
A spacious covered alfresco area caters well for relaxation and entertainment, and there’s a paved patio area out back just right for pulling up a pew in the sunshine.
Side and back yards have large expanses of lawn, so kids and pets have plenty of room to run off energy.
There’s scope to add more landscaping designed for personal taste. A good-sized shed out back allows stuff to be easily stowed away.
The remote-controlled double garage has internal access to the entry hall.
The property is just off Tarneit and Sayers roads, yet is nevertheless in a quiet neighbourhood in a suburb that’s booming.
The Grange P-9, Good News Lutheran and Tarneit P-9 colleges are within five-minute car trips or less, with Pacific Werribee and Tarneit station a fraction farther.
Carole Levy

