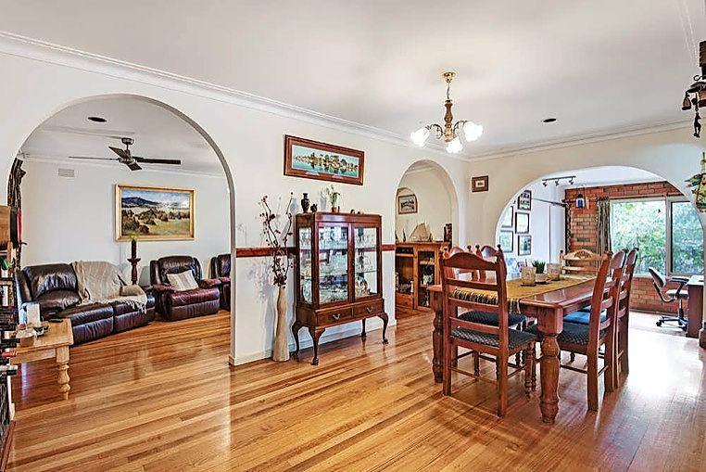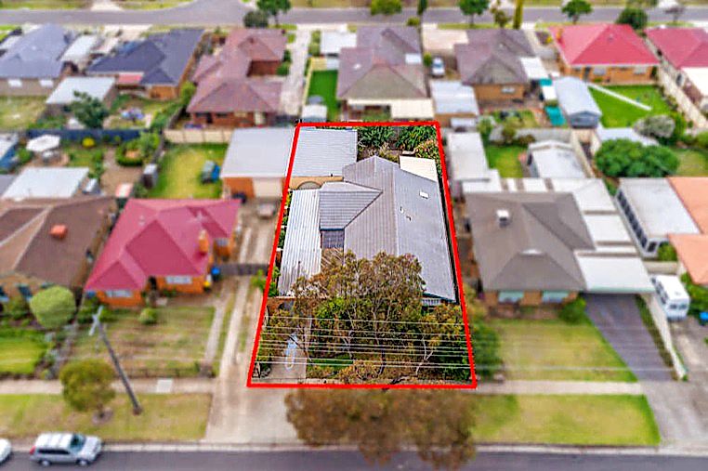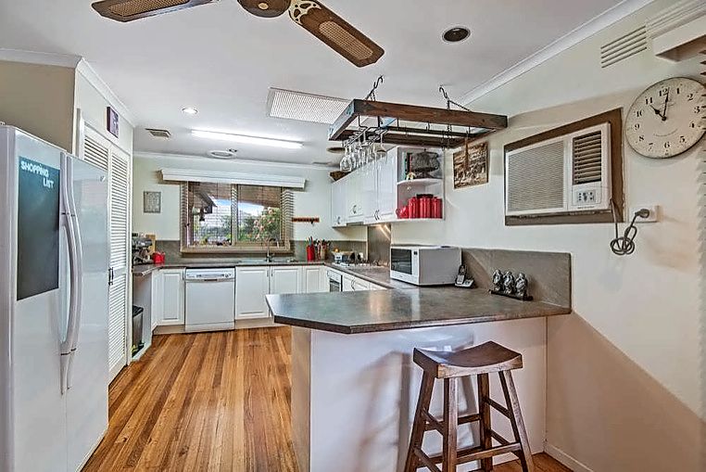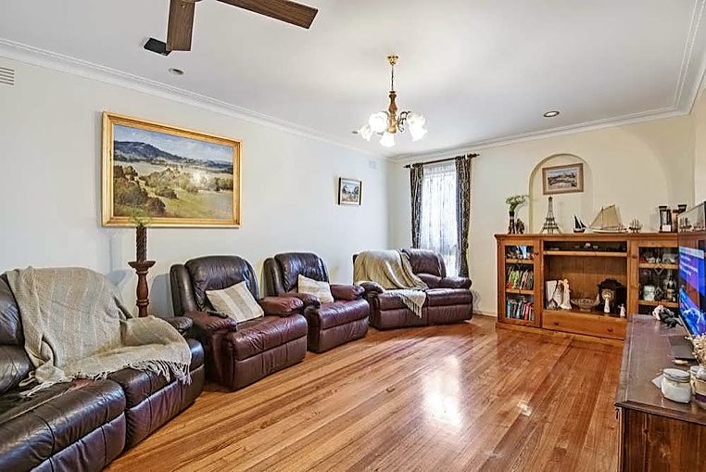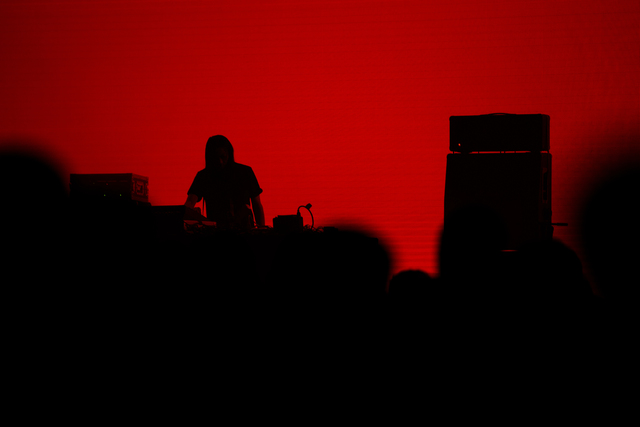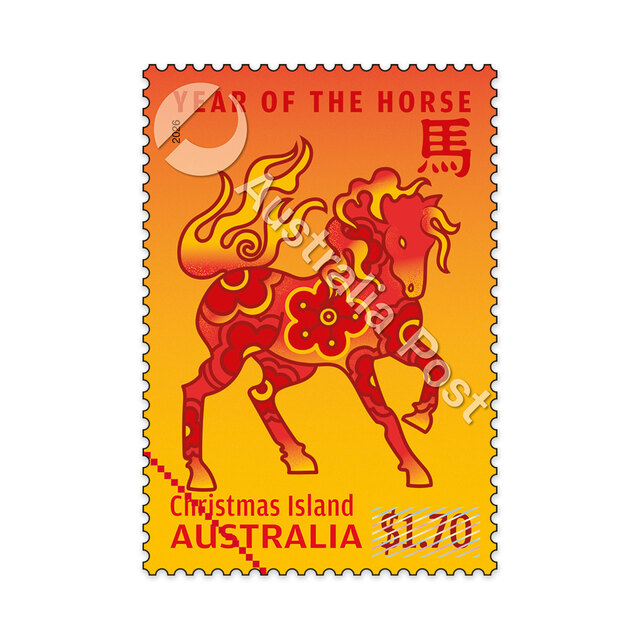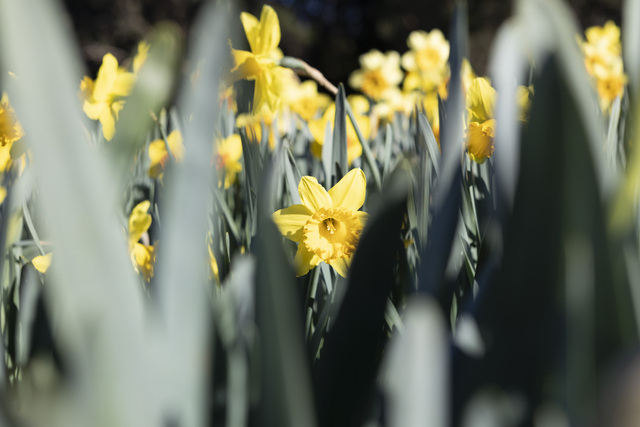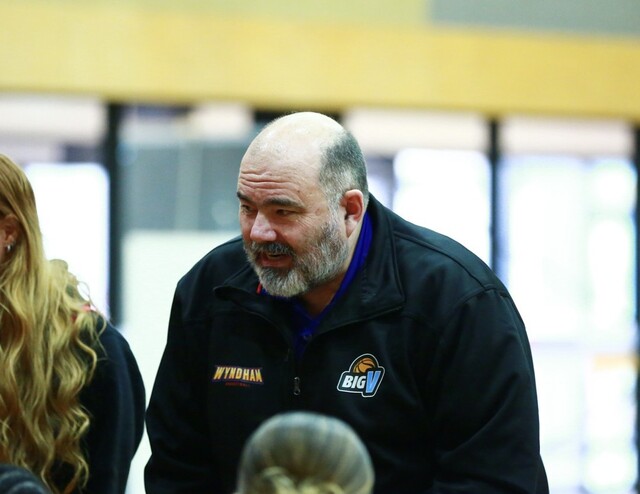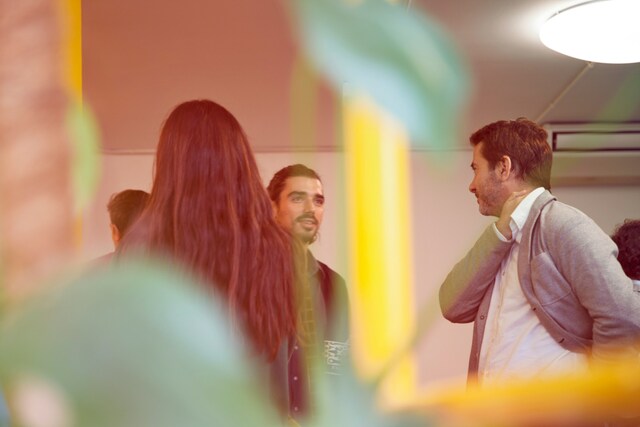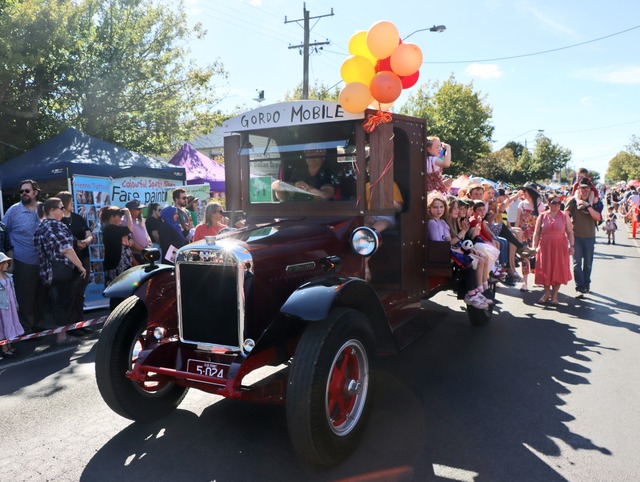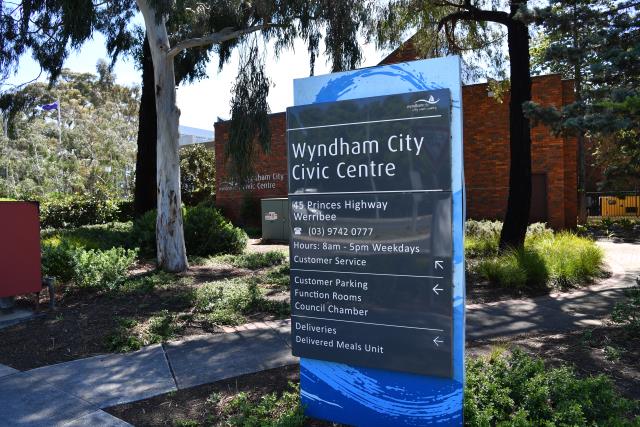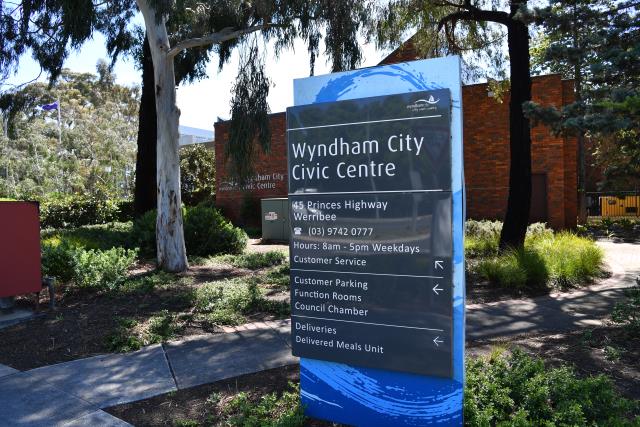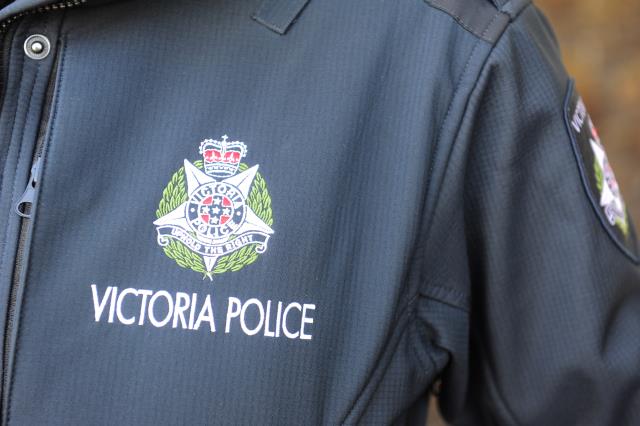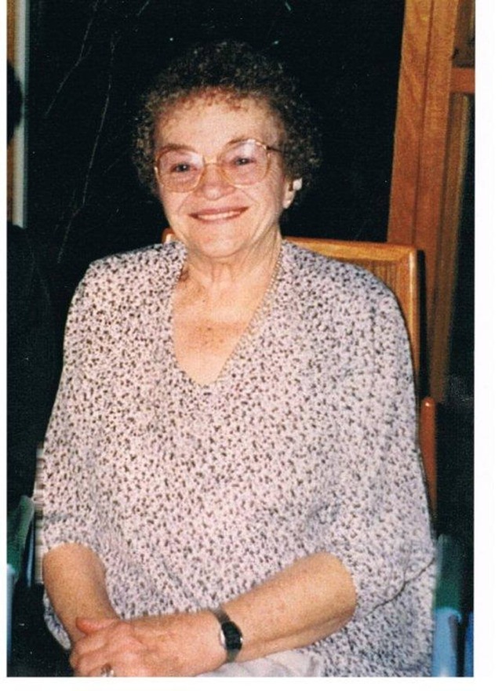Active, busy families on the hunt for one of the handiest locations around, a block with minimal upkeep and a house with family-friendly floor plan ought to check this one out.
Mossfiel and St Peter Apostle primary schools, Hoppers Crossing Secondary College, sporting and medical facilities and Hogans Corner shops are within five-minute walks, and Pacific Werribee is the same by car.
52 Mossfiel Drive Hoppers Crossing
- Triwest Professionals: 9741 5900
- Price: $460,000 – $510,000
- Auction: May 6 at 2pm
Find out more about this property on Domain.com.au
The mid-1970s house retains era-defining archways and ornate cornices, as well as the original Tasmanian oak floorboards laid virtually throughout – including bedrooms. The look has much character, and more recent tweaks include a revamped kitchen and understated updates.
Entry is to a wide foyer, with mirrored archway ahead and, to the left, a tri-zone arrangement of step-down lounge room, dining room and step-down study. Each area has archway entry and the floorboards take a starring role. A small room next door to the study could serve as fourth bedroom if needed.
With an arched servery to the dining room, the good-sized kitchen has white 2pac cabinetry, two-door pantry and dishwasher.
The three bedrooms, each with mirrored wardrobe and ceiling fan, share a hallway with a two-way bathroom which has a corner spa and linen closet.
Two split-systems and external awnings on all windows are welcome inclusions.
The driveway heads through wrought-iron gates, under a huge carport and onwards to a double garage/man-cave with potbelly stove. Glass triple sliding doors open from the garage’s side to a large, paved courtyard rimmed with mature magnolia, hibiscus and apricot trees. The garage cleverly transforms into entertainment space for outdoor gatherings, and there’s an undercover deck overlooking the easy-care courtyard as well.






