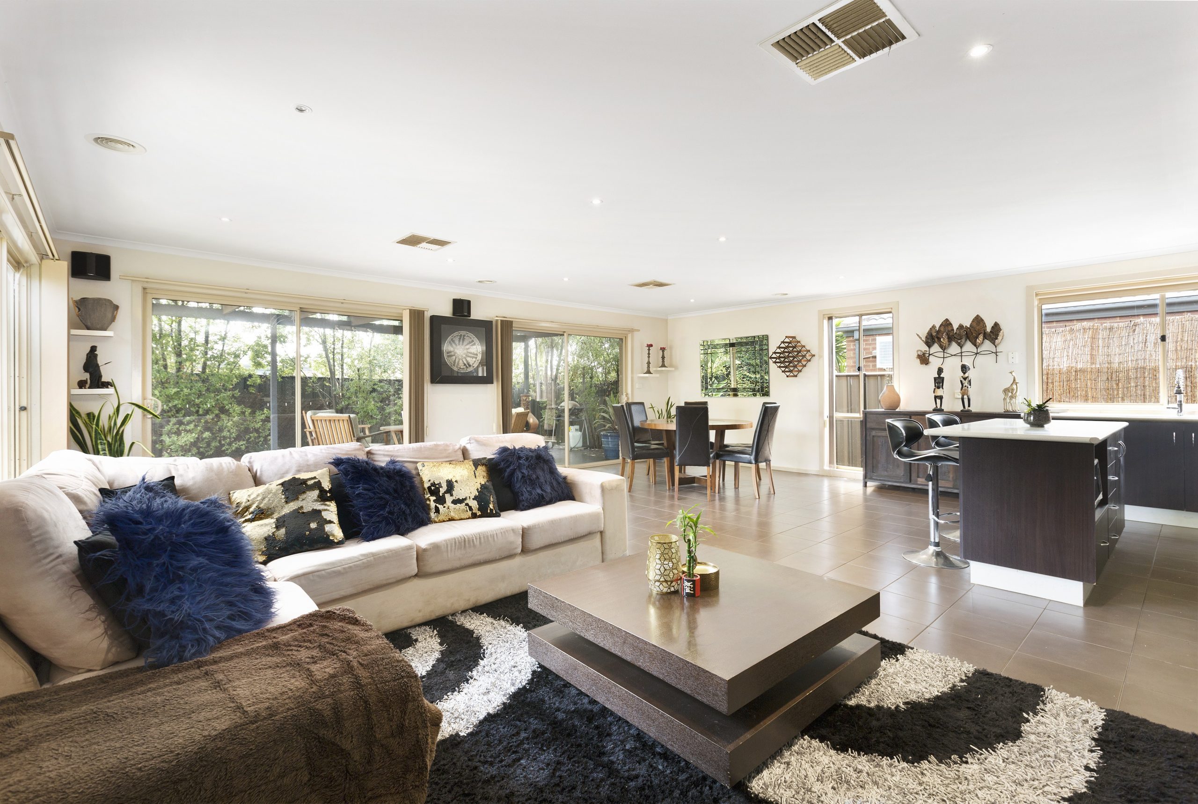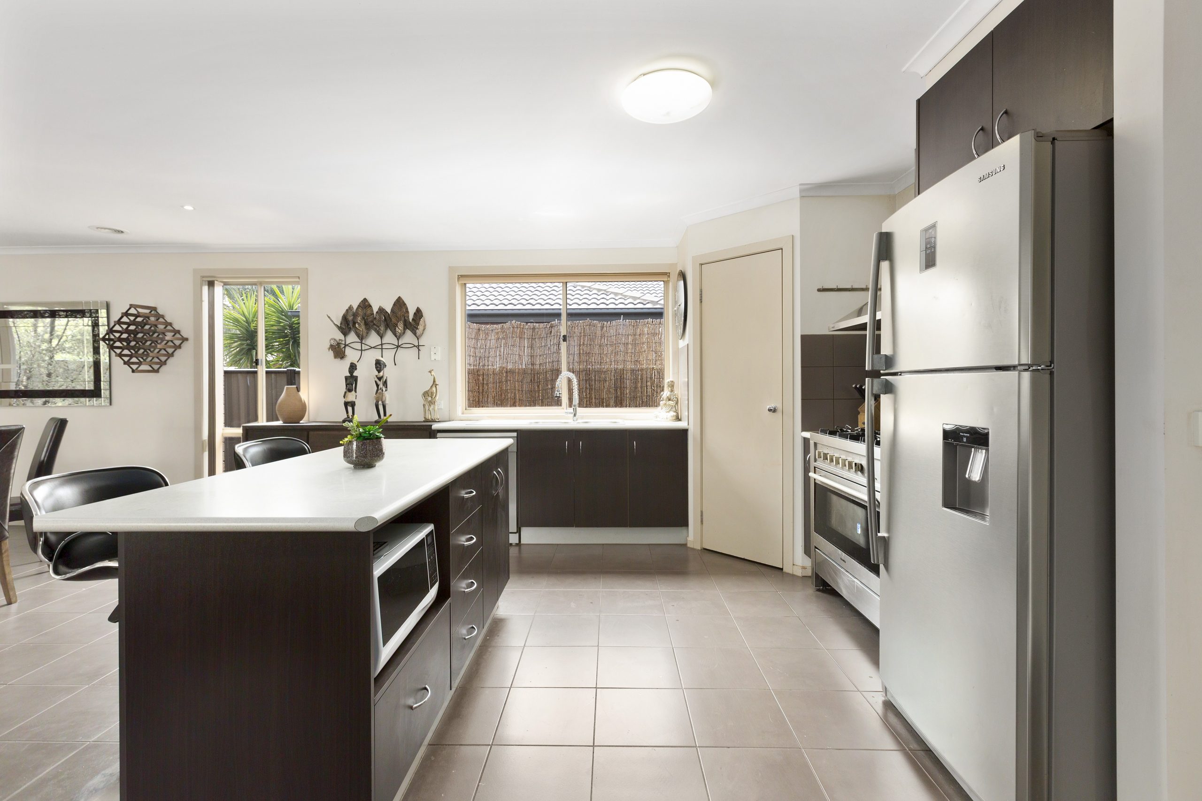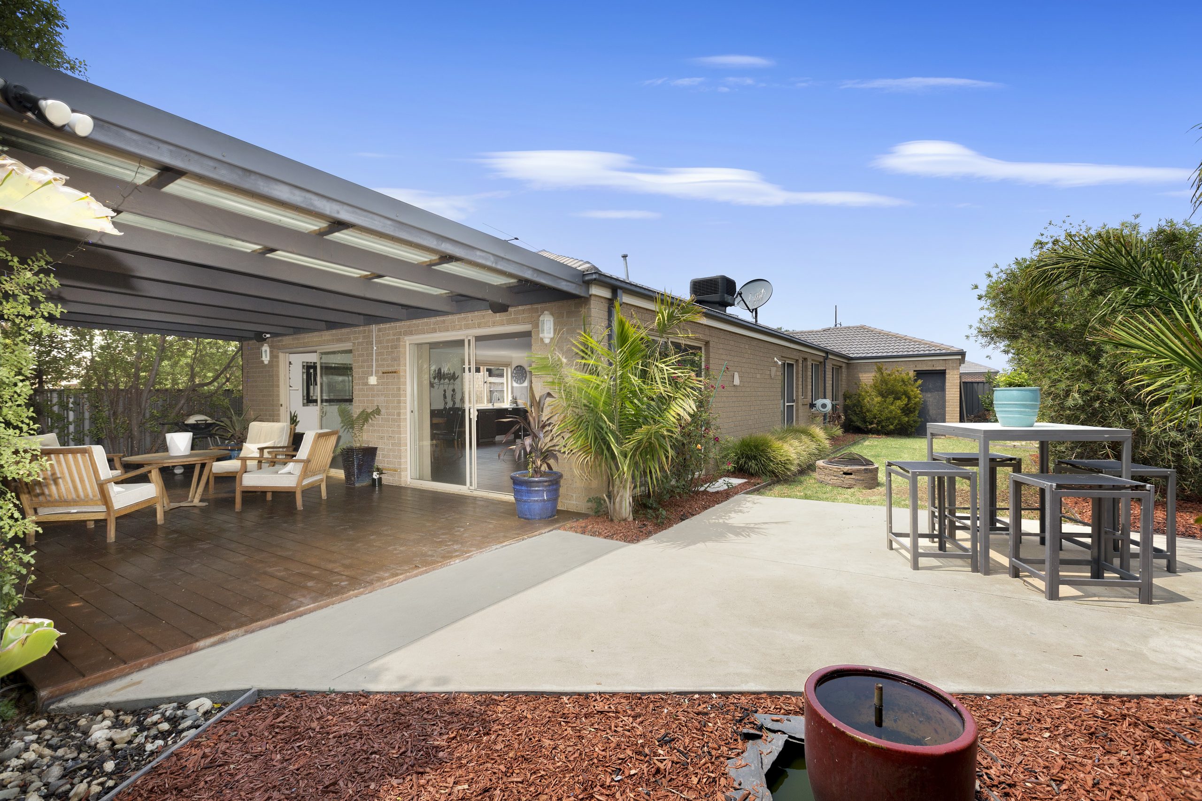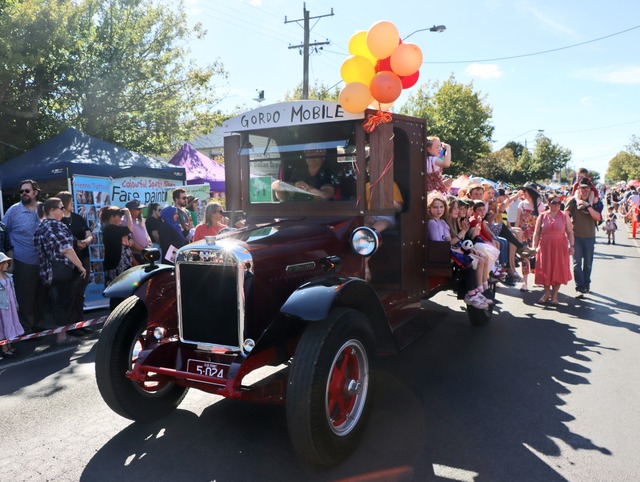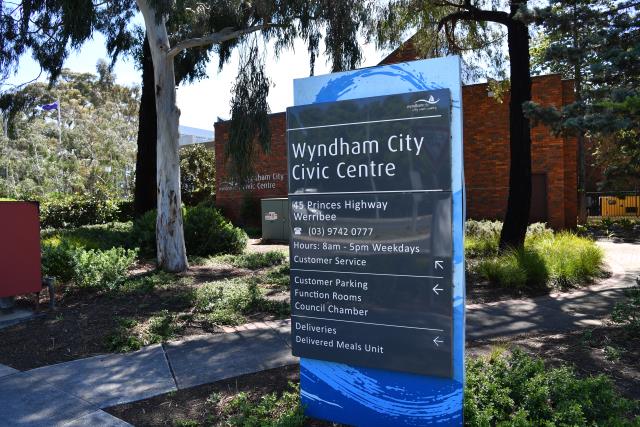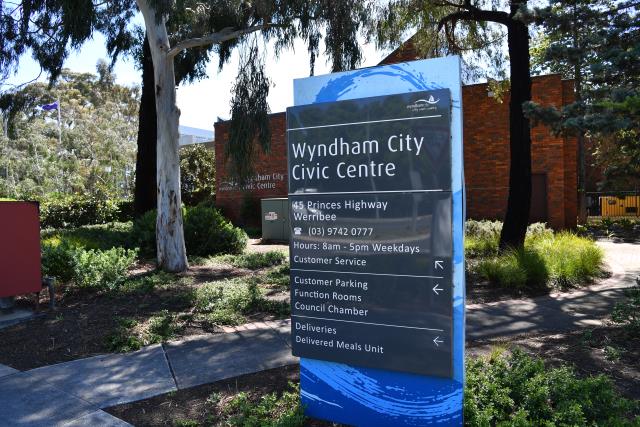With Tarneit Gardens Shopping Centre a five-minute stroll away, and Tarneit P-9 College and Tarneit Central Shopping Centre three and five respectively by car, this property is well located and presented, ready to win over families who will also value having parks and playgrounds nearby.
The house, on about 510 square metres, has the typical floorplan and palette of greys found in today’s modern homes, while vertical blinds on most windows are in keeping with the streamlined feel.
10 Madigan Street, Tarneit, 3029
- Lawson Real Estate W: 9741 9666
- Price: $550,000 – $600,000
- Private sale
The first of its three carpeted bedrooms – the main – is first cab off the rank in the tiled entry hall; it has a walk-in robe, and an ensuite with dark woodgrain laminate on the vanity keeping things décor-consistent with main bathroom, laundry and kitchen.
The remaining fitted and carpeted bedrooms share another hallway with the main bathroom, separate toilet and laundry. Each bedroom sports an aubergine-toned accent wall, as does the open lounge room along the entry way.
Several large windows beam natural northerly light into the tiled living domain, where the kitchen has an island bench able to seat at least three, plenty of storage including a corner pantry cupboard, tiled splashbacks and a 900mm cooker and dishwasher.
Ducted heating and cooling tame Tarneit’s weather all year round.
Two sets of sliders open to a covered timber deck, along which run leafy plantings in a mulched garden bed. Joining the deck is a good-sized concrete patio, providing a spot to set up in the sunshine. A wedge of lawn gives kids and pets romping room and, just as out front, all is neat and tidy.
Also on offer is a lock-up double garage with internal access via the entry hall.





