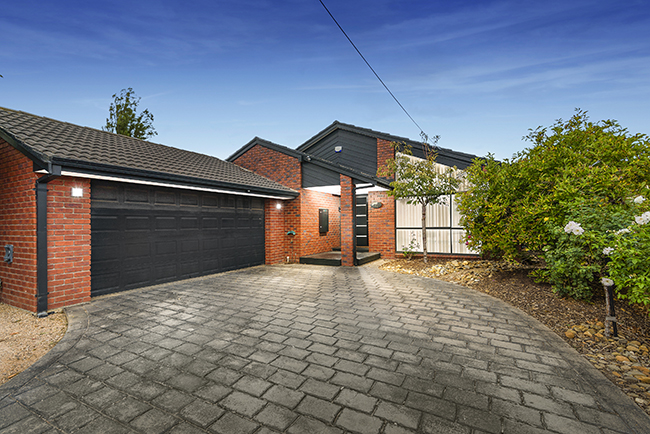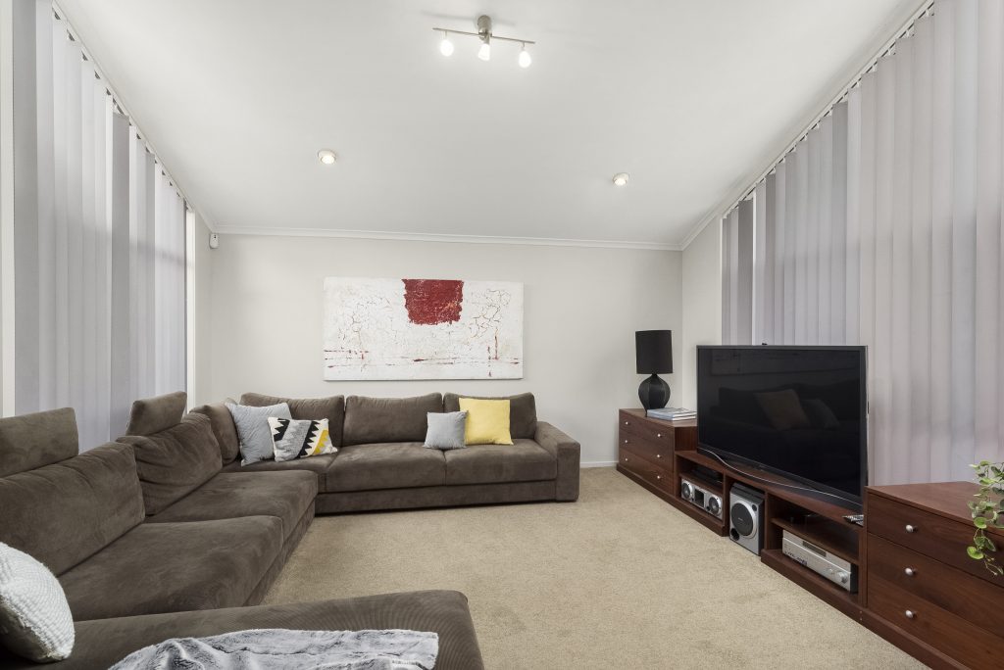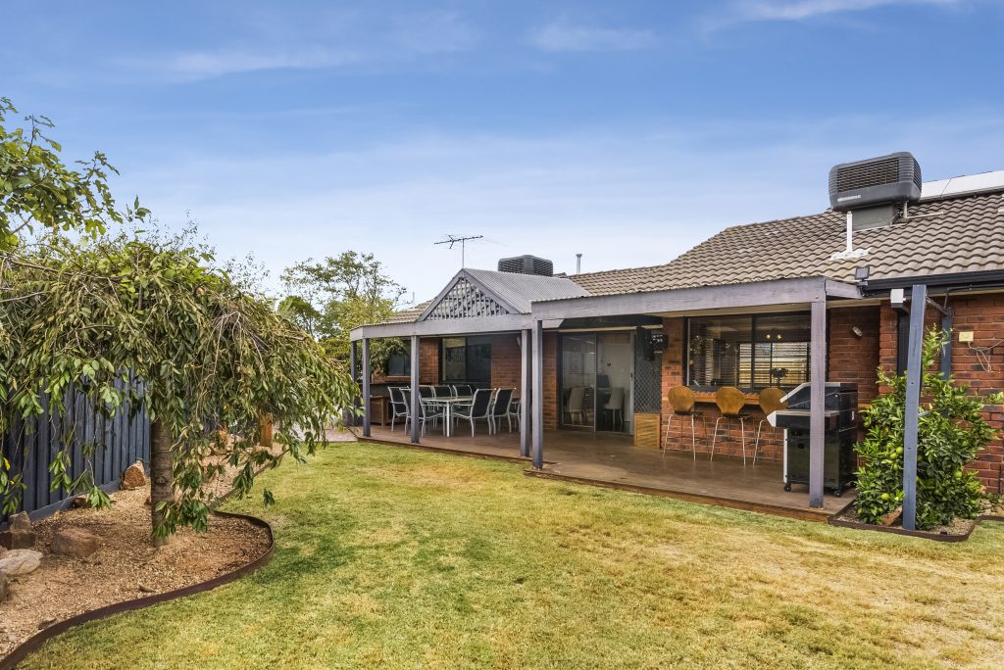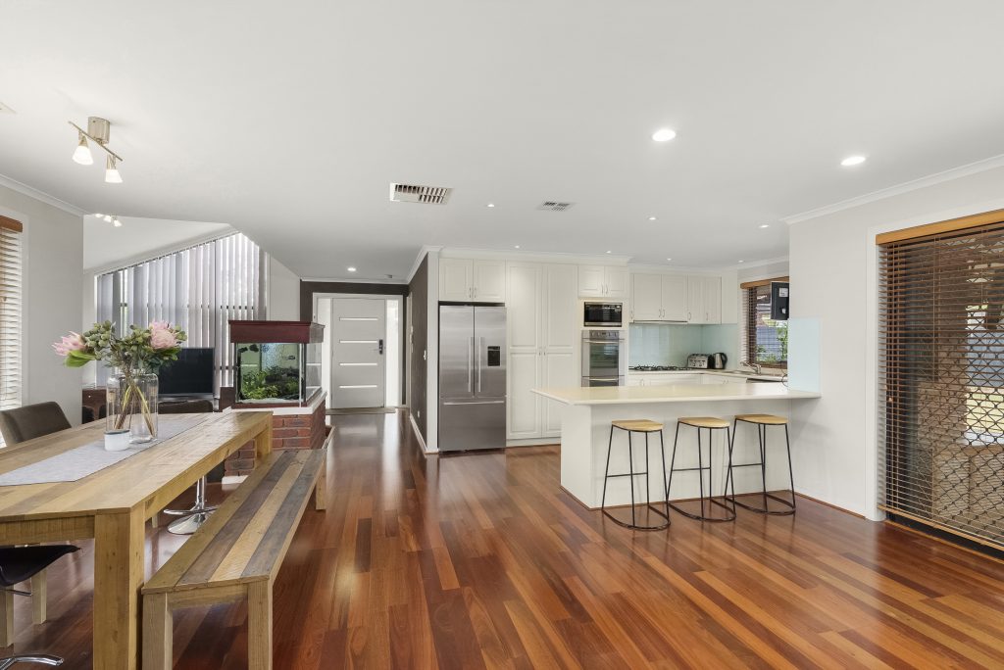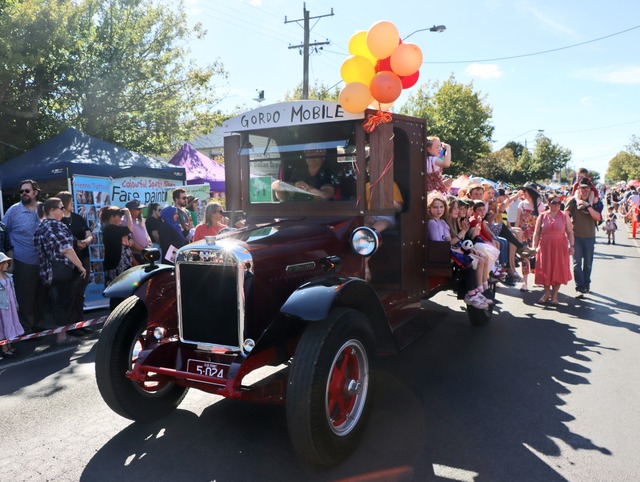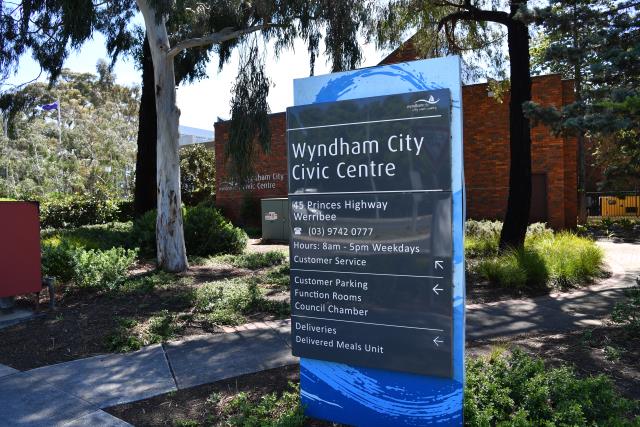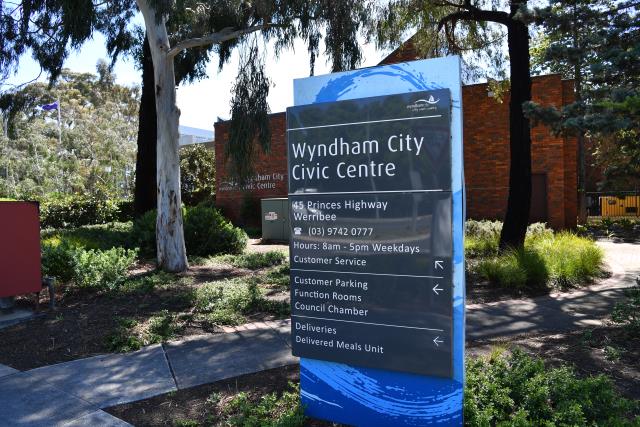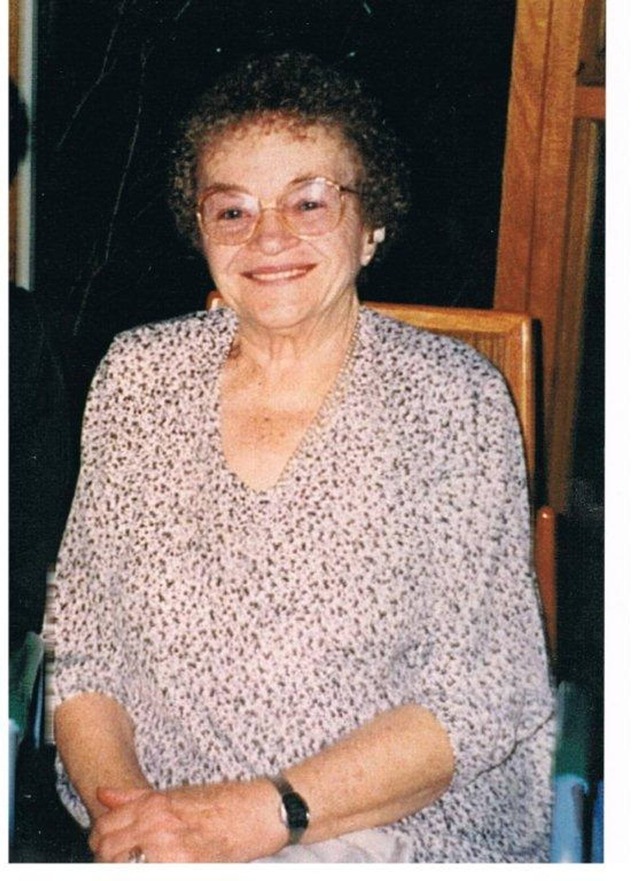Reclining in a court setting, this four-bedroom house is close to a range of schools and facilities with The Grange P-12 Primary School on one side and Warringa Park on the other.
The residence opens to glowing timber floorboards and soaring cathedral ceilings in the entry hall and the sunken lounge room. Tall windows with cream blinds on both sides of the lounge room bring in plenty of light.
The open-plan living space incorporates a kitchen finished in elegant timber panelling at the very centre of the dwelling. It features bevel-edged benchtops, a breakfast bench, ample cabinetry and stainless-steel appliances that include a smart wall oven, microwave and gas cooktop. Servery-style windows face the entertainment area outside.
10 Kennedia Close, Hoppers Crossing, 3029
- Lawson Real Estate Wyndham: 9741 9666
- Price: $590,000 – $640,000
- Auction: March 21 at 1.30pm
Nearby the kitchen, the large meals area has views out to the side yard, and there’s also a study niche.
Timber floors continue through the remainder of the house including a second living room with a large window overlooking established rear gardens.
A sunny, front-facing main bedroom has hanging pendant lights and soft grey carpets that complement the room’s restful colour palette.
There’s also a walk-in robe and an open-plan en suite with beautiful stone-coloured floor-to-ceiling tiles, a bath, chic shower and sleek vanity.
The remaining three bedrooms all have built-in robes (one has a study area), and are close to a recently refreshed family bathroom. This has a spruce vanity with large drawers, elegant floor-to-ceiling tiles in earthy tones and a large bath.
Back outside, the pergola with decked entertainment area is spacious and is perfect for barbecues and other get-togethers. It spills out to a lawned zone with neat garden beds and shrubs for privacy.
Air-conditioning and a double garage are included in this deal while an alarm system gives peace of mind.




