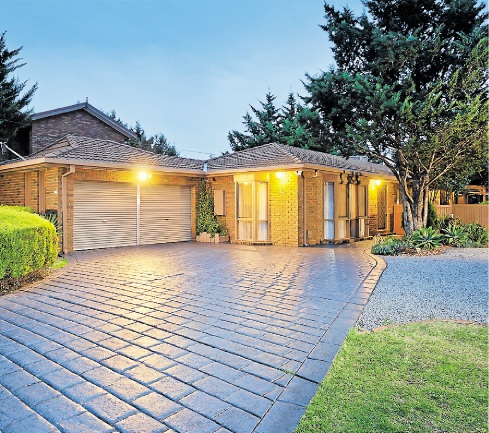Nestled in a prime cul-de-sac in the desirable Derrimut Heath estate, this family residence has plenty to write home about.
A built-in timber bar in the large lounge room shows the design has an emphasis on entertaining. There’s more than enough space to entertain guests in the huge rumpus, and separate family and dining zones provide ample leisure spaces.
In the good-sized kitchen are a dishwasher and plenty of storage.
All three bedrooms have built-in wardrobes. Enhancing the main bedroom is an ensuite with a spa. A study completes the floor plan.
Inclusions are feature walls, a fireplace, established gardens, pergola with paving underfoot, above-ground pool, 2200-litre water tank, double garage and abundant off-street parking. The 900-square-metre property is close to Hogan’s Corner shops.







