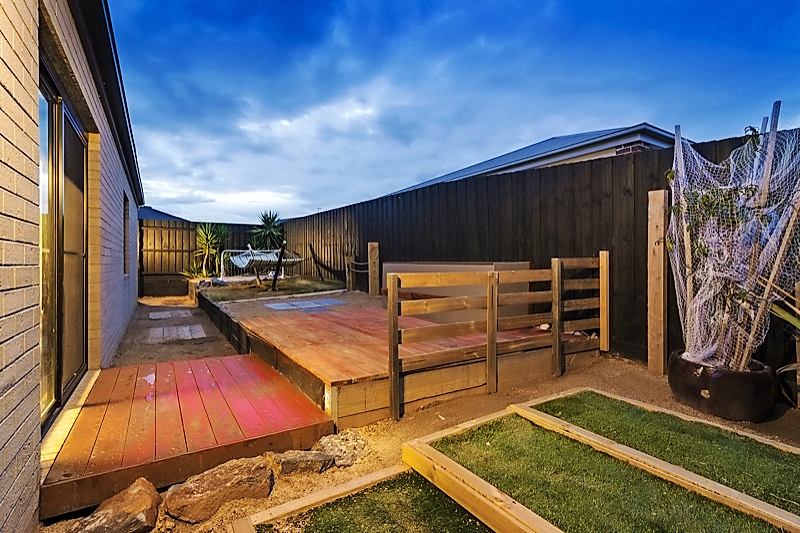This modern and stylish four-bedroom house in Tarneit invites relaxation.
Built by the reputable Boutique Homes, the house has a contemporary facade with timber feature windows and porch.
Its low-maintenance, landscaped yard reflects a seaside design scheme with a timber boardwalk-style pathway to the entrance and crushed shell, tall grasses and smooth pebbles as ground cover.
Distressed American oak floorboards throughout soften the cream and black decor of the house. The main bedroom, at the front of the house, includes a sophisticated double vanity en suite with sleek black-and-white porcelain tiles and matching stone benchtops, plenty of storage and a frameless glass shower with monsoon showerhead.
In the heart of the house is a large, high-quality kitchen with long stone benches, stainless-steel appliances including a 900mm oven with gas cook-top and rangehood, dishwasher and walk-in pantry.
An island bench looks out to a spacious family room and meals area with adjoining rumpus room, which can be easily converted into another lounge room or retreat. This area opens to a covered outdoor area on timber decking for year-round entertainment.
Three other fitted bedrooms are at the rear of the house, along with the family bathroom, which features a black-tiled bath under a window and a frameless glass shower.
The house has gas ducted heating, evaporative cooling, solar-boost hot water, a double garage with internal access and landscaping to both front and backyards.
This elevated property is in a premier location in a quiet court of the popular Rose Grange estate.
The estate is handy to shopping, parklands and schools and is an ideal choice for a family wanting to get a foot into Tarneit.
Esther Lauaki







