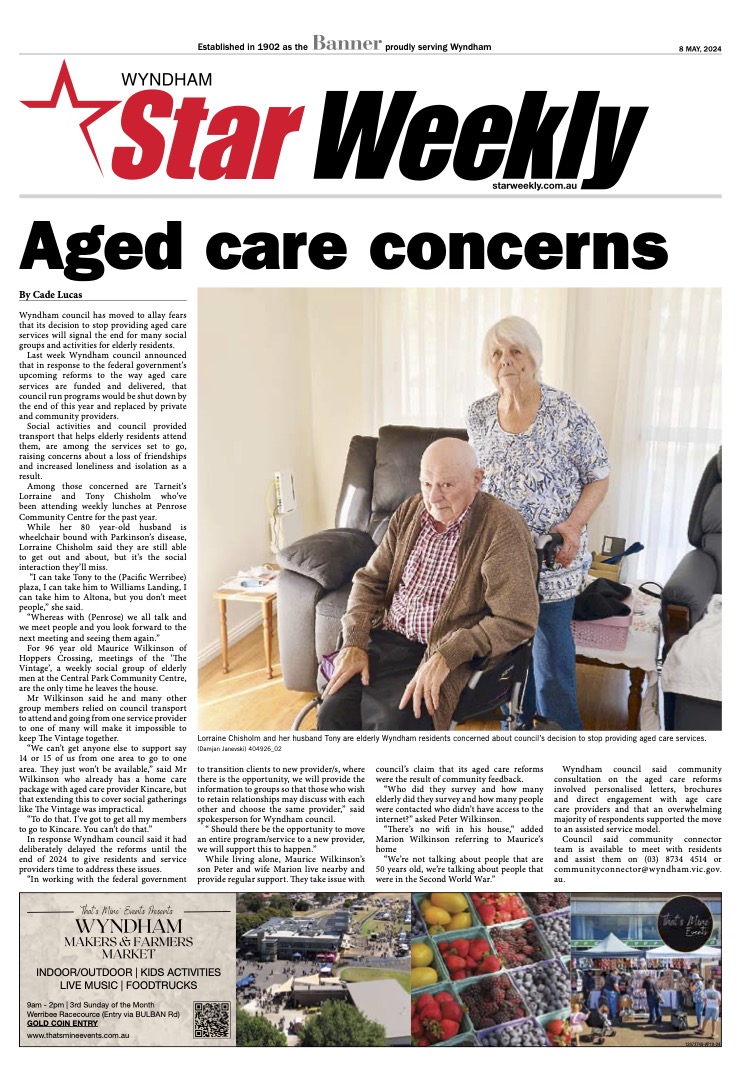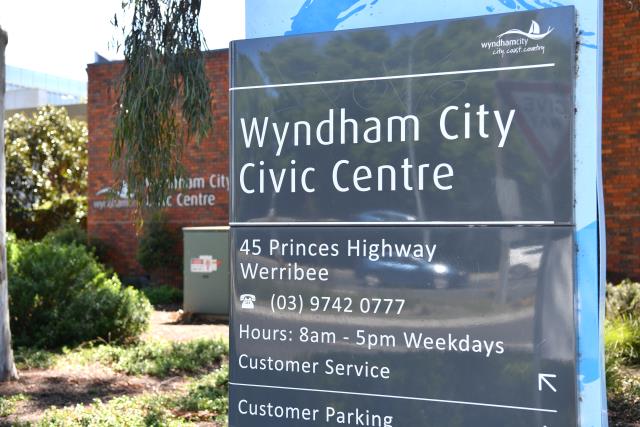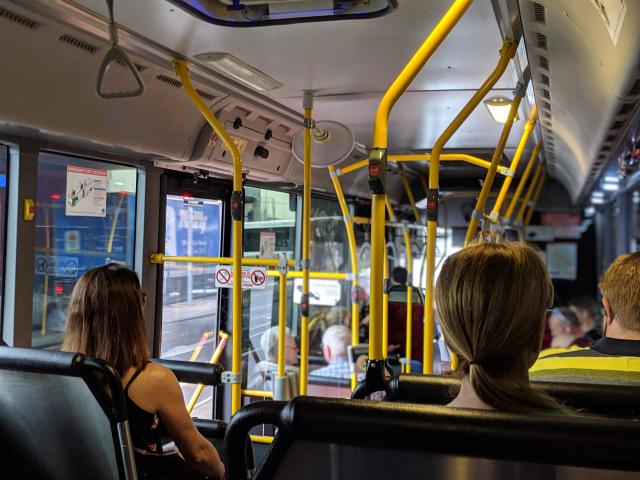Neat as a pin in the heart of Hoppers Crossing, this brick-veneer residence is on
about 655 square metres and perfect for a family or smart investor. The living areas include a lounge room – with timber-lined ceilings and fireplace with brick feature wall – leading through to the large meals-family area with exposed timber beams. The kitchen is original and features a pinky-peach colour scheme. It could benefit from an upgrade, but is fine to use as is. The three bedrooms share a central family bathroom. Outside, the paved entertainment area with pergola is flanked by low-maintenance gardens, leading to a solar-heated in-ground pool with spa. Further appointments include ducted heating, evaporative cooling, roller shutters, gas appliances, floating timber floorboards and a triple garage, extending this property’s appeal to a tradesperson or car enthusiast. It’s all within walking distance of Werribee Plaza, transport, restaurants, schools and medical centres.








