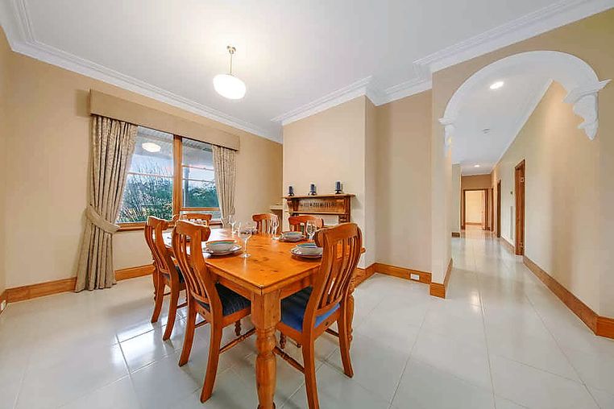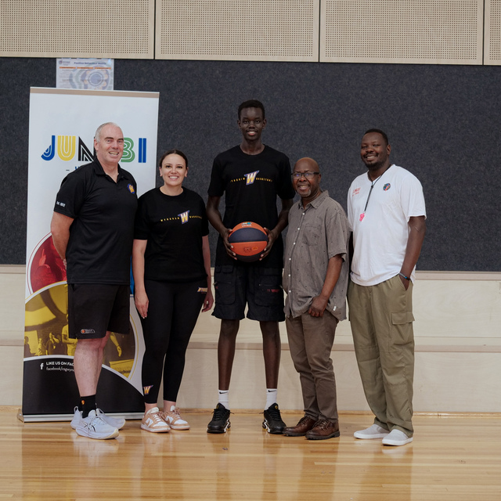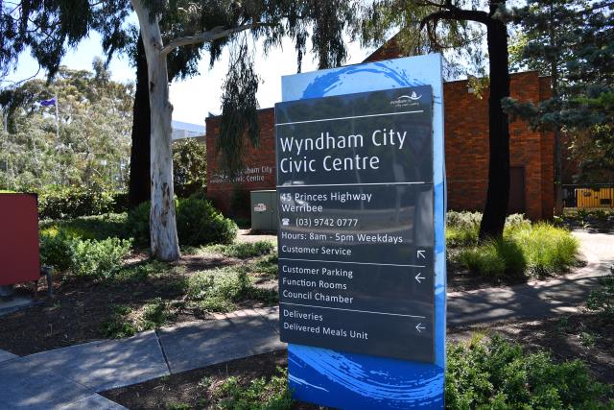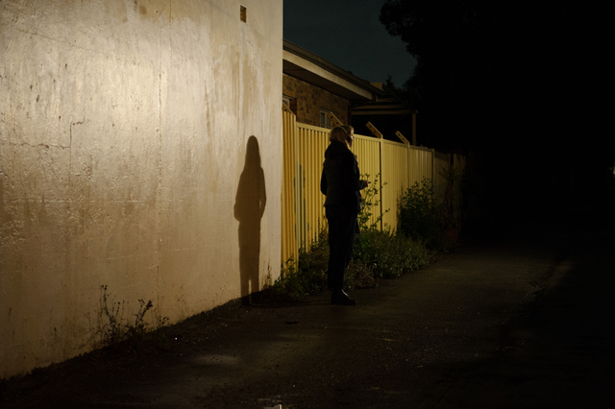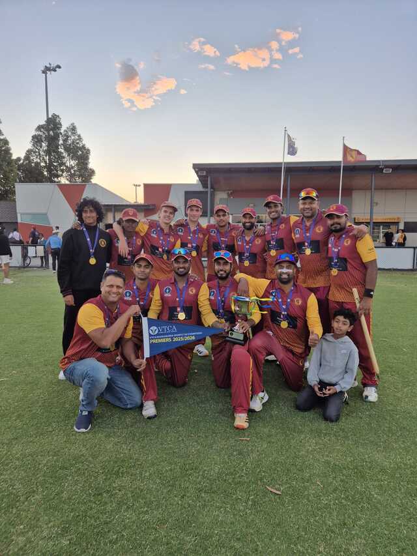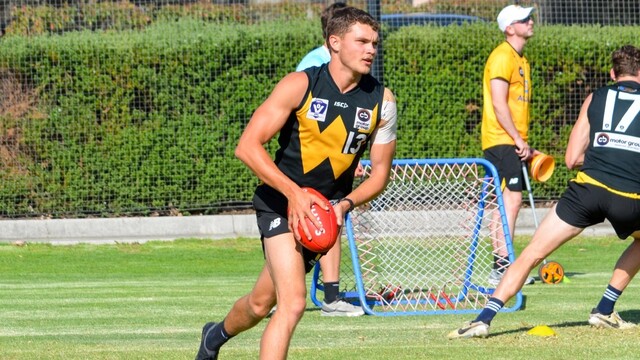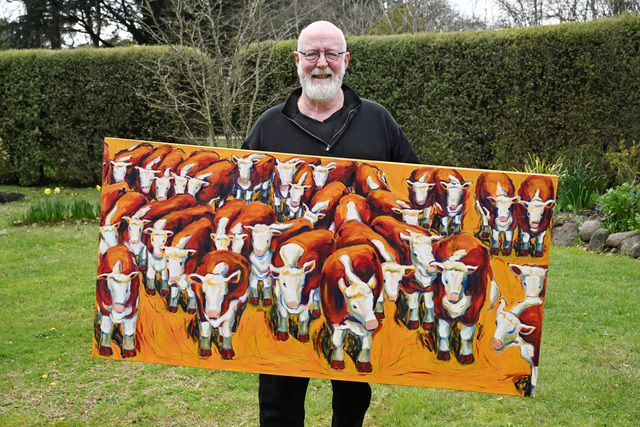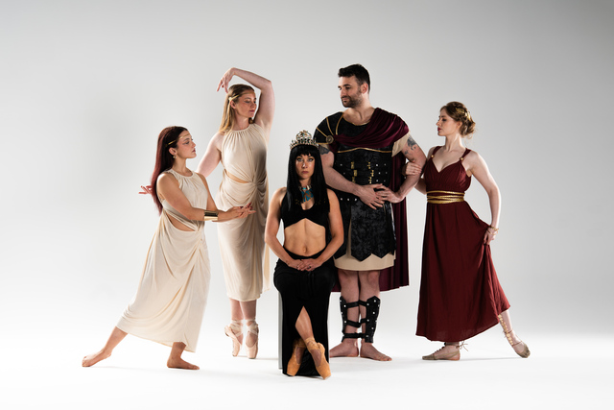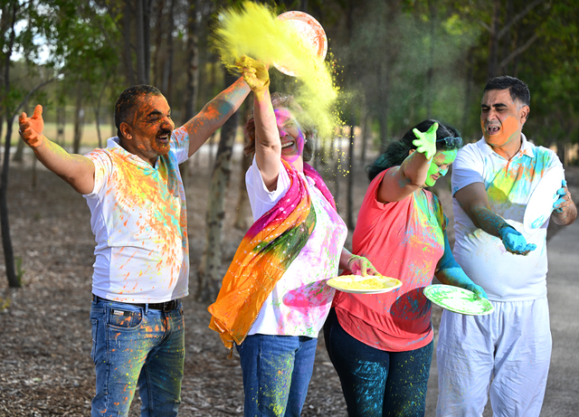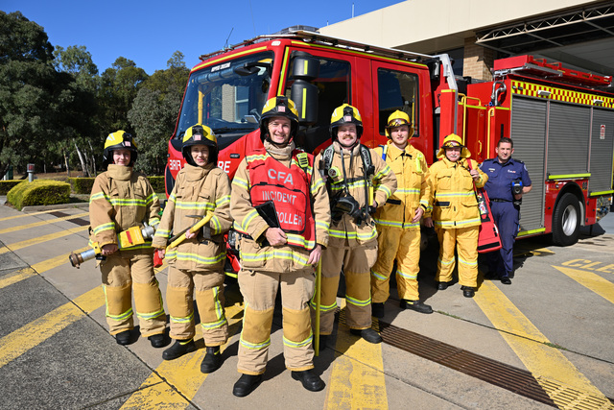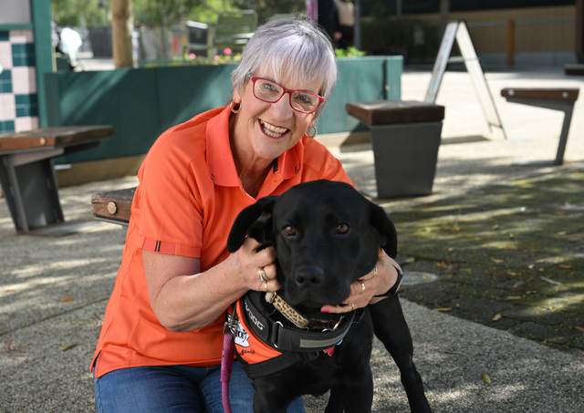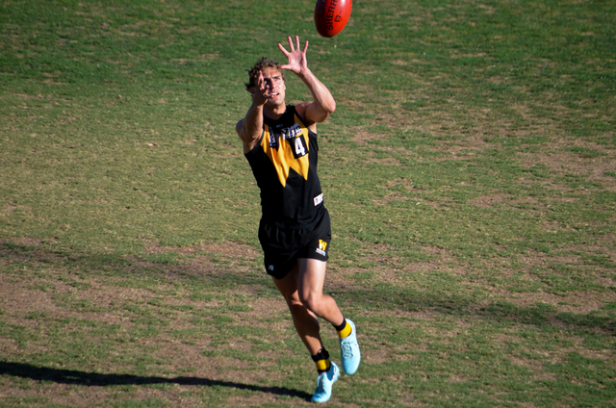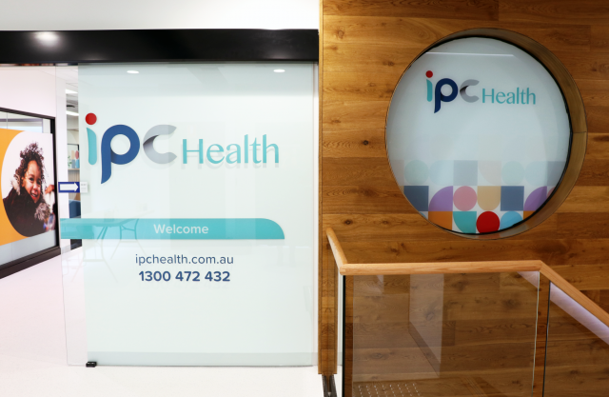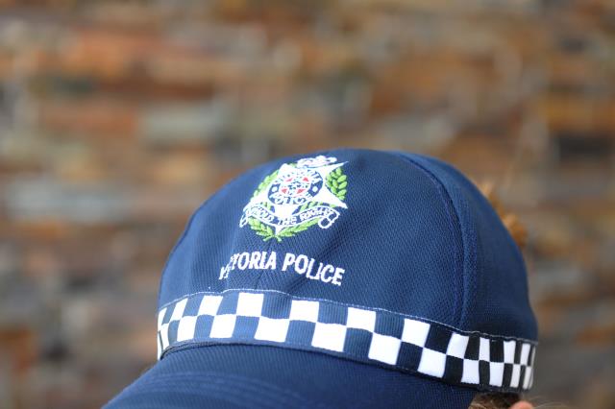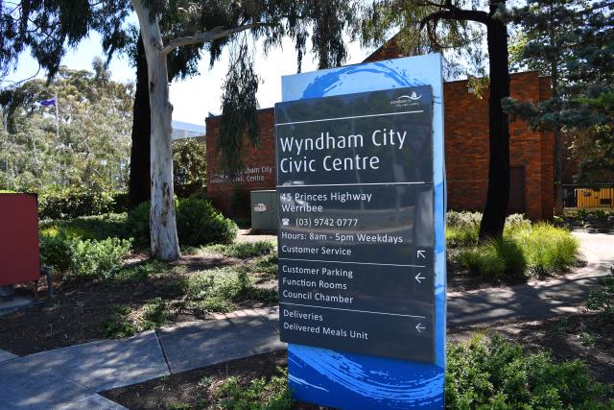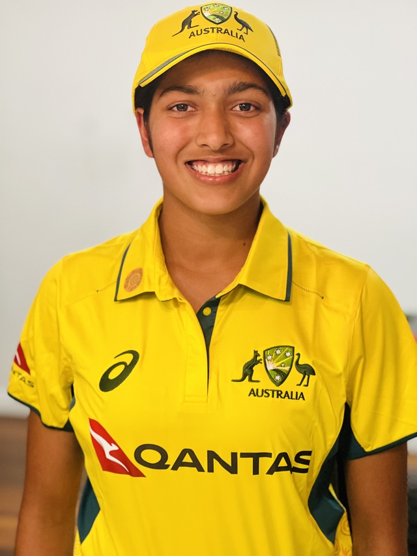On about 4045 square metres, in one of the most exclusive streets in Hoppers Crossing, this house with a deep wraparound verandah, as well as an in-ground pool in a tropical setting, has happy families written all over it.
Designed with a Victorian-traditional Queenslander blend, the house has three-metre ceilings, white floor tiles, stepped cornices and latte wall paint all through, a corbelled arch in the wide entry hall and natural timber architraves, skirts and window frames.
70 Bindowan Drive, Hoppers Crossing 3029
- MICM: 8256 1111
- Price: Contact agent
- Auction: June 16 at 10.30am
- Find out more about this property on Domain.com.au
The main bedroom, on the entry hall’s left, has a walk-in robe and an en suite with subway-tiled walk-in shower, a louvre-door vanity unit and an enclosed toilet. The second fitted bedroom neighbours the main, with three more along a second hallway.
The main bathroom, with enclosed toilet, is nearby while a rumpus room at hall’s end is in a good spot for children’s play or movie watching.
A wide-span living-dining room, with period-style mantel around a fireplace in the sitting space, allows for a large family-sized dining table when gathering for an occasion.
Adjoining an informal meals area, the kitchen has a stack of white panelled cabinetry, timber benches – including a servery – and a stainless-steel 900mm cooker.
Next to the solar/gas-heated pool, a summer house, with tiled flooring and brush-mat walls, houses a spa, while the back lawn is big enough to host a footy match.
A huge garage/shed, with attached double carport, and a water tank are also out here.
Other sweeteners include ducted heating, refrigerated cooling, security camera system, ducted vacuum, 5kW solar system and electric entry gates.
Just about every service a family might need is close by, as are all-level schools, childcare and Tarneit train station. Pacific Werribee is about seven minutes down the road.








