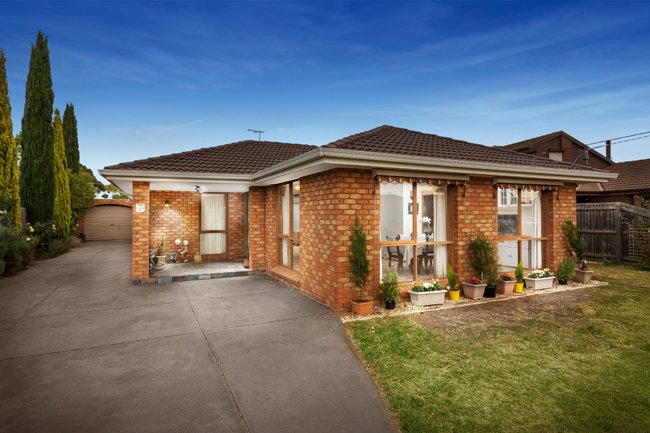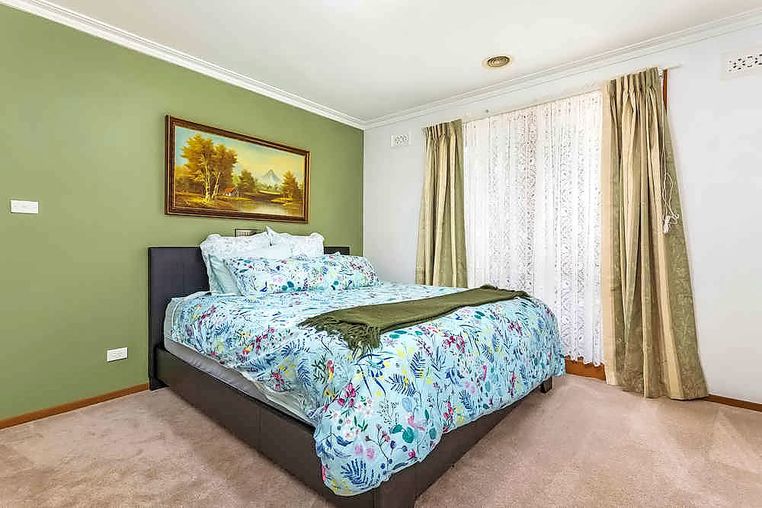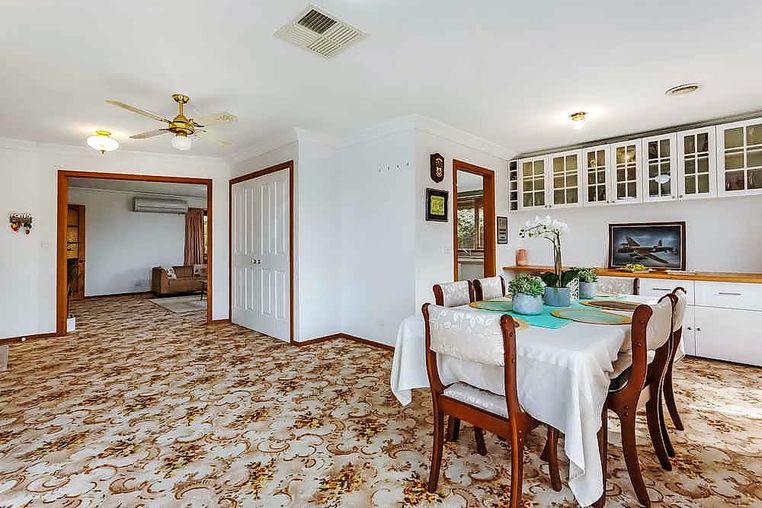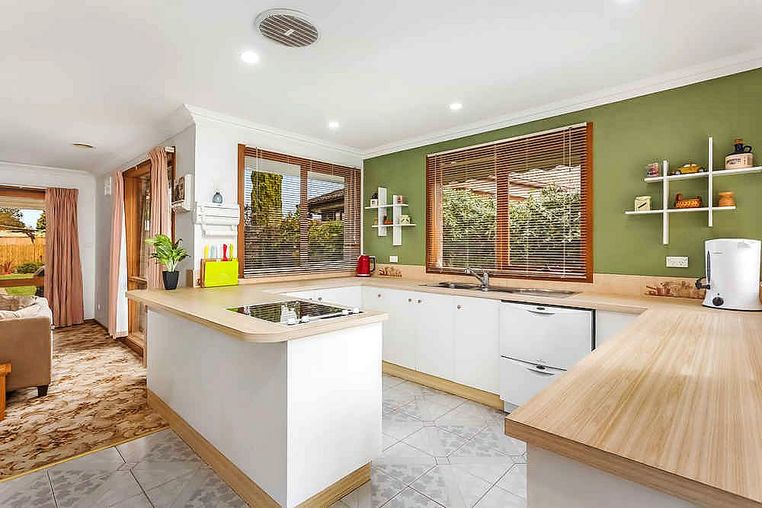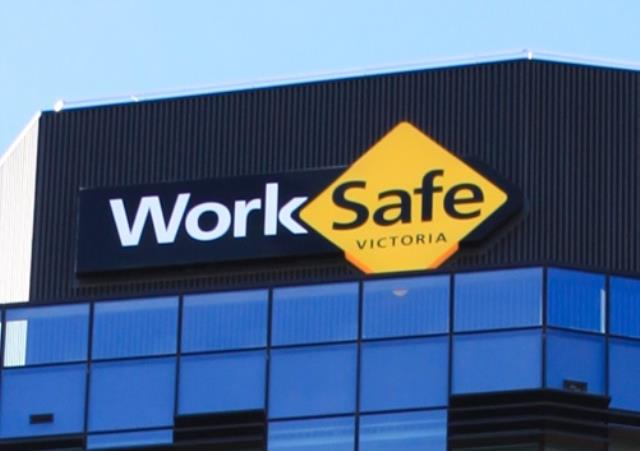In a great spot, three minutes’ drive from both Wyndham Vale Primary School and a shopping strip anchored by IGA, and a five-minute walk from Harpley estate playground, this classic brick veneer is a beauty for first-home buyers and investors.
Designed with love by the owner, it has a traditional feel blended with new elements – Axminster-patterned carpet and ornate cornices all through meet olive-green accent walls and customised vinyl-wrap cabinetry.
7 Penole Way, Wyndham Vale, 3024
- Greg Hocking Lawson Partners: 9741 9666
- Price: $440,000 – $480,000
- Auction: June 2 at 11am
- Find out more about this property on Domain.com.au
Entry under a slate-tiled porch is directly into lounge and dining areas, where the Axminster carpet in shades of brown is laid. In the dining area, a wall of built-in cabinetry has a timber bench and glass-fronted overheads – a very handy inclusion for storing the “good” tableware.
The dining area connects with the kitchen, which has grey-patterned floor tiles, white cupboards topped with woodgrain-look laminate, a french-door pantry cupboard, a dual-drawer dishwasher, electric cooktop and wall oven. A large window is flanked each side by shadow boxes against an olive-green wall.
A door with amber-glass panels opens from the lounge room (with split-system) to a laminate-floored hallway, along which are three fitted bedrooms and a study with lots of bookshelves, the laundry with a stack of storage, a powder room and the dual-basin bathroom with cedar features.
A pergola, accessible from the lounge room, runs along and back and looks out to a good strip of lawn and ornamental shrubs (and a lemon tree) along the fence.
A second pergola, behind the garage, is a good spot to set up a barbecue.
A water tank, an aviary, ducted heating and cooling, external awnings at the north-facing front are other inlcusions.
The remote-controlled garage has a back rollerdoor and the block is of about 580 square metres.





