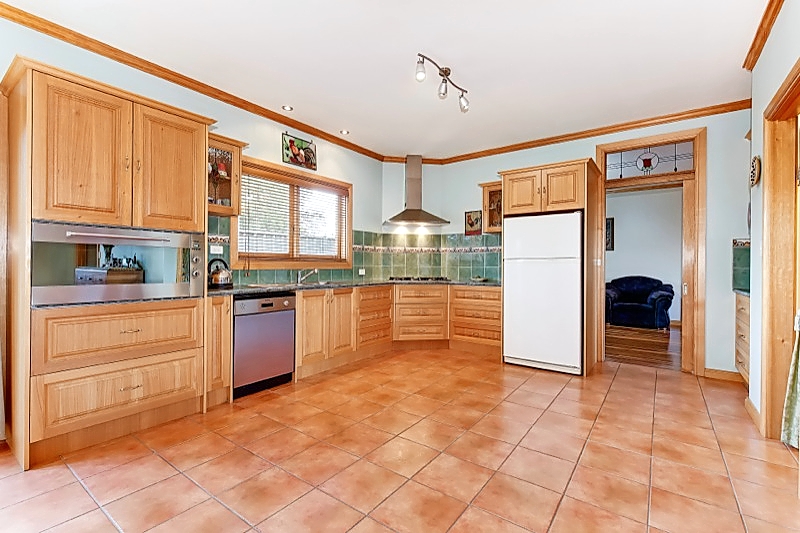Tailor-made for a family who loves space, inside and out, this sprawling abode with its perky dormer windows combines the class of spotted gum floorboards, and internal doors, architraves, cornices and window frames made from Pacific oak, with vibrant colour accents, french doors, leadlight features, terracotta floor tiles, cedar blinds and exposed ceiling beams and bricks.
This mix of elements works, creating a feeling of warmth and homeyness – yet with plenty of polish to show off. Two of the four bedrooms are downstairs, including the main with floorboards, walk-in wardrobe and en suite with timber vanity unit. Two more (with walk-in wardrobes) are upstairs, along with a study nook and main bathroom with a spa. And there’s a downstairs powder room.
Three distinct living zones catering for downtime and entertainment include a sitting room with a stretch of those lovely floorboards and bespoke cabinetry in pine; a large tiled family-meals area next to the kitchen; and a lounge room (again those boards) which has a wood heater, cathedral ceiling lined with pine, a wall of exposed bricks and two sets of french doors to side and back gardens.
The big kitchen has loads of Tassie oak cupboards (and lots of drawers), splashback tiles in soft green and Delonghi stainless-steel 900mm wall oven, gas cooktop, canopy rangehood and Blanco dishwasher.
Split-systems and ceiling fans control the climate, and side and back verandahs provide spots to sit and soak up the surrounds. The large backyard has sweeping lawns and pretty garden beds – and caravan or boat will find parking here in abundance.
This fine property also has a garden shed and a remote-controlled double garage with internal access.
Carole Levy







