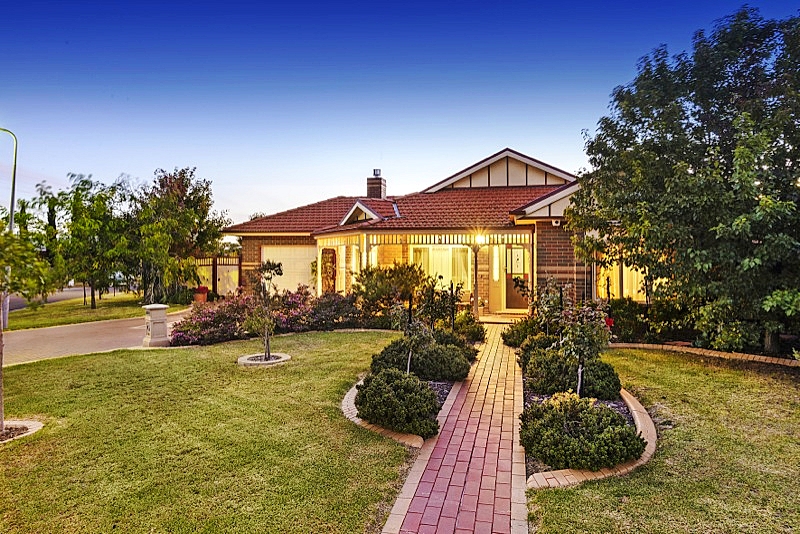It’s hard to decide on the main drawcard of this 909-square metre corner property, with so much on offer. Entry into the main foyer reveals a wide hallway; the main bedroom with walk-in wardrobe and en suite to the right, the impressively large lounge room with an ornate fireplace on the left. Following the hallway’s polished floorboards past the dining room and the family-meals area comes into view. The kitchen here has stone benchtops, breakfast bar, walk-in pantry, stainless-steel dishwasher, underbench oven and 900mm gas cooktop. To the right of this area are three of the four bedrooms with built-in wardrobes; to the left is an additional wing with a living area, kitchen and bedroom with walk-in wardrobe and en suite. The large yard has two decked entertainment areas, one with barbecue – both set amid immaculate landscaped gardens.
WYNDHAM
© 2024 MMP Star Pty Ltd. All rights reserved







