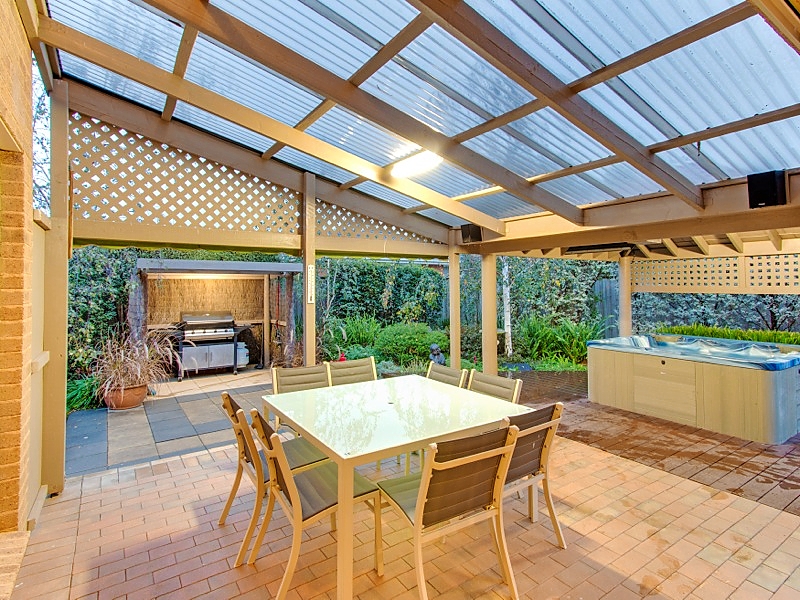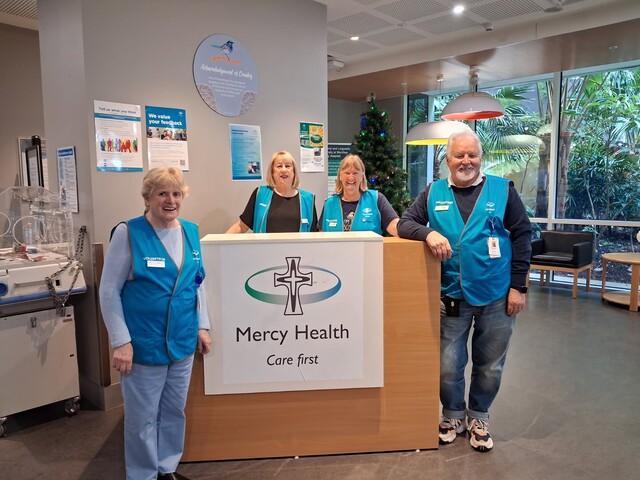Werribee has some really nice hidden pockets and this one – Orchard Park estate – is one of them. It has a large park/playground as its focus, which just happens to be right across the road from the architect-designed, Wincrest Homes-built abode, the subject of this week’s review. And the small oasis estate is within a short walk of Watton Street treats.
Entry is into a wide, tiled hallway, to the left of which is a grey-carpeted, open lounge room with vertical blinds. An open, carpeted study opposite precedes a big powder room, with the laundry across the way. Then comes the tiled living hub, beautifully lit courtesy of no less than five windows dressed in roller blinds. The kitchen in here has an angled island bench, gunmetal-grey cupboards topped with mottled-grey laminate, a two-door pantry, and a dishwasher, 900mm gas cooktop and 900mm underbench oven each sporting the Technika tag.
Carpeted stairs rise from the entry hall to a carpeted landing, off which are four big bedrooms (three with built-in wardrobes), the main bathroom and separate toilet. The main bedroom has a walk-in wardrobe and an en suite with dual vanity basins and a bathtub.
The meals zone opens to a Laserlite-clad pergola above brick paving. This looks out to a gazebo housing a large spa set in a timber deck. Pretty landscaping is a feature of the property, with hedges screening fence lines and four silver birches densely underplanted with ornamentals. On about 535 square metres, the house also has two split-systems, ducted heating and a remote-controlled double garage with back roller door.
If spaciousness counts, if entertaining is on the agenda, if the kids are active and love a spot to run free and if leaving the car behind to meet friends for coffee sounds great, this property may prove just the ticket.
Carole Levy







