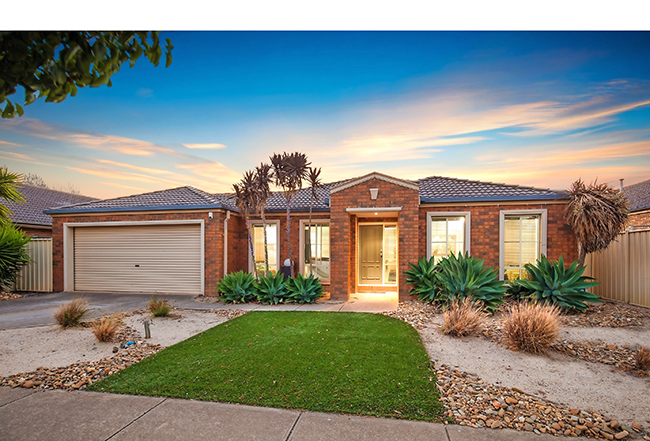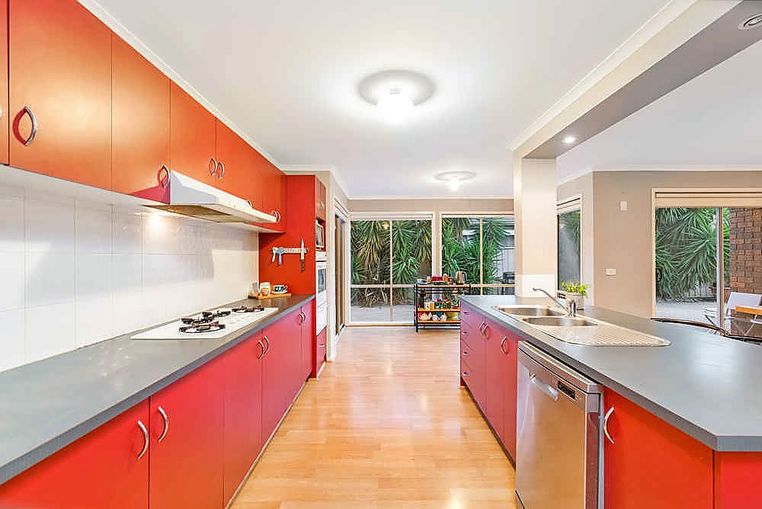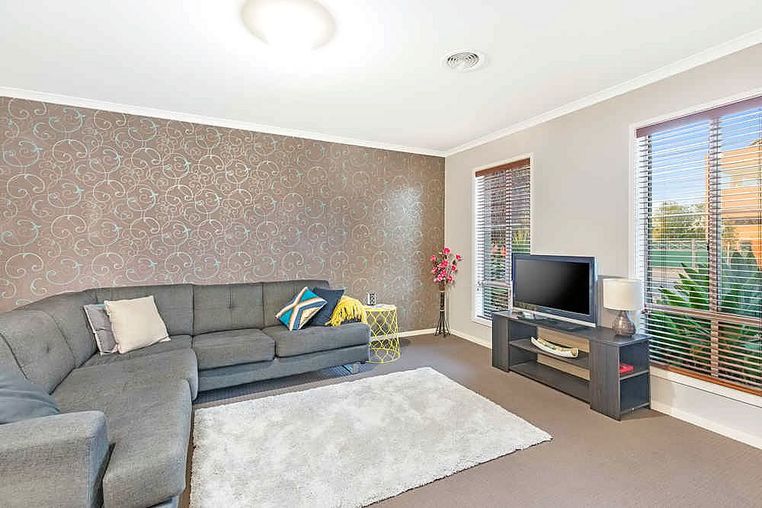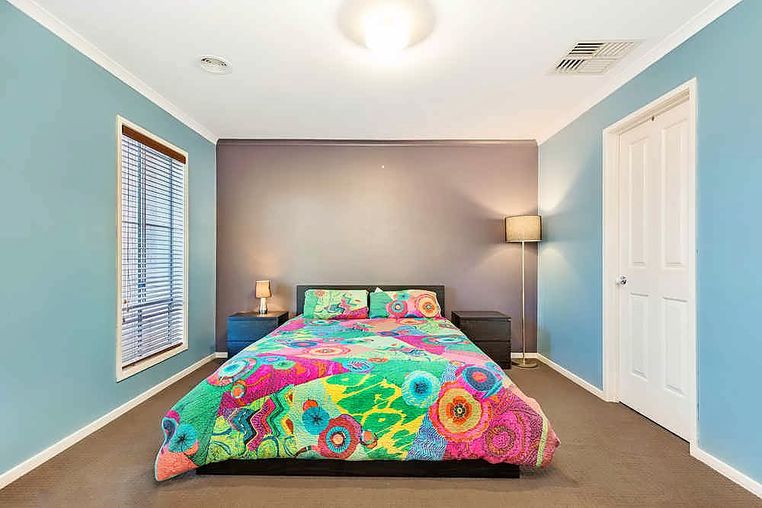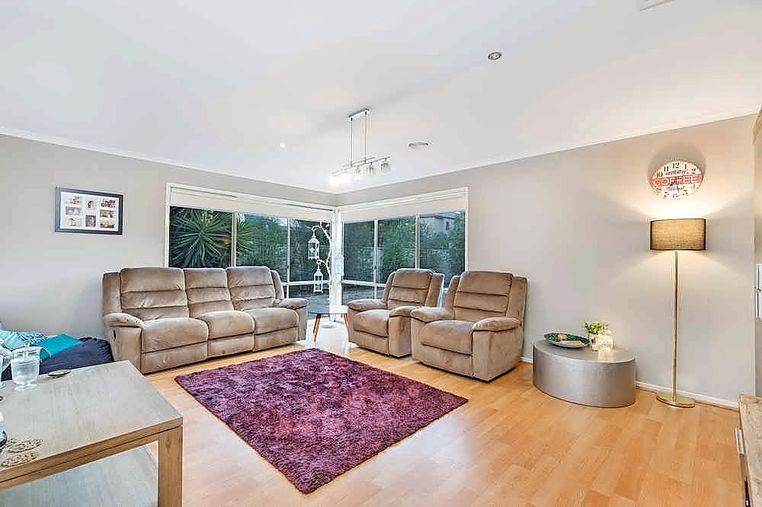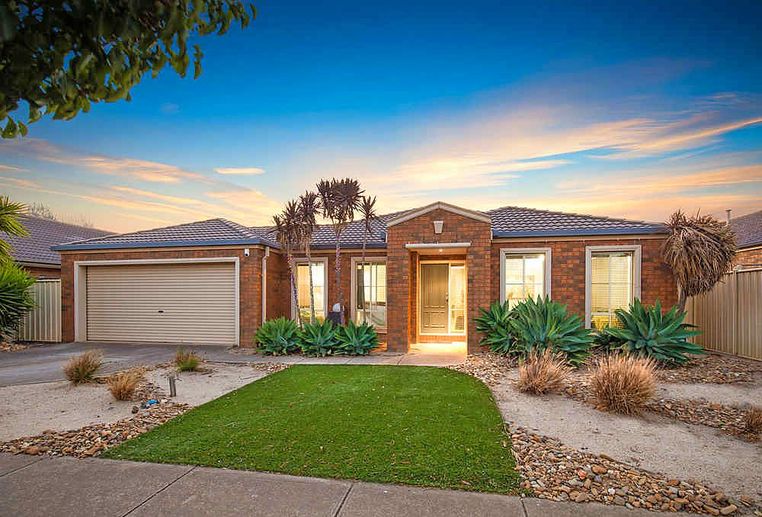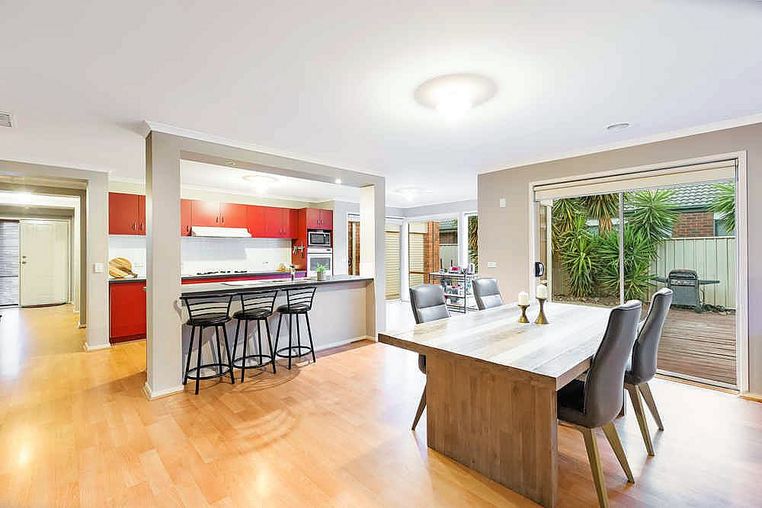By Carole Levy
Tucked away within the corner formed by Morris and Sayers roads, this beautifully presented residence, on nearly 700 square metres, has plenty to offer a family.
Its locale puts it within a five-minute saunter of the walking track along Skeleton Creek, as well as Wyndham Village Shopping Centre. Thomas Carr College is reached in 10 minutes by foot, while the station is an eight-minute car trip and medical and childcare facilities are close.
12 St Lukes Road, Tarneit, 3029
- Barry Plant Tarneit: 8744 8888
- Price: $600,000 – $620,000
- Private sale
- Find out more about this property on domain.com.au
The house has three fitted and grey-carpeted bedrooms, the main with walk-in robe and an en suite with a tall window beaming in light. The main bathroom, with terracotta-toned floor tiles and a timber-look vanity, matches the en suite in décor.
A carpeted lounge room along the entry hall has a wall of designer wallpaper, and the same timber blinds as seen elsewhere.
The well-lit living domain is divided into a meals alcove wrapped in windows, a sitting area and an open rumpus room – each laid with honey-toned floating floorboards.
The spacious kitchen, with a ‘framed’ island brekkie bench for five, has red cabinetry juxtaposed with soft-grey laminate benchtops. It’s equipped with a wall oven, 900mm gas cooktop and a dishwasher.
A glass slider from the sitting area opens to a timber deck that extends to the side fence and is flanked each side by expansive concrete.
The large backyard, rimmed with ornamental shrubs, is cleared and ready for beautification or to fulfil dreams of, perhaps, a playground for the kids.
The property also has gas ducted heating, evaporative cooling and a security alarm, as well as a drive-through double garage.







