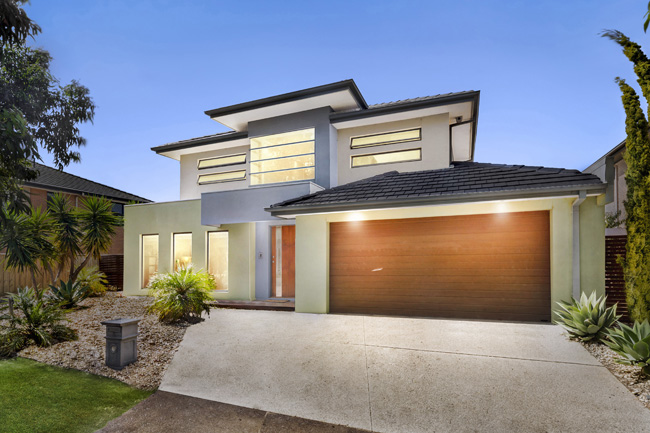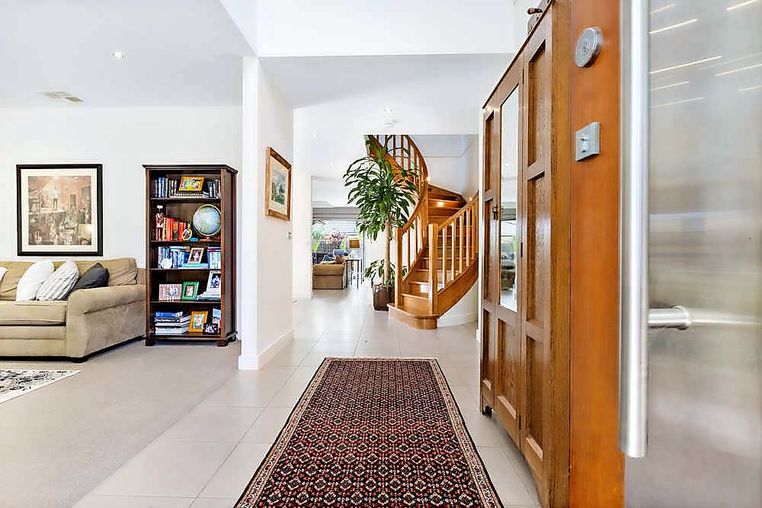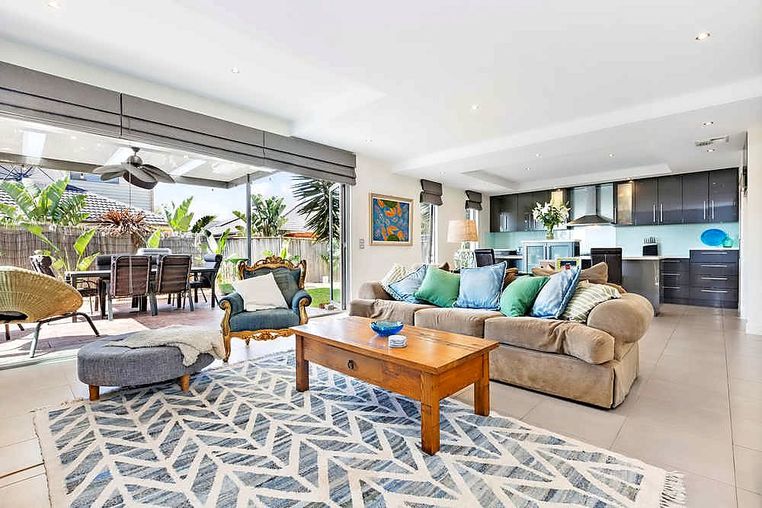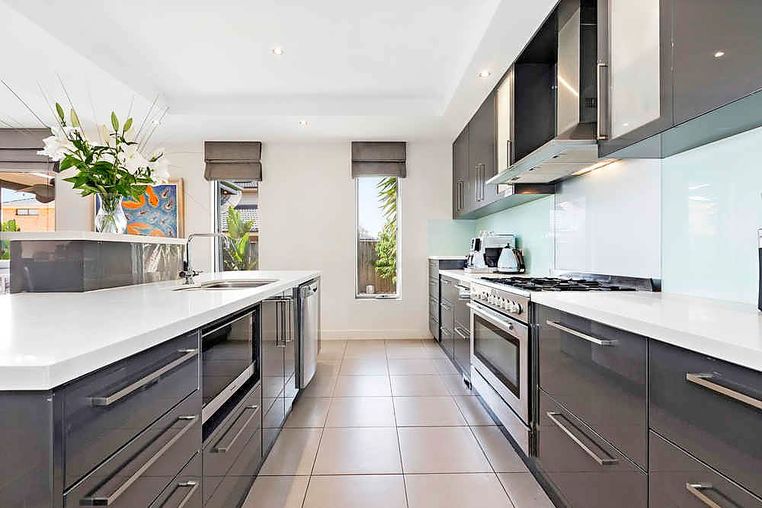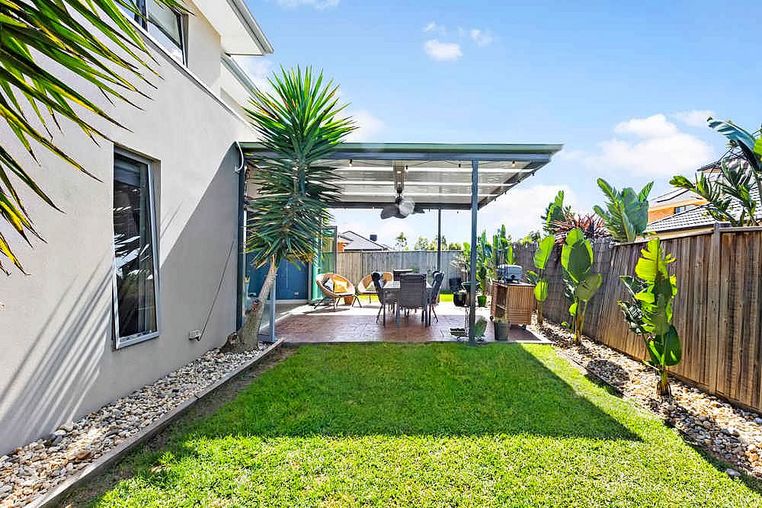This smart, contemporary residence has those little elements, architecturally and aesthetically, that subtly raise the appeal factor – and they’re on show straight off the bat.
Beyond a pivot-hinged front door, the wide entry hall, laid with matte pearl-grey floor tiles, is under a double-height ceiling, while immediately ahead a curving timber staircase adds richness to the palette of greys found throughout.
8 Sand Drift Walk, Sanctuary Lakes, 3030
- hockingstuart: 9395 6888
- Price: $780,000 – $840,000
- Auction: March 17 at noon
- Find out more about this property on Domain.com.au
Open to the hall, a spacious carpeted lounge room has roman blinds – which appear on most windows – and a dropped, downlit ceiling, an element used elsewhere that elevates architectural attraction. Ducking to the right, the hallway leads to a laundry with lots of storage and a powder room with a jazzy glass basin.
Next up is an open dining area, with a wall cavity interacting with the adjoining living hub and french doors to an east-facing paved courtyard rimmed with palm trees.
The expansive hub, with an accent wall in grey shades, incorporates the kitchen where a large, Caesarstone-topped island bench with pop-up display cupboard is a focal point. Mid-grey vinyl-wrap cabinetry, a walk-in pantry behind opaque-glass french doors, glass splashback, a 900mm cooker and Westinghouse dishwasher fit out this entertainer-friendly cooks’ domain.
Stacker doors open from the hub to a pergola above stamped-concrete; this has a snazzy ceiling fan and is flanked each side by lawn. Tropical plantings line the back fence.
Up that stylish staircase, there’s a carpeted living room with an accent wall in soft-chocolate. Three fitted bedrooms range around this space, as do the main bathroom and a separate toilet.
The large main bedroom has a big walk-in robe, a roomy en suite with step-up corner spa, and a vanity unit in deep-chocolate vinyl wrap topped with Caesarstone and a pair of square basins.
Other noteworthy features are ducted heating, refrigerated cooling, ducted vacuum, a double garage with internal access and back-to-base security system.
Sanctuary Lakes residents enjoy access to all resort facilities, such as a pool, gym, Greg Norman-designed golf course and Waterstone Cafe. Point Cook Town Centre is a quick car trip away, as is Princes Freeway entry.






